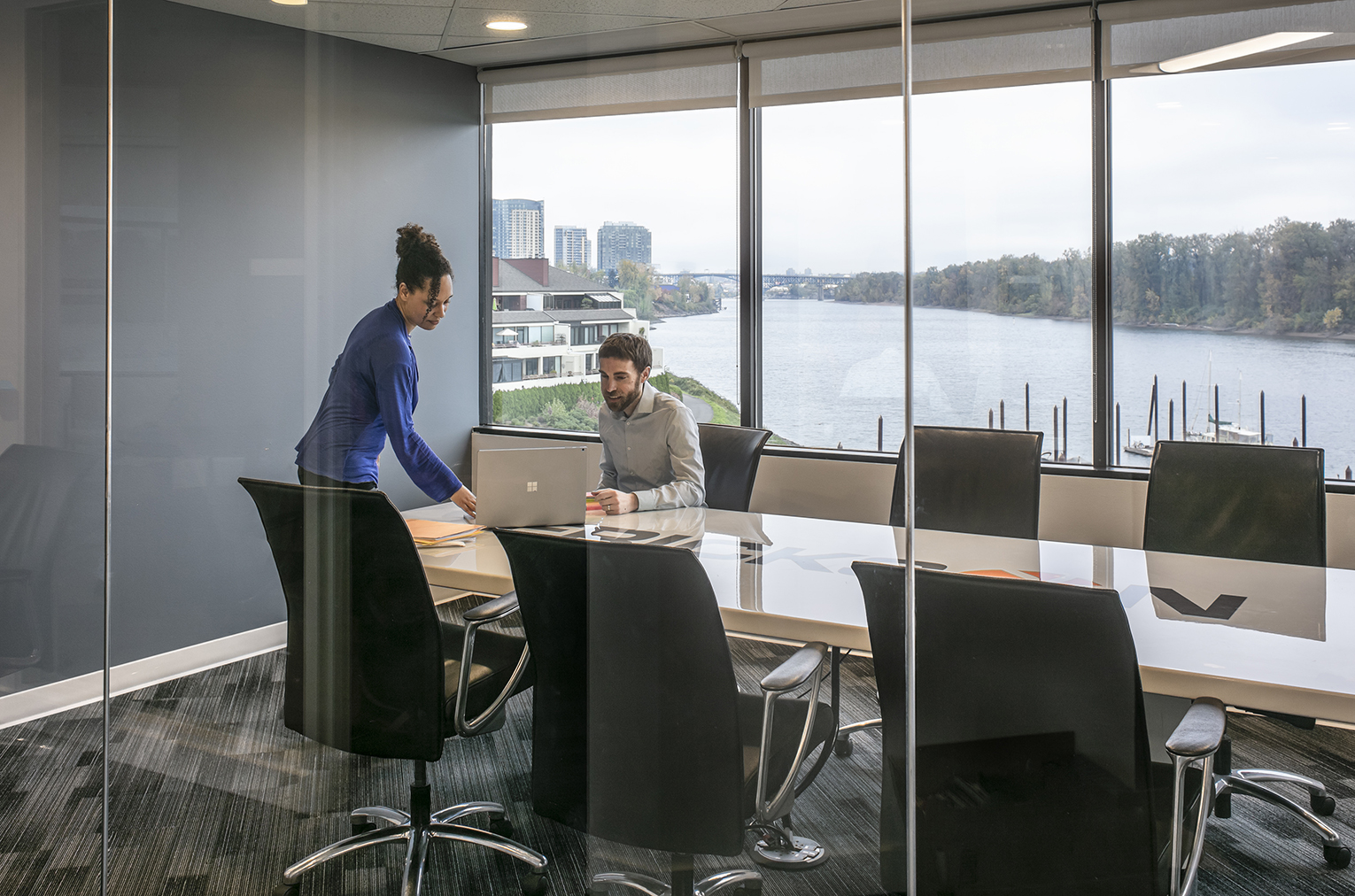Erickson is a global industry leader in operating, maintaining, and manufacturing utility aircraft for the safe transportation of people and cargo around the world. Their Portland headquarters, in the newly re-positioned 5550 S. Macadam office building, is one where they’ve been for many years. The company had outgrown the spaces they occupied, and needed a refreshed look and feel. The renovations allowed Erickson to better take advantage of the river views outside and to support a cohesive working environment for employees.
Working with Erickson, FFA was able to consolidate the different suites they previously occupied while expanding their square footage on the second and third floors of the building. Although the budget was limited, the refresh provided an opportunity to update the spaces to truly reflect their mission and brand. The finish palette was initially developed from the building’s standard finish package, which FFA created. It also incorporates blue and gray tones to represent the sky (aviation), both of which complement the orange accents of their corporate brand. The overall refreshed and updated look also features carpet pattern that echoes the shape of helicopter blades at their main lobby.
One of the primary design drivers evolved out of the need to balance the client’s desire for offices along the windows, rather than workstations. Typically a design solution that is avoided, we were still able to bring natural light deep into the space using large relites, which also provide shared river views for all staff and guests. Another way we tailored the project to this tenant was by creating an executive suite on the third floor. This space was designed with plusher, more elevated finishes and higher aesthetic qualities, while staying within the budget and still maintaining cohesiveness with the 2nd floor. The design also supports staff wellness through the ability to use the existing two outdoor deck amenity spaces. These spaces provides employees with a connection to the natural surroundings that can be accessed throughout the work day.
2020
16,000 sf
 Outdoor spaces provide connections to natural surroundings
Outdoor spaces provide connections to natural surroundings
 Break Room
Break Room
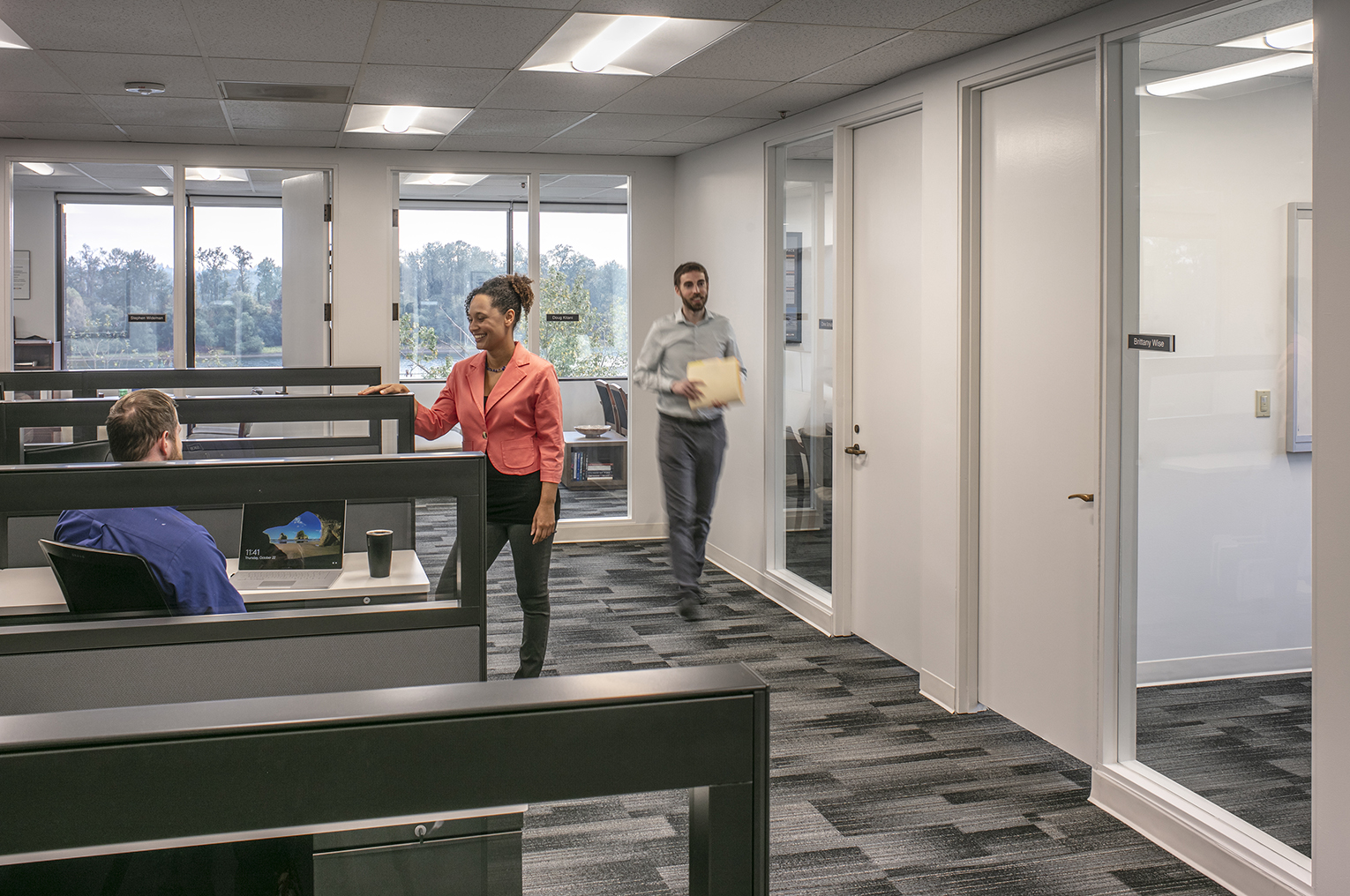 The refreshed work areas and offices all have ample access to daylight
The refreshed work areas and offices all have ample access to daylight
BEFORE THE TRANSFORMATION
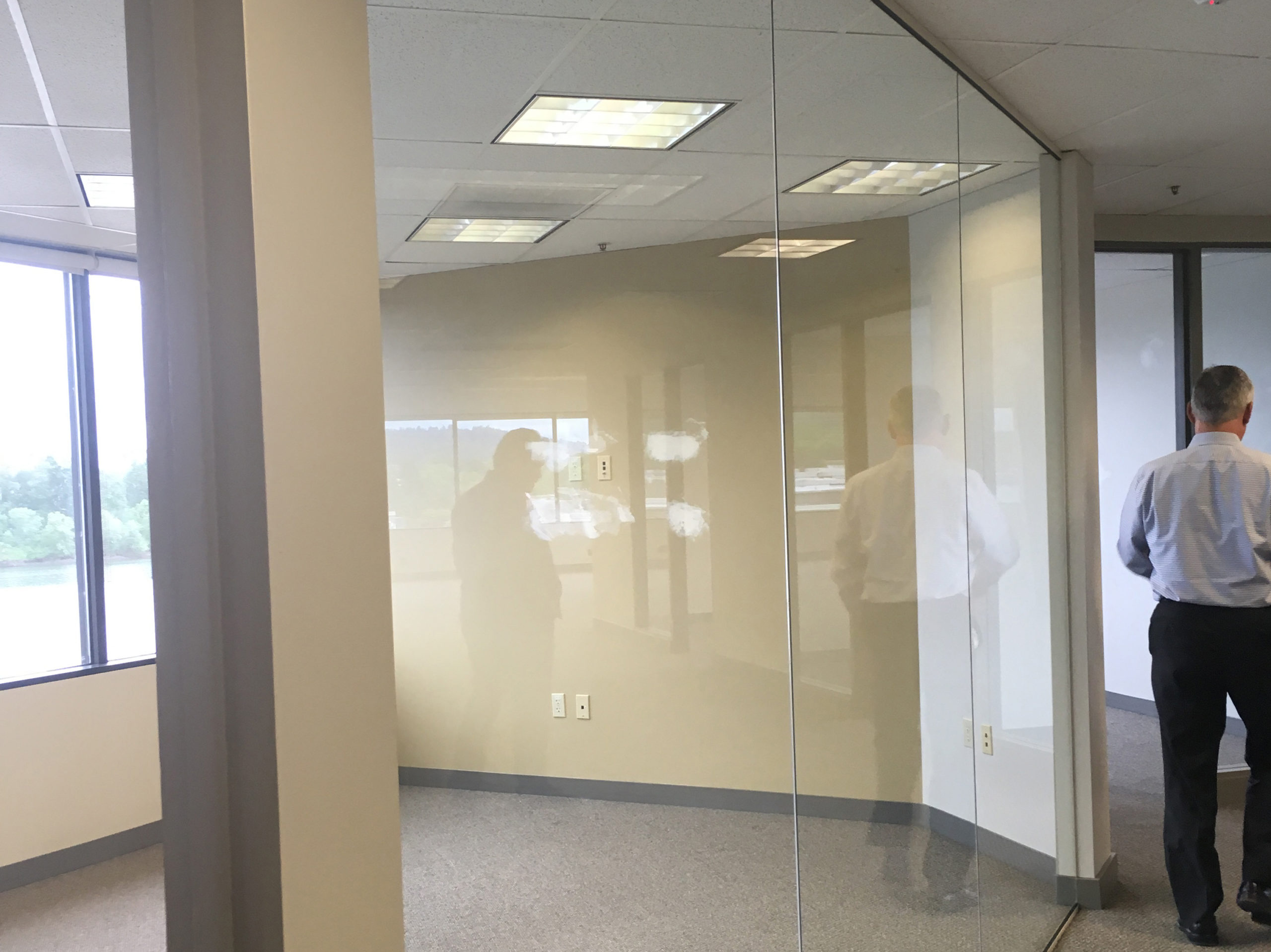 Conference Room
Conference Room
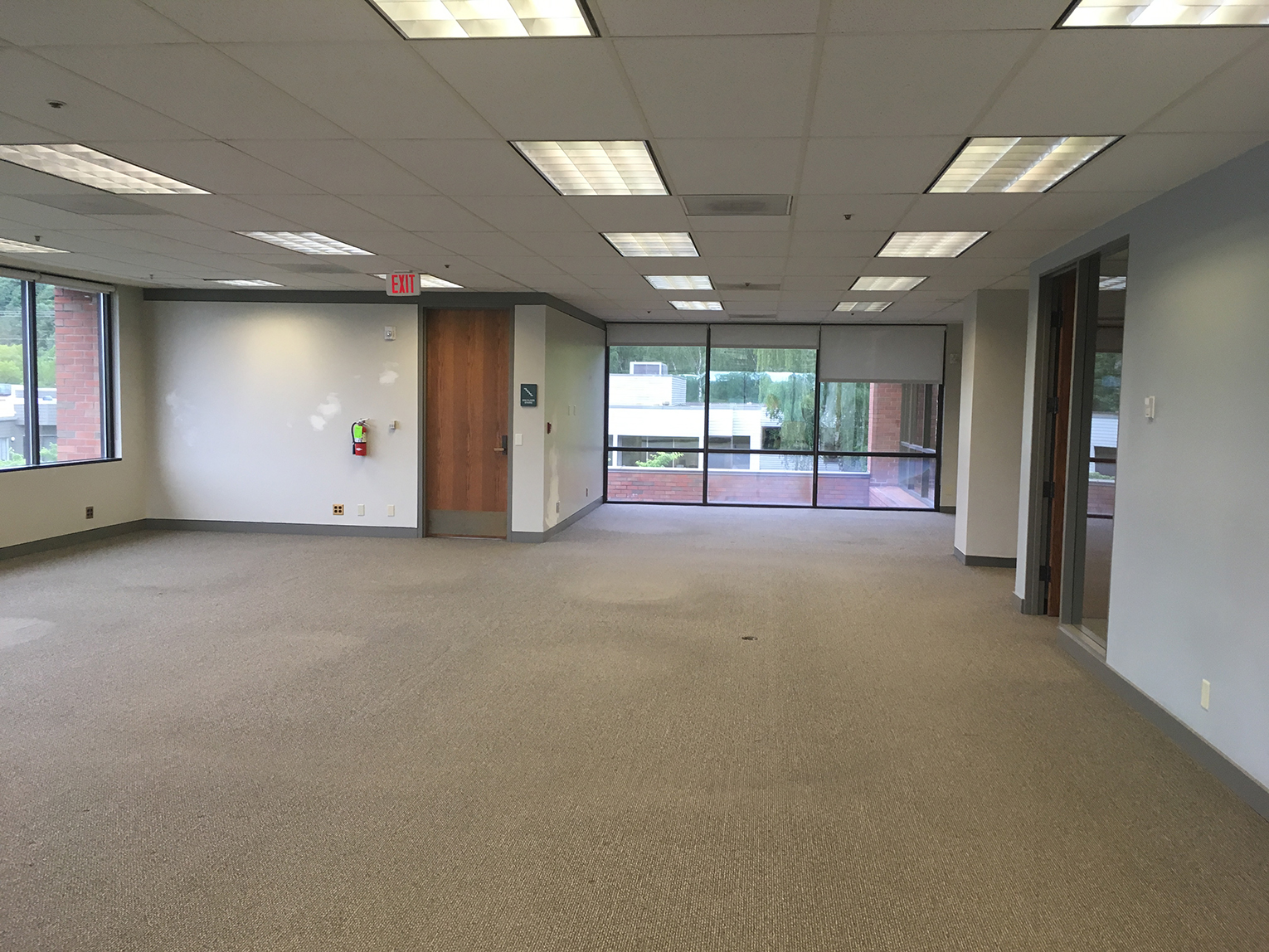 Open Office Space
Open Office Space
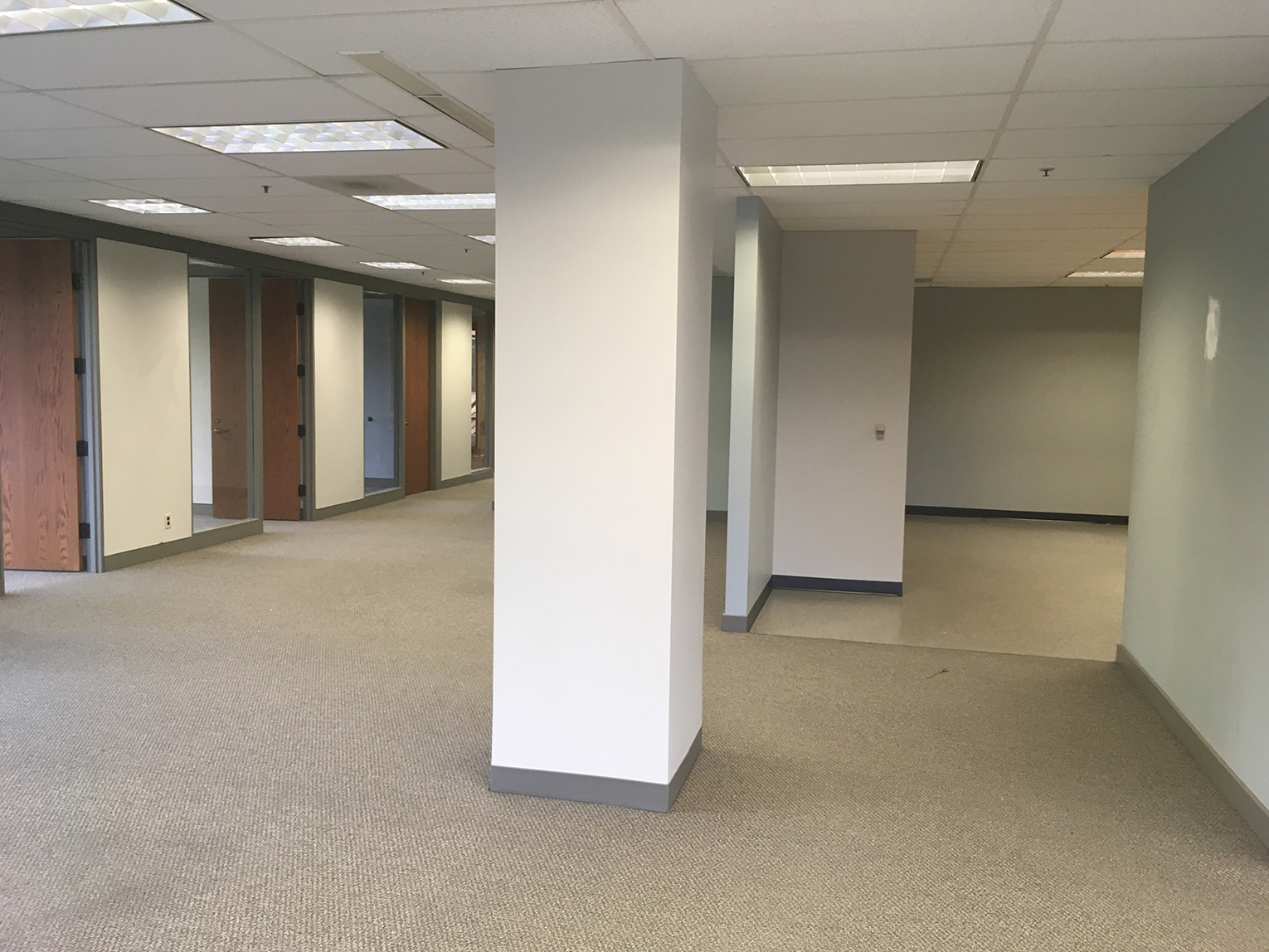 Open Office Space Heading to Break Room
Open Office Space Heading to Break Room
 Break Room
Break Room

