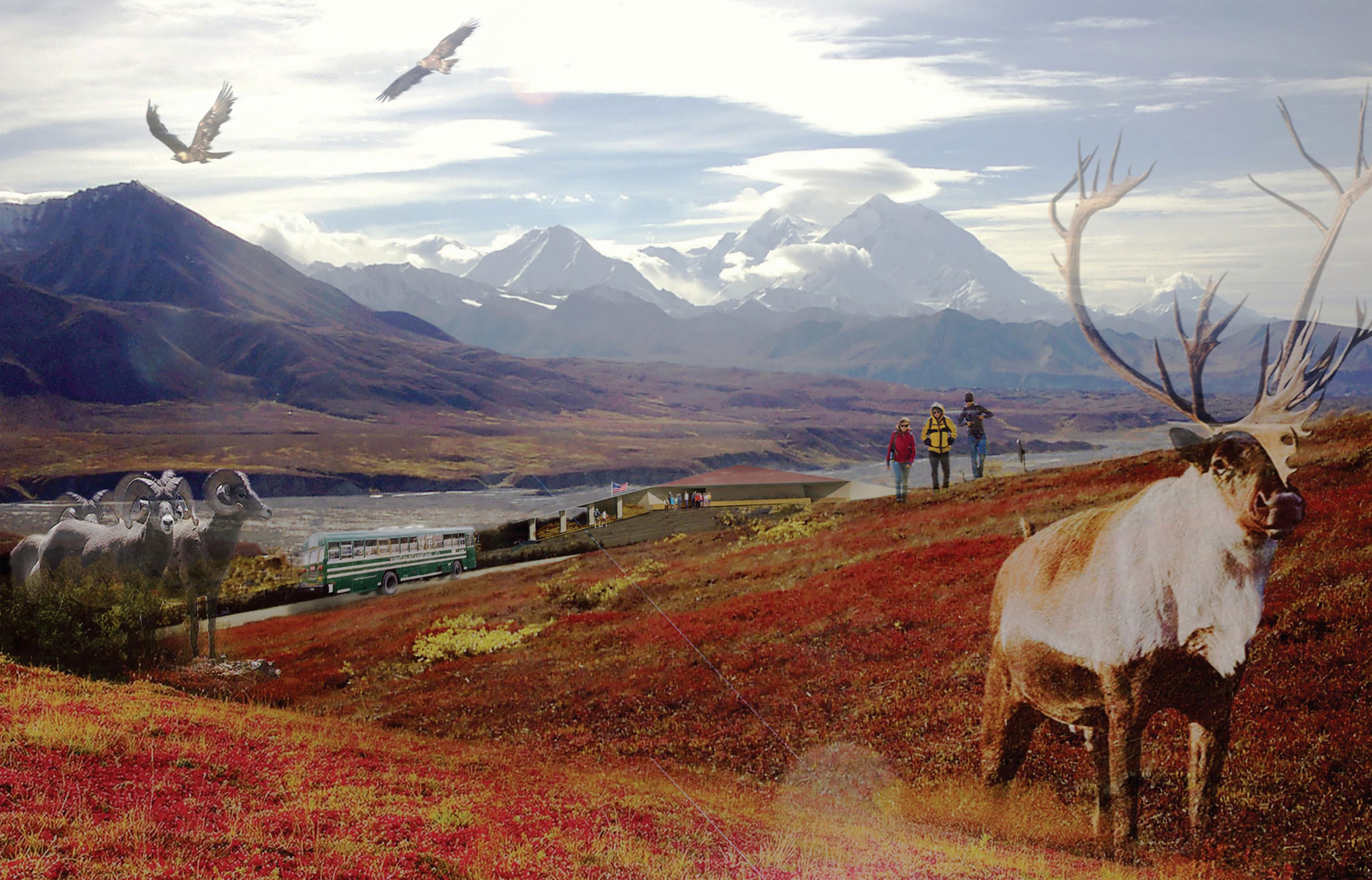Only 33 miles from the summit of North America’s tallest peak, and at an elevation of 3700’, Eielson Visitor Center offers some of the most spectacular views of Denali, formerly known as Mount McKinley. Currently, the Visitor Center requires a new roof design that is responsive to weather conditions and that addresses the current water intrusion problems. The existing visitor center design consists of an underground visitor center in the traditional sense – with interpretive exhibits, ranger programs, information desk, and comfort stations. Atop the visitor center is a wayside, open to the sky and elements, accessed from the bus parking level. This design responds to an early desire not to interrupt the views of Denali with a building or structure of any kind, yet this has resulted in a visitor center that does not have a strong sense of arrival.
The new roof will address the practical need for providing weather protection by covering the entire visitor center. As basic design criteria, it will also alter the visitor’s perceptions of the visitor center, as well as shape a new visitor’s experience of the facility and viewing the resource. A new building form visibly residing in this landscape needs to draw from site’s physical situation and the dynamic forces acting upon it. It is among a very few buildings in the park wilderness area. It marks the terminus of the typical visitor’s wilderness experience with a memorable place within the park.
2017 study
7,400 sf






NATURAL ROOF FORMS
In keeping with one of the original design goals expressed by the park to not have a building in the
traditional form, FFA has been investigating roof designs derived from natural forms like snow
cornices or rock outcrops. These softer forms, like the tarp shelter, relate well to the landscape and
are compatible and harmonious with the scenic qualities of wilderness. While we appreciate these
non-linear natural forms, understanding the properties of materials and their capabilities, pulled our design toward the straighter lined backpacker’s tarp shelter. We find the quality of the nomadic tent or trap shelter, which speaks to the temporary aspect of human endeavors in the face of the overwhelming powers of nature’s “leveling” forces. FFA offers the low, ground hugging form of a tarp shelter as the most appropriate design response for the new Eielson Visitor Center Roof.



