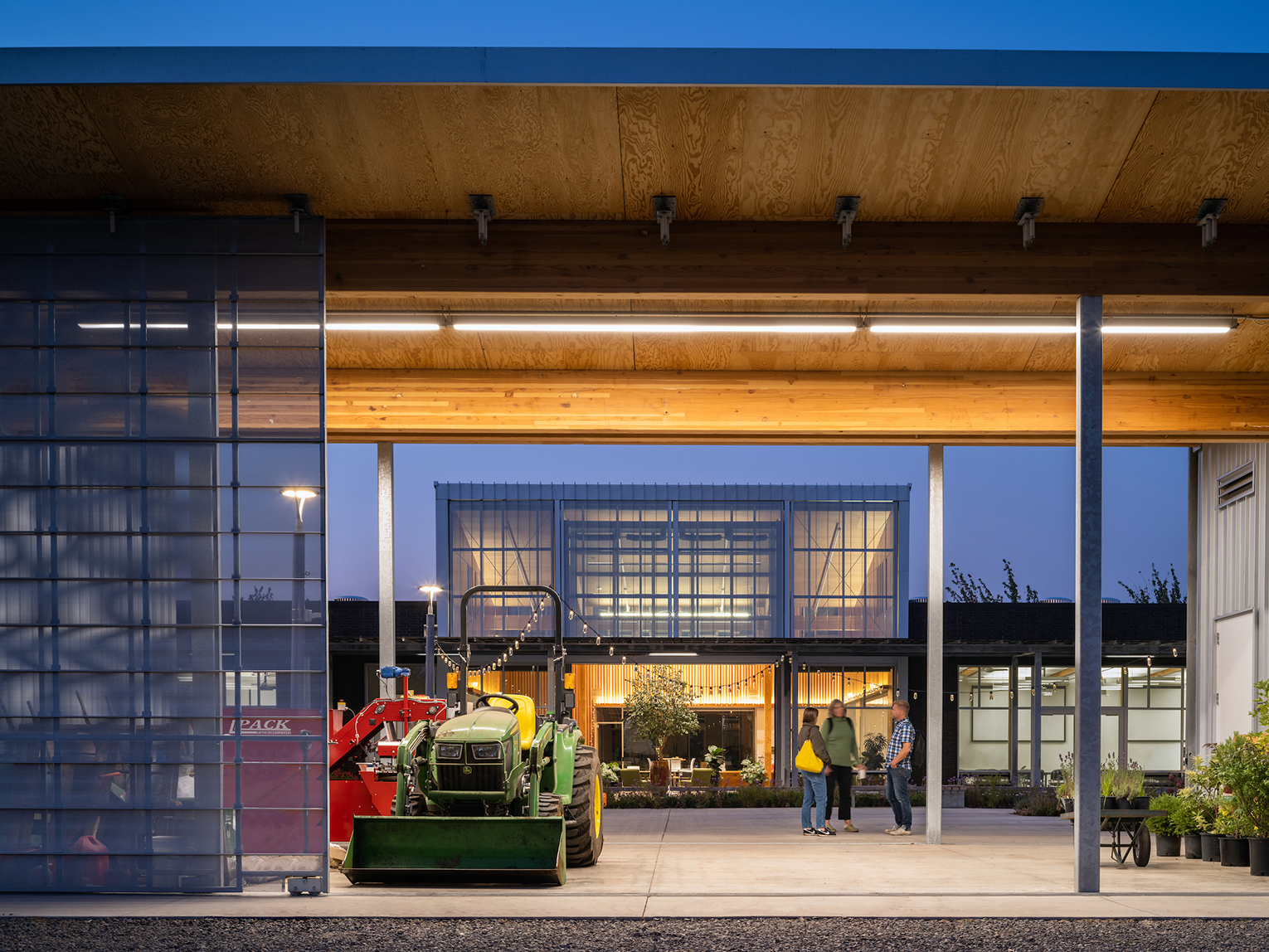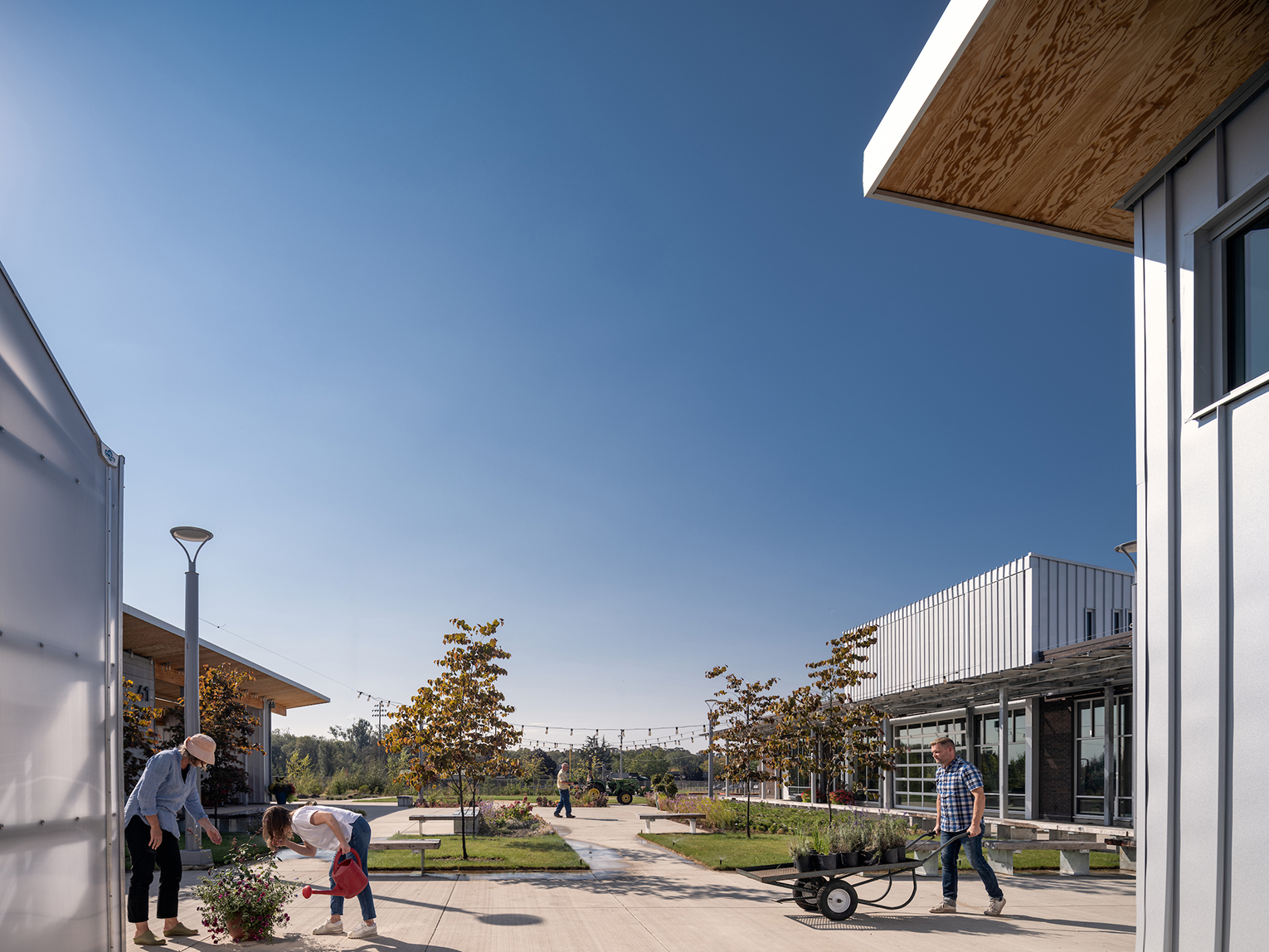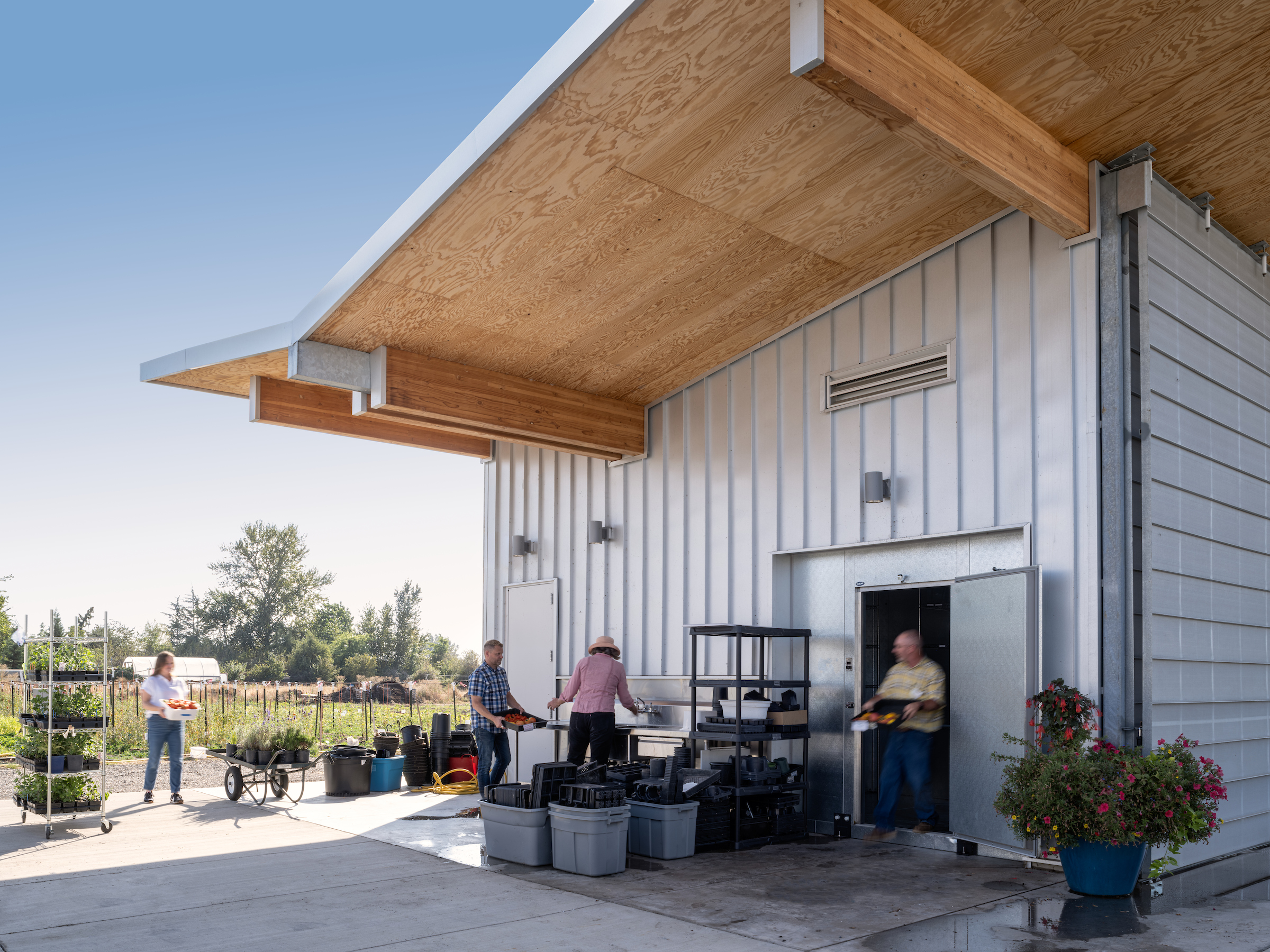The vision for this Complex was guided by the idea of establishing a universally welcoming agricultural “hub” for the college and the broader community — a center for teaching and learning in this growing Oregon region. To achieve this vision, our Design Team worked closely with the college and its stakeholders in educational extension programs, local businesses, industry partners, and community outreach groups to design a new, highly sustainable Agriculture and Horticulture Complex.
2021
21,500 sf
2021 IIDA Oregon, People's Choice Award for Design Excellence
2022 DJC Top Secondary and Vocational Training Project
2023 WoodWorks Wood Design Award for Regional Excellence
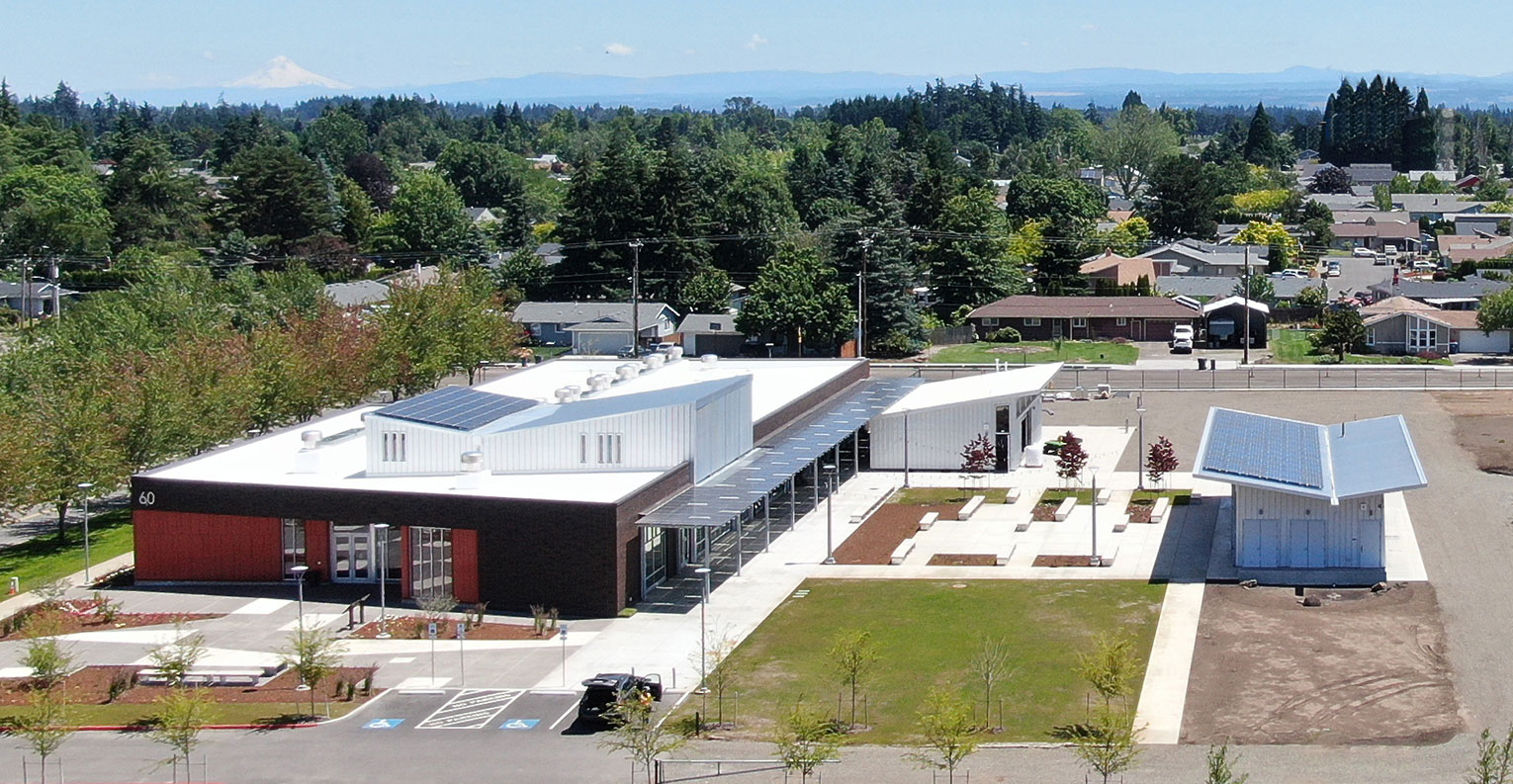
Diverse, Flexible Education Spaces
The Complex is defined by a 15,000 SF main academic building anchored at the north end of the 8-acre site with flexible learning and research areas, along with working spaces for students, faculty, staff, and partners. A light-filled, double-height space acts as the collective center of the building with views out through a large glass wall and an overhead door that opens onto demonstration gardens to the south. The main building is surrounded by several outbuildings.
Central Courtyard
To reinforce the “collective hub” concept, the Agricultural Complex is defined by a central courtyard amphitheater space that functions in several ways, contributing to public and educational needs while supporting outdoor group training, industry events, presentations, festivals, community outreach activities, and farmers’ markets.
Pavilion
The Pavilion Building serves multiple functions as a place to process plants, an outdoor academic and community gathering room, a band shell for events in the main plaza, along with storage for tools and equipment.
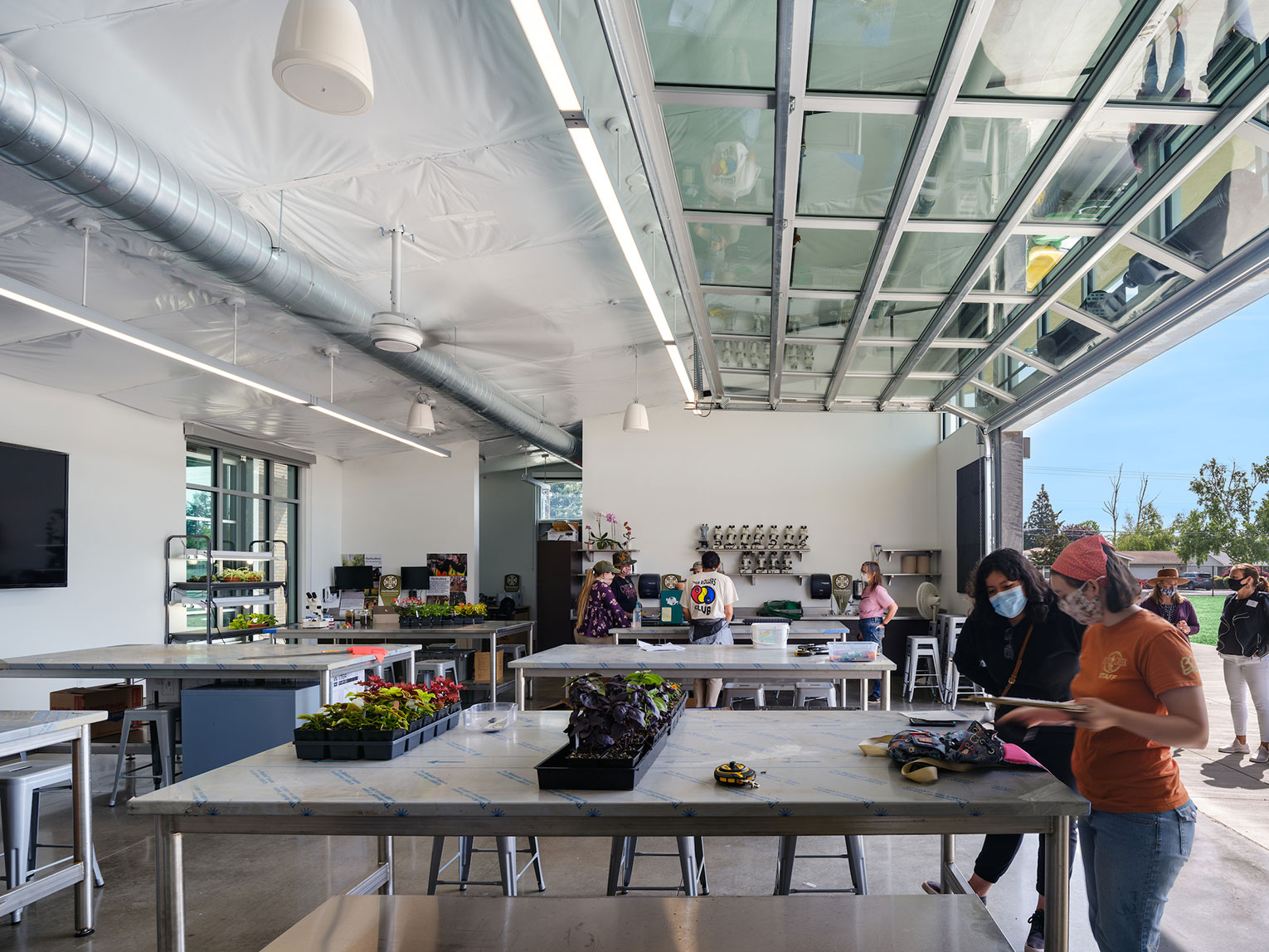 Head House
Head House
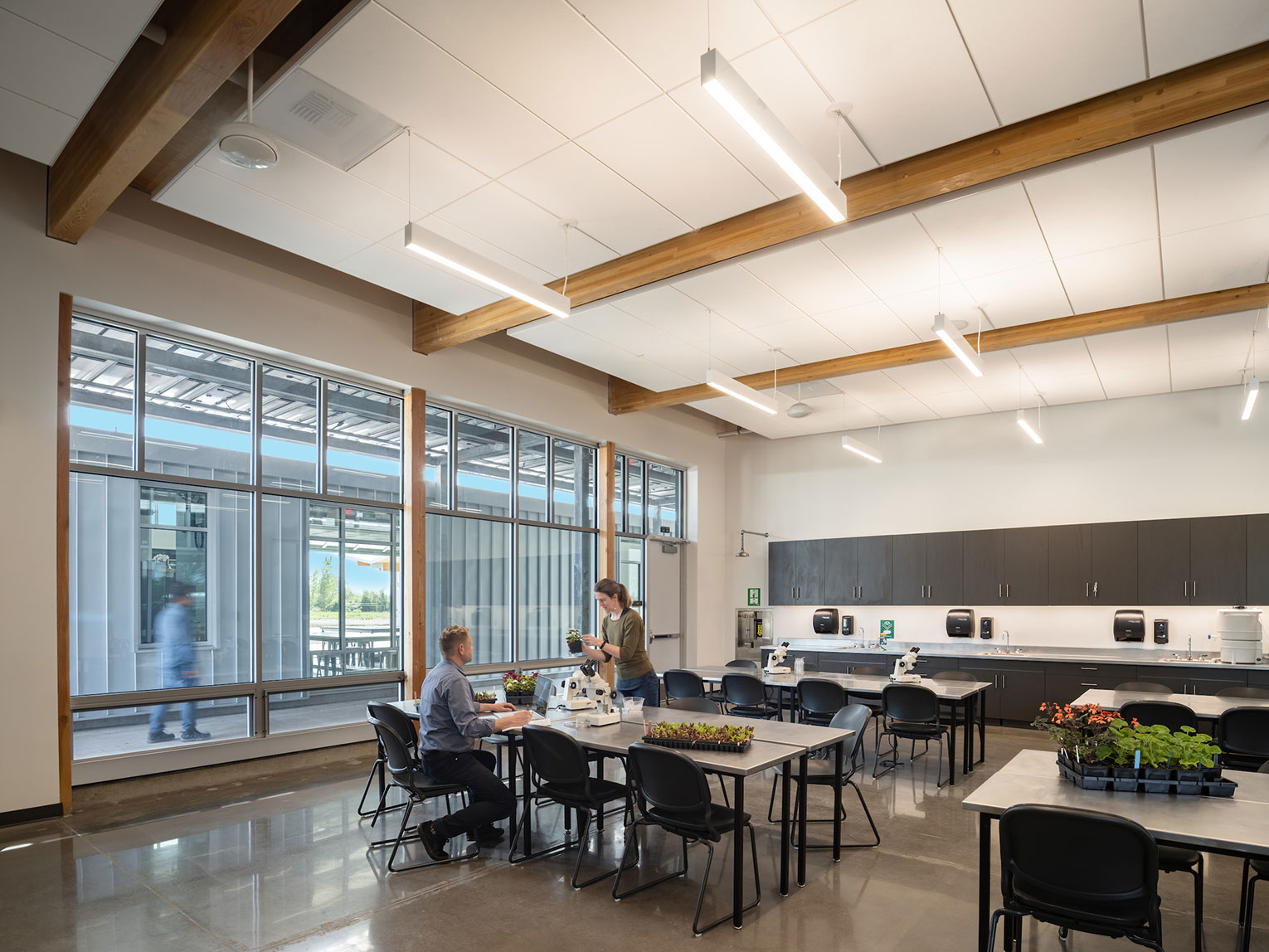 Soils Lab
Soils Lab
 Seminar
Seminar
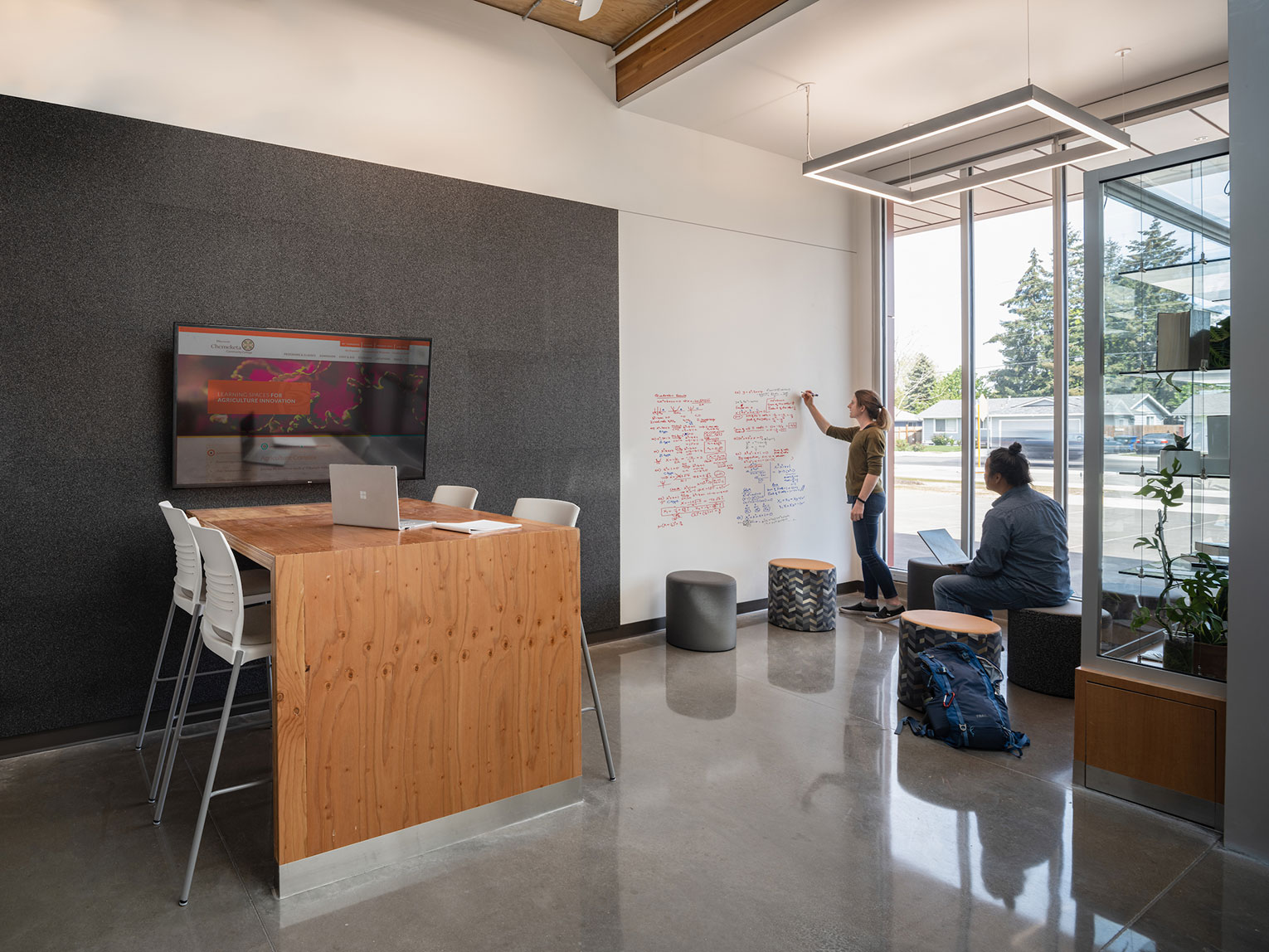 Break-out Space
Break-out Space

FUNCTIONAL FLEXIBILITY
Moveable marker-board walls allow for changes and adaptation of needs of the college and community partners, enabling seamless adjustments for various class sizes, events, workshops, and collaborative projects.
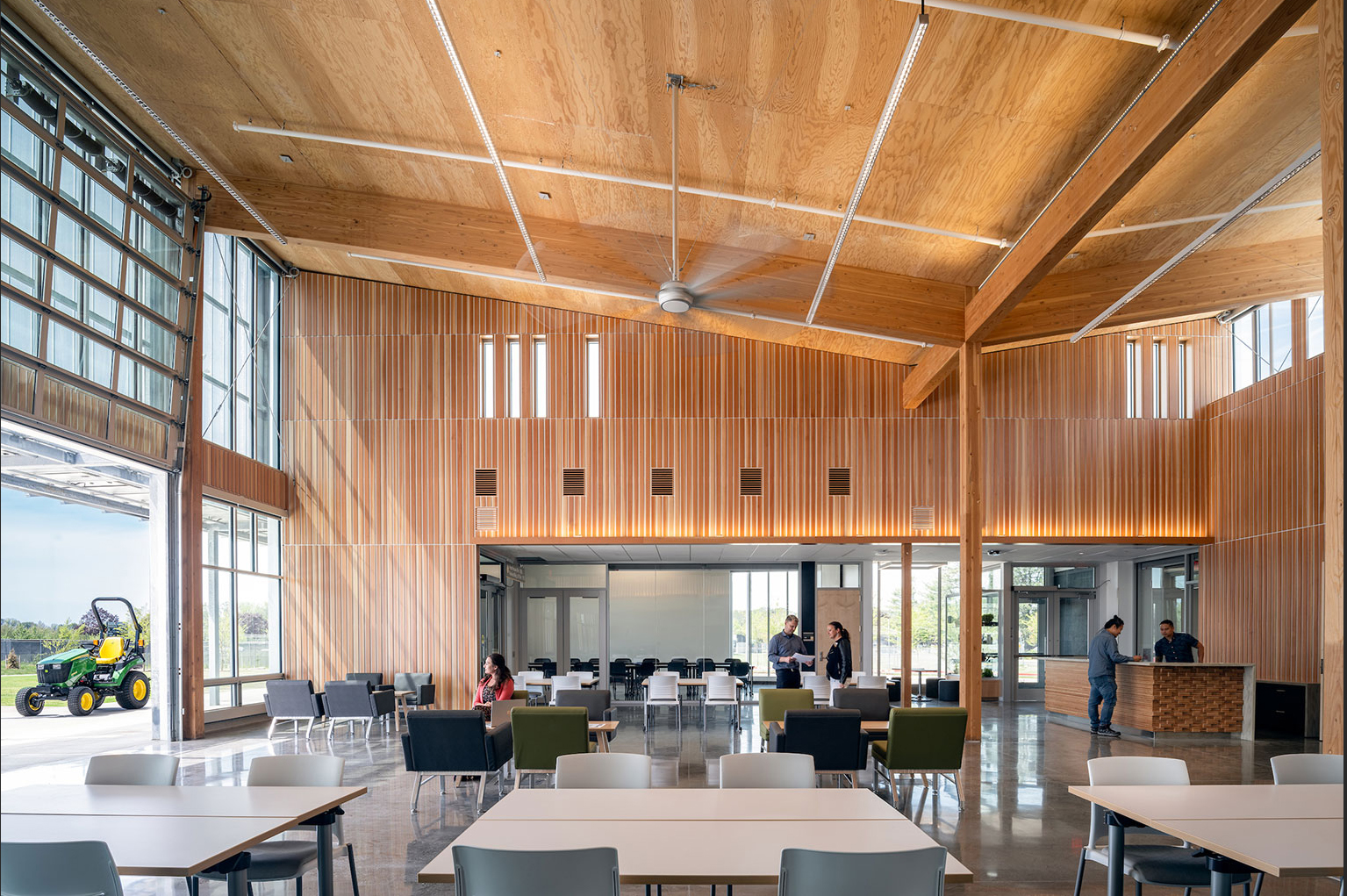
MASS TIMBER
This material offers a sustainable solution impacting both the structural integrity and the beauty of the building. The double-height central hub of the main building is a striking example of its quality and potential.
DESIGNING A NET ZERO PROJECT
To achieve a high level of sustainability on a modest budget the Design Team developed a number of interrelated approaches, beginning with the integration of ‘passive’ strategies. This was done by minimizing energy use through a high performance building envelope, creating effective uses of daylight, efficient planning to minimize wasted space, and the utilization of renewables to offset all energy needs.
Enhanced environmental air quality is created by the use of natural and non-toxic materials, supporting natural resource protection, while employing carbon conscious design practices. Internal green-walls are used as an educational resource, adding beauty to the interior while providing a natural air filtration system.
The regionally-sourced, exposed mass timber includes mass plywood panels (MPP) for decking and glue-laminated (Glulam) columns and beams. These products played a critical role in both the sustainability and overall aesthetic of the main building.
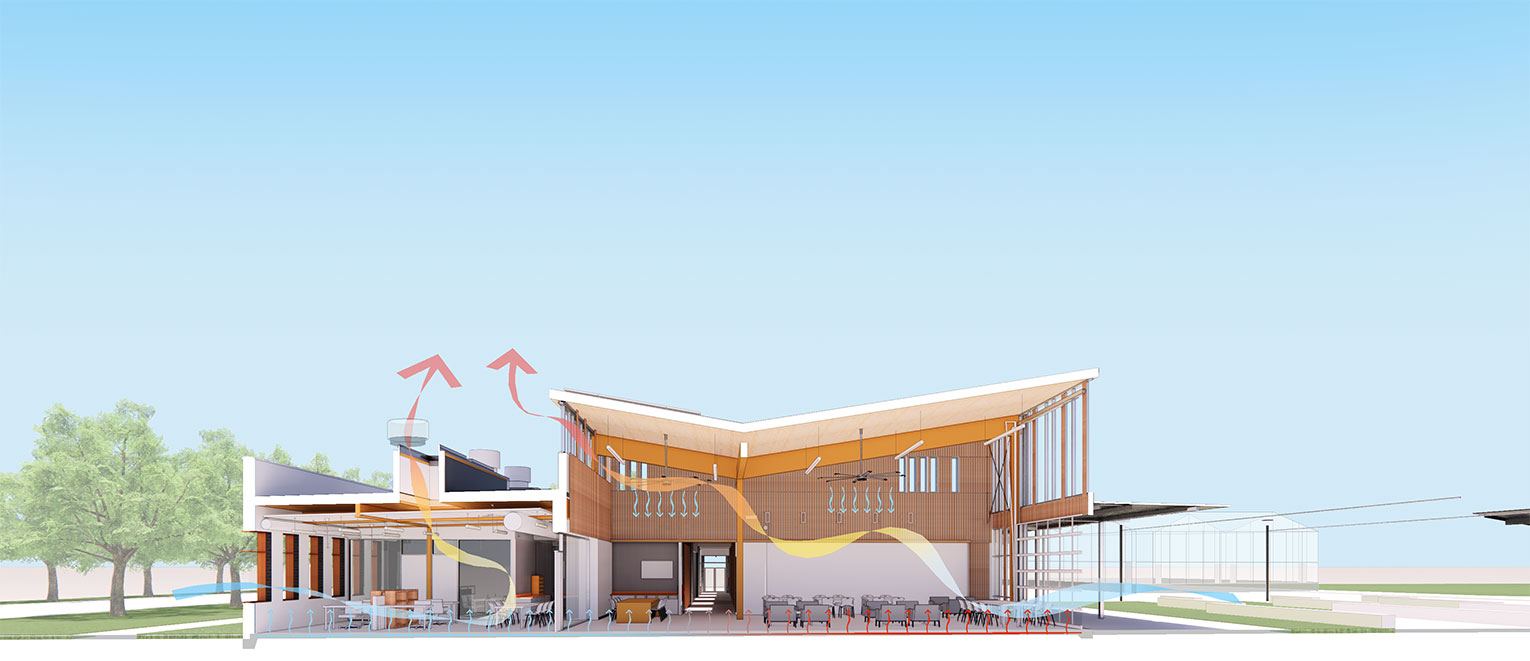
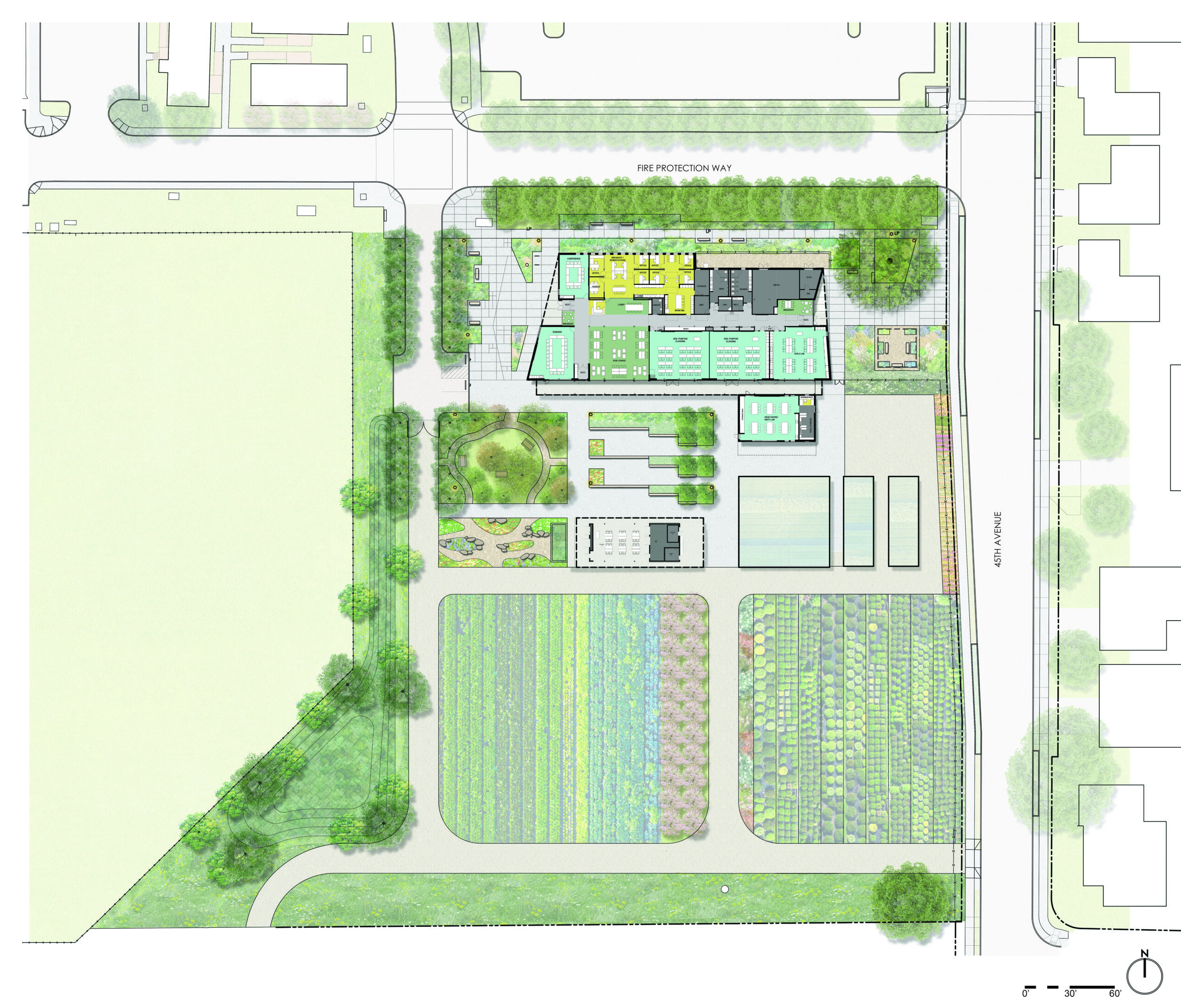
SITE DESIGN and building orientation
The structures on the site are flanked by a variety of different learning garden zones including a Tree Specimen Meadow, Water-Wise, Shade, Xeric, Upland Natives, and a Botanical Rainwater Garden. To the south, large agricultural fields are devoted to various academic and research activities including a Woody Ornamental, Organic Vegetable, Orchard Lab for cultivation research, and a Pollinators’ Garden.
The main building is oriented East-West to harness prevailing North-South winds for passive ventilation provided by automated operable windows and wind-driven roof turbines. The automated windows enable the collection of cool night air during the summer while flushing out hot air from the day, allowing the building temperature to re-set nightly. The orientation also capitalizes on solar exposure, enabling PV arrays to generate energy. External overhangs shade south-facing windows during hot summer months with high-angle sun, while allowing solar exposure during colder winter months with low sun angles.
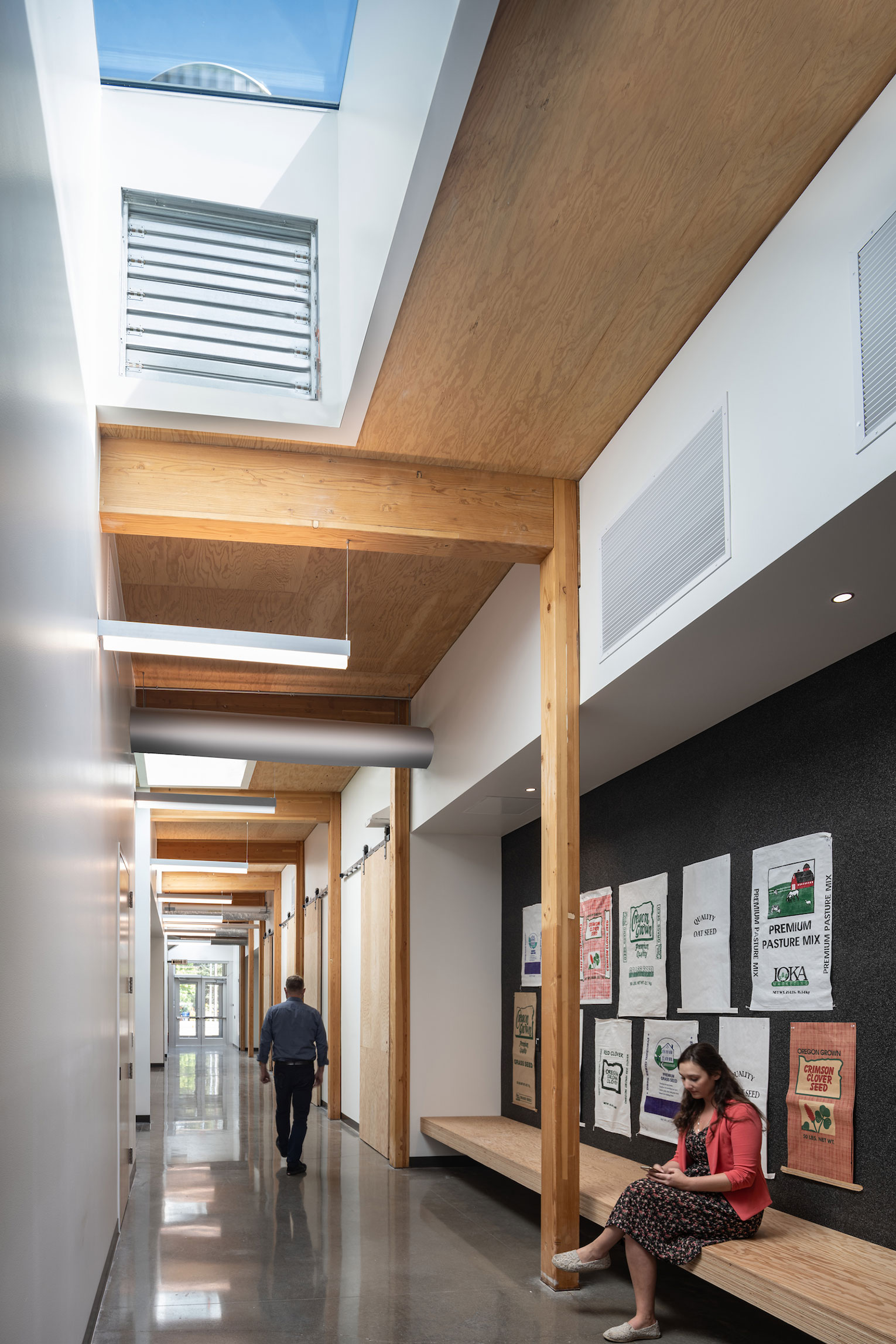
movement
Skylights combined with plenums and turbines reduce energy as a passive strategy to produce light and enhance natural ventilation.

additional SUSTAINABLE DESIGN STRATEGIES
The main building features radiant floor heating throughout. Rather than waste the mass timber off-cuts, they were incorporated into furniture details.
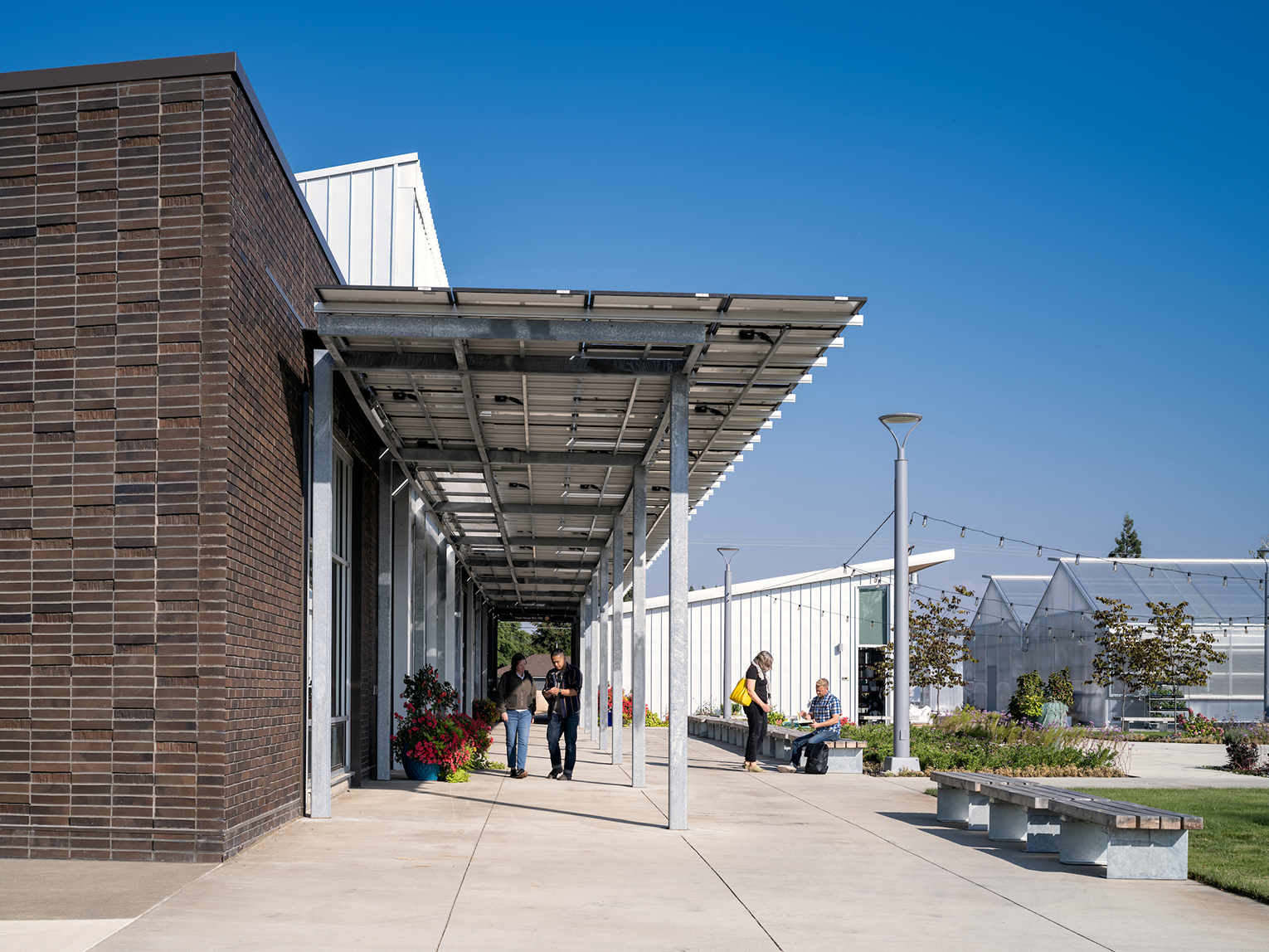
Solar Arcade
A covered arcade is designed to protect the building along the south façade with a photovoltaic roof structure that serves double duty as shelter while also harvesting energy from the sun to support the Net Zero building.

