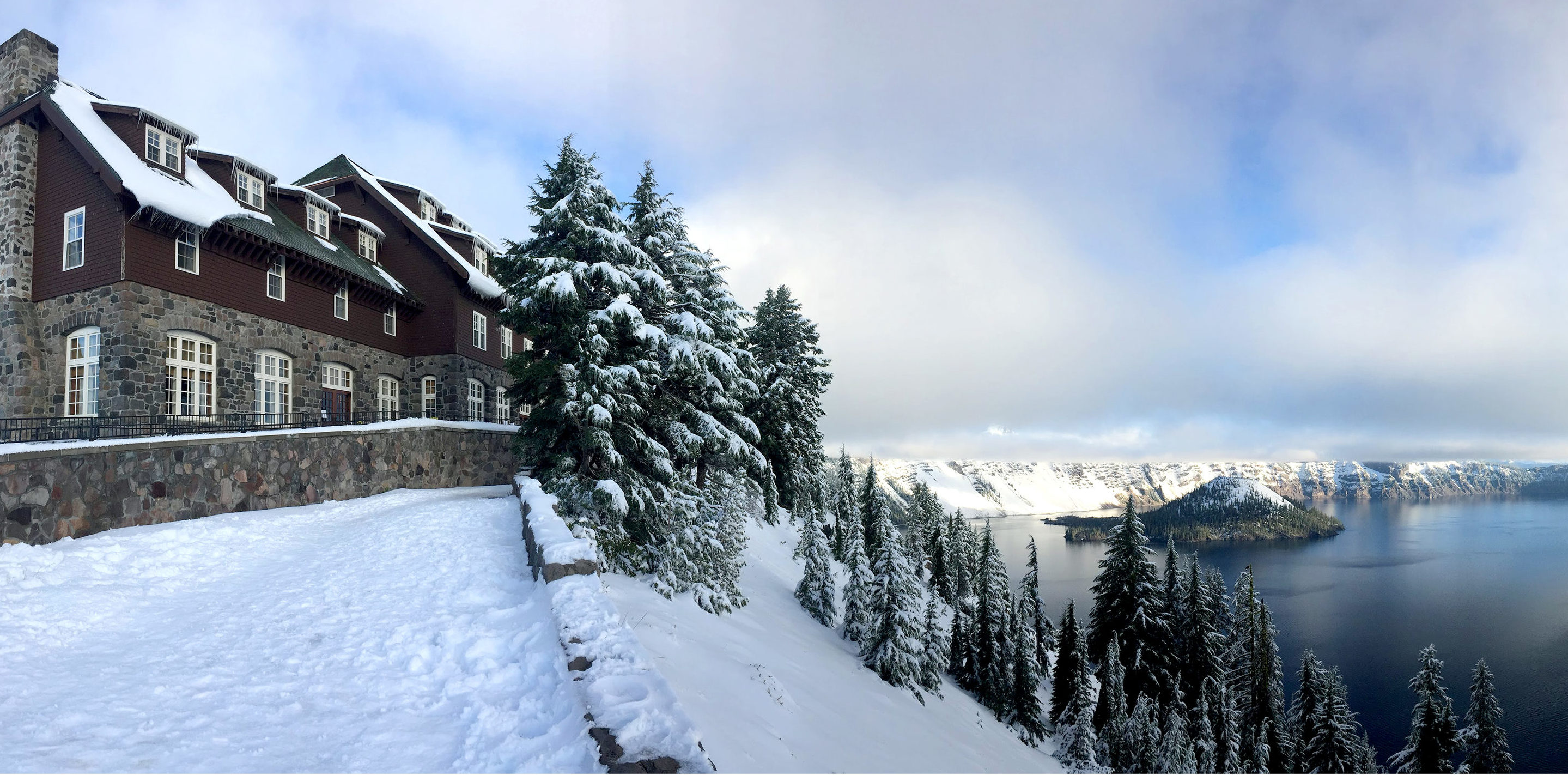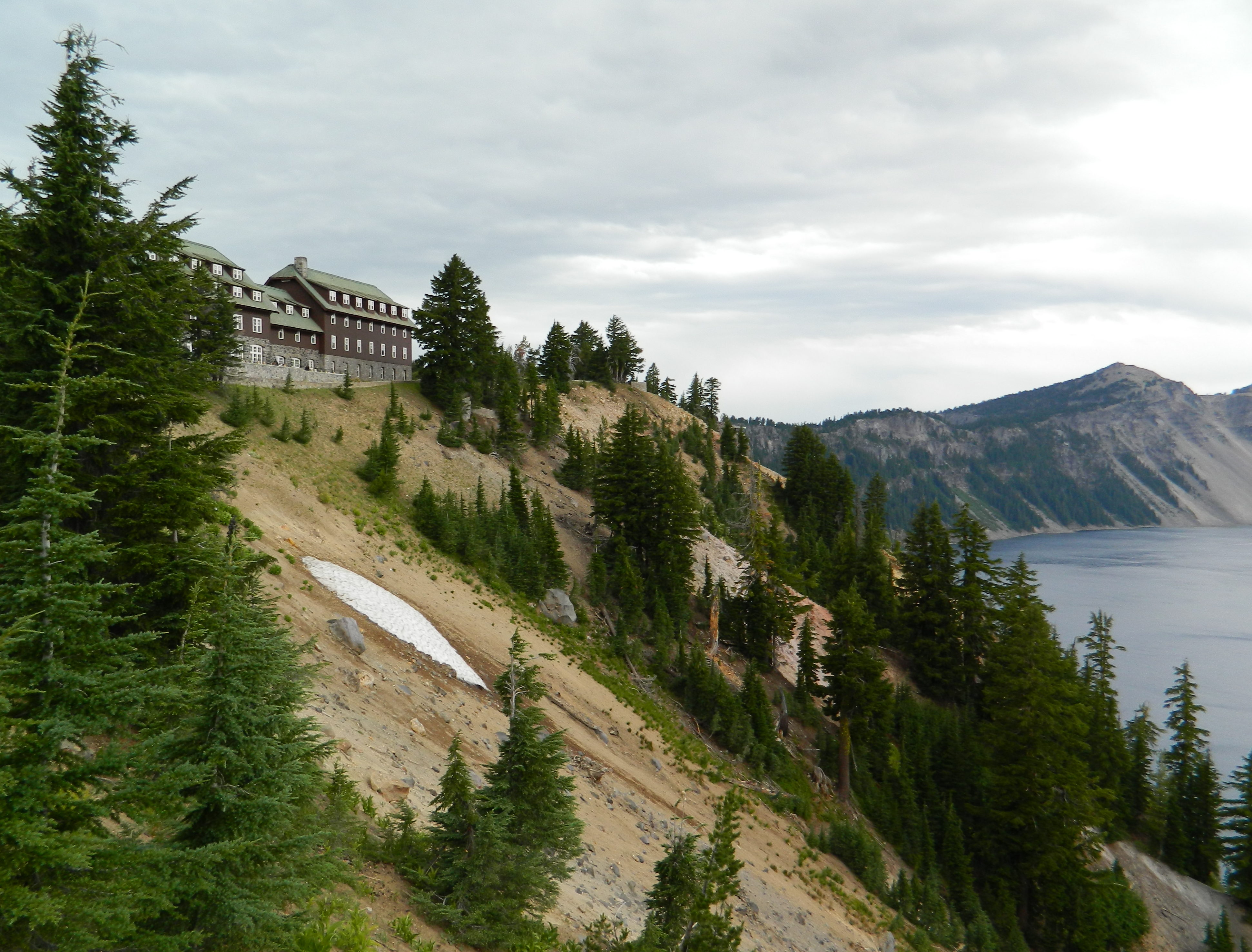Originally built in 1915, Crater Lake Lodge is one of Oregon’s most treasured buildings in the heart of the state’s only National Park. It was scheduled to be torn down in 1988 due to perceived irreparable structural issues and years of neglect. Instead, FFA was commissioned to deconstruct and rebuild the building to meet current life safety codes while still preserving its historic appearance and character. The interior spaces were upgraded including new guest rooms providing comfortable modern accommodations while maintaining and reflecting the celebrated rustic spirit of the Lodge.
FFA was integral in establishing the character of the interior design. Structural inadequacies called for complete reconstruction of the major public spaces and features including the Great Hall’s majestic stone fireplace. The fireplace was disassembled and carefully reconstructed using the original stones. Additionally, FFA was key in testing and selecting furnishings that appropriately conveyed the character of the Lodge.
Construction challenges included harsh weather conditions typical on the caldera rim that severely restrict the construction season as well as difficulty supplying construction crews and supplies to the remote location. The delicate vegetation and purity of Crater Lake were carefully protected during construction activities. This thoughtful rehabilitation project has allowed millions of visitors to continue to enjoy the Lodge for over 25 years since its re-opening.
1994
60,000 sf
Portland Chapter AIA, People’s Choice Award;
Portland Chapter AIA, Award of Excellence;
Northwest and Pacific Region AIA, Honor Award












