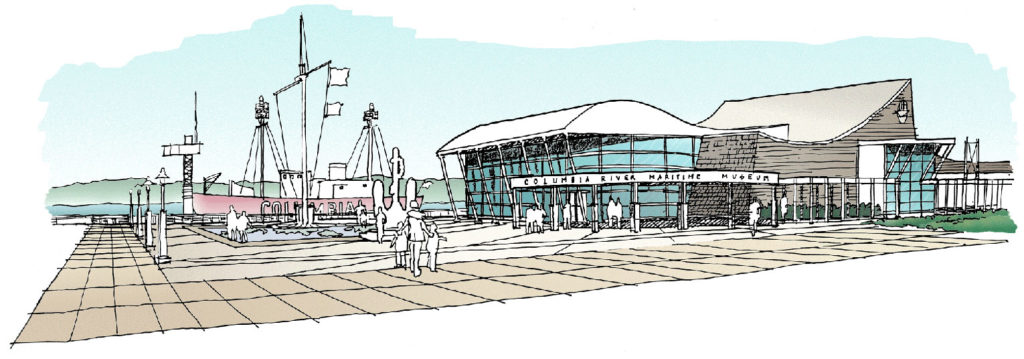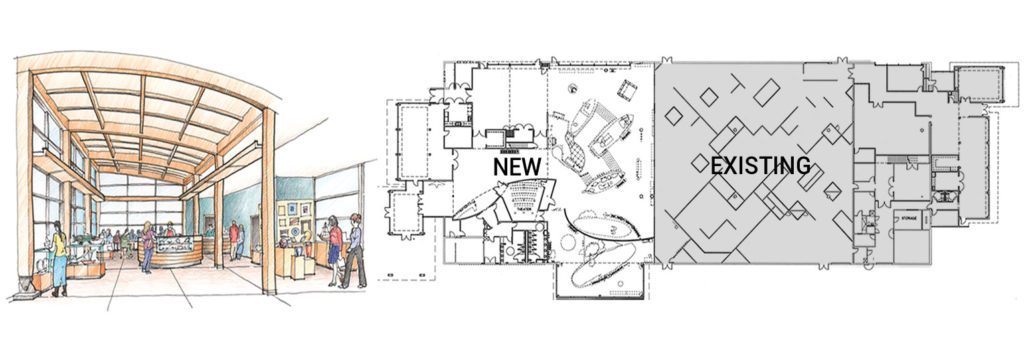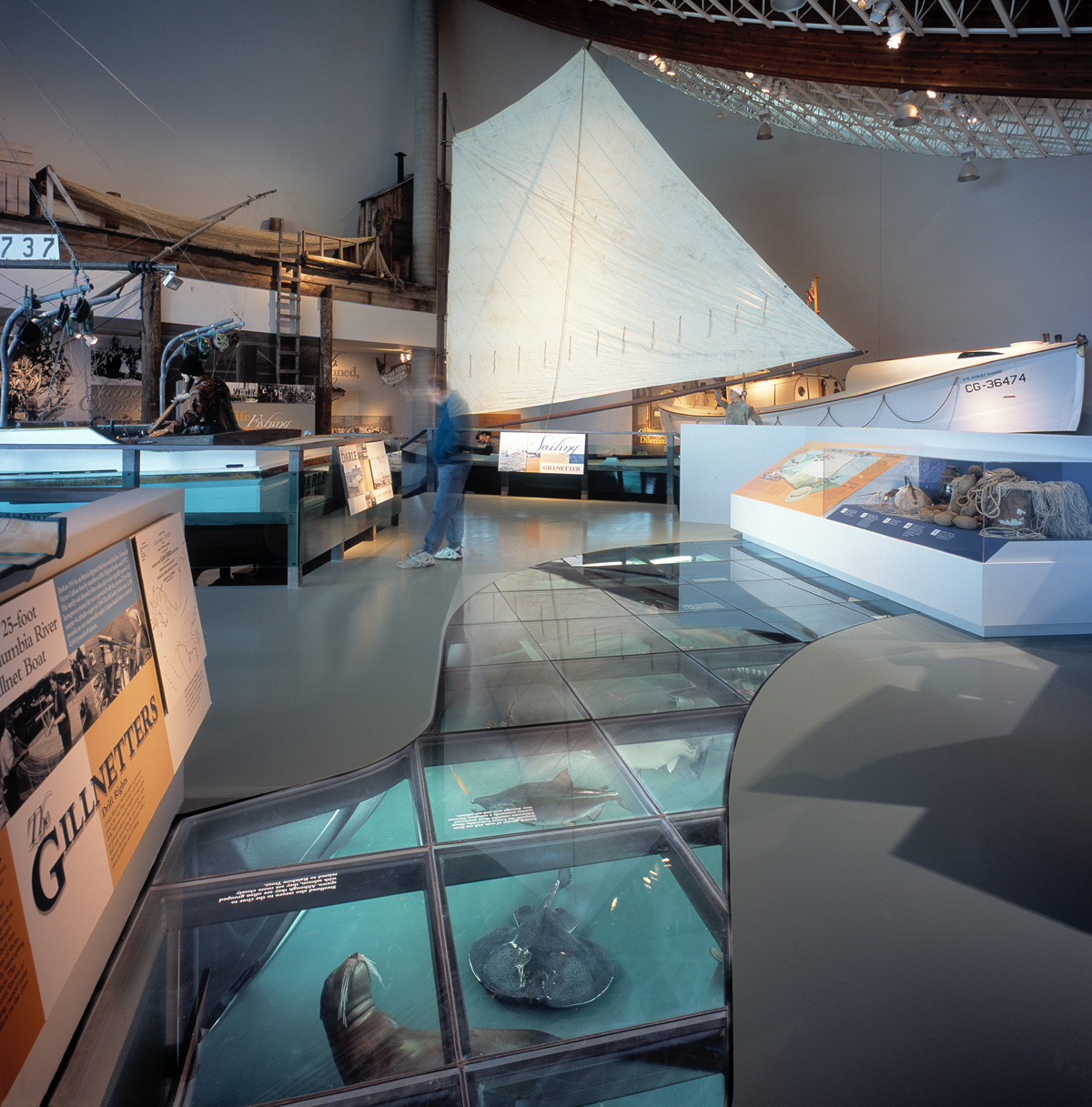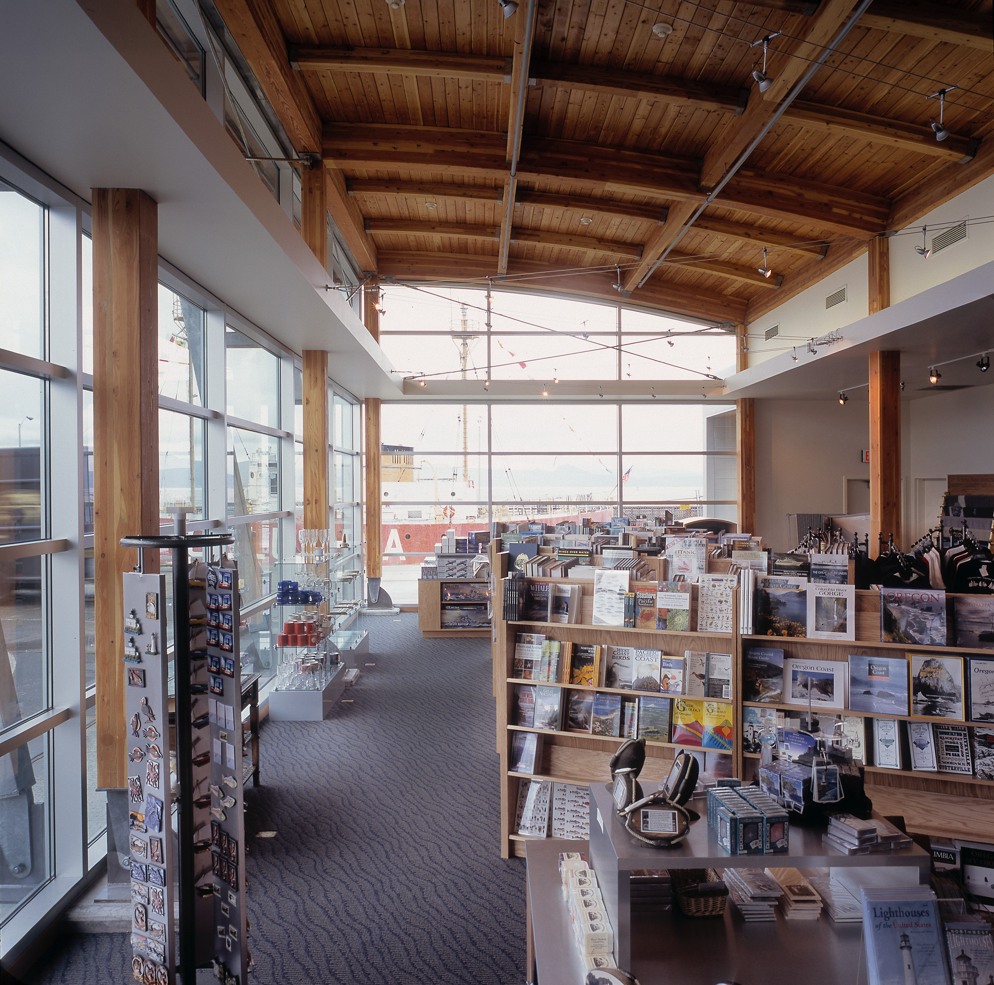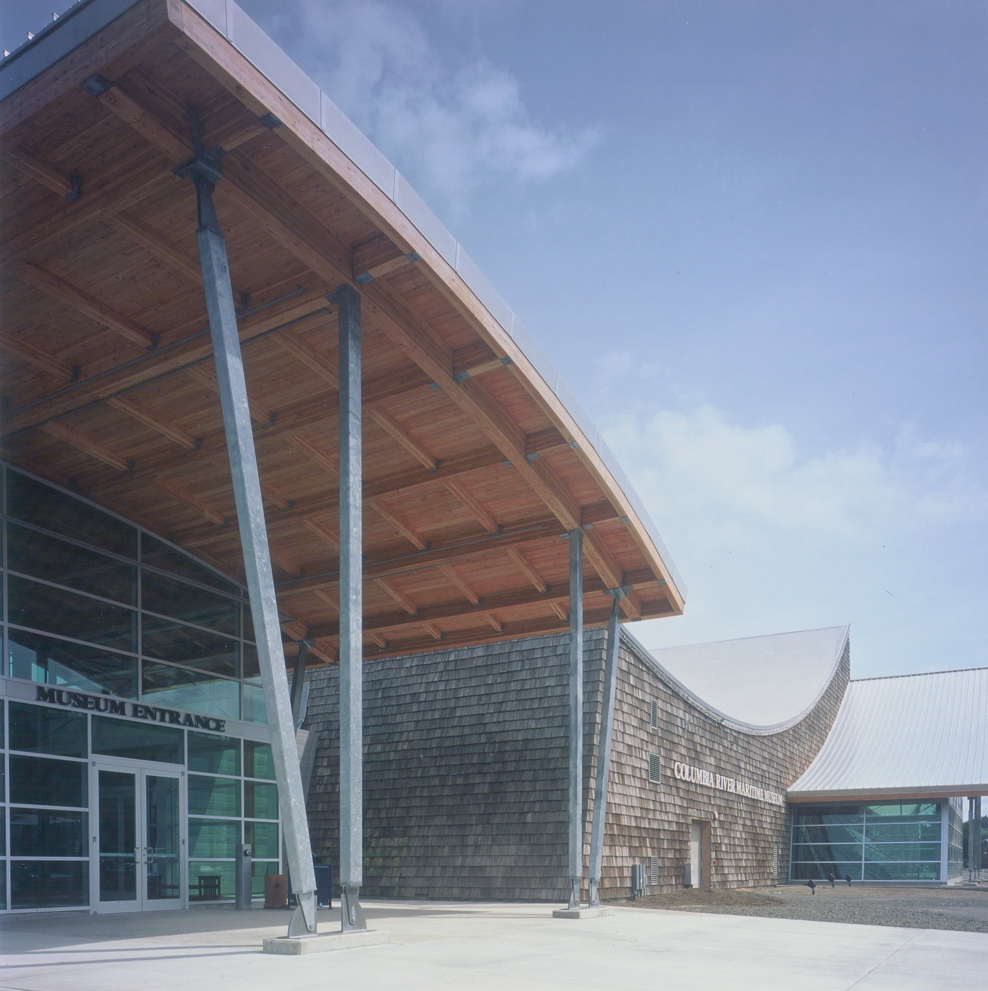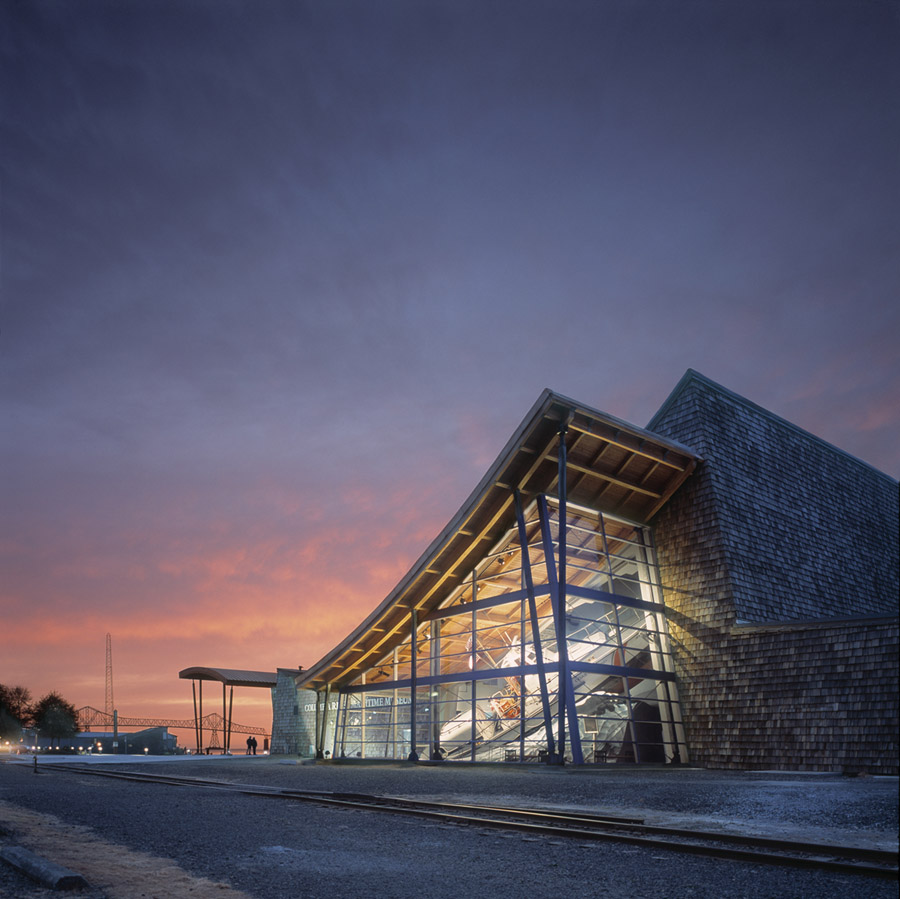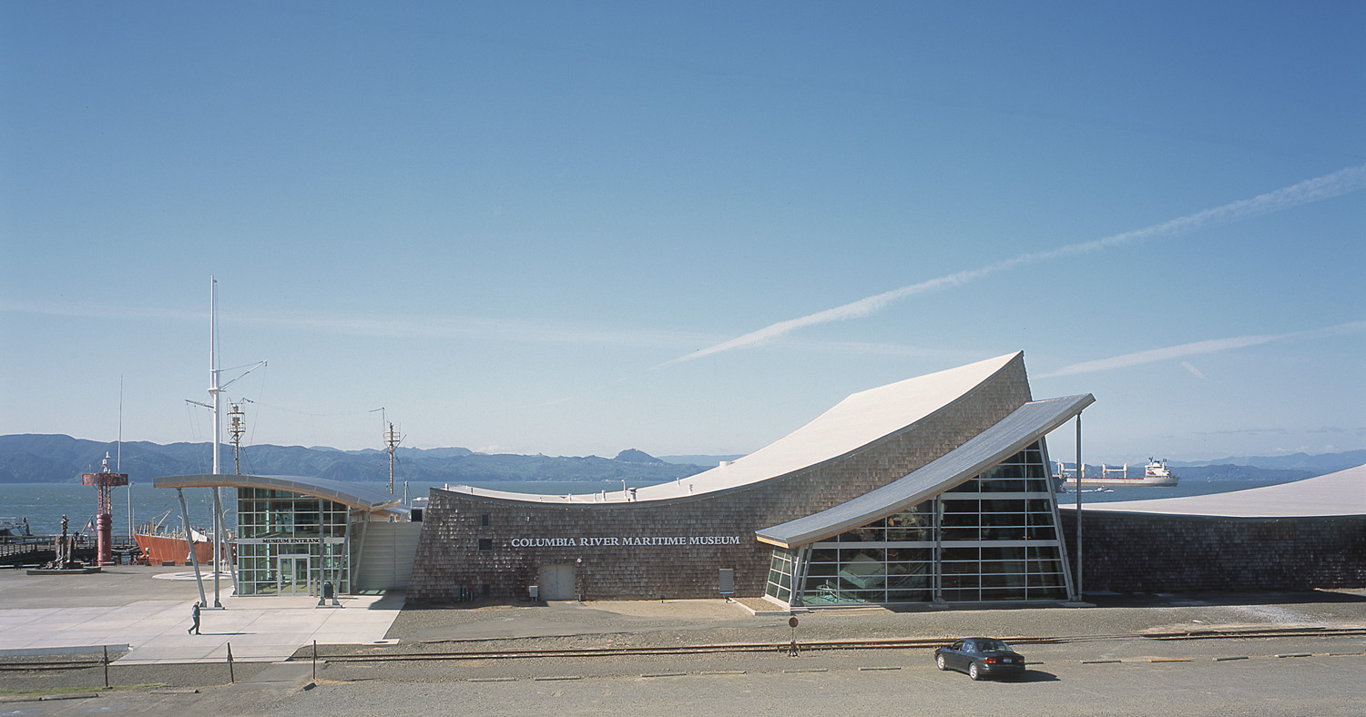As a part of the master planning services for the Columbia River Maritime Museum expansion, FFA Architecture and Interiors added 9,000 square feet to the existing 37,000 square foot facility. The design met the museum’s two primary goals: increasing space for more effective storytelling and providing a more visible and inviting entry.
A new two-story entry lobby reaches out into the renovated forecourt plaza with dynamic curved roof forms, large display windows, and improved lighting. Designed specifically to showcase a US Coast Guard rescue vessel, a large glass display bay engages visitors and previews the museum’s collection.
In addition, the museum houses a new orientation theater, administrative offices, and workshop with consolidated spaces for museum staff and volunteers. The museum’s Maritime Library more than doubled its capacity and now includes a new research room.
Exhibit gallery improvements including an expansive new view window opening the museum to the river and special interpretive elements to teach visitors about the River, ship identification, and the area’s climate.
2001
9,000 sf addition
Portland Chapter AIA, People’s Choice Award;
Northwest & Pacific Region AIA, Award of Honor
