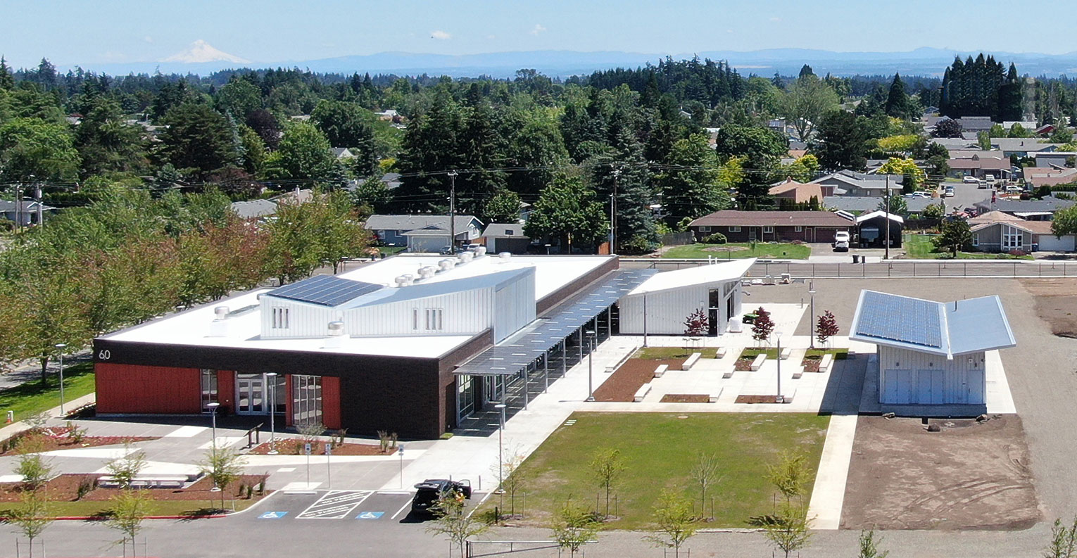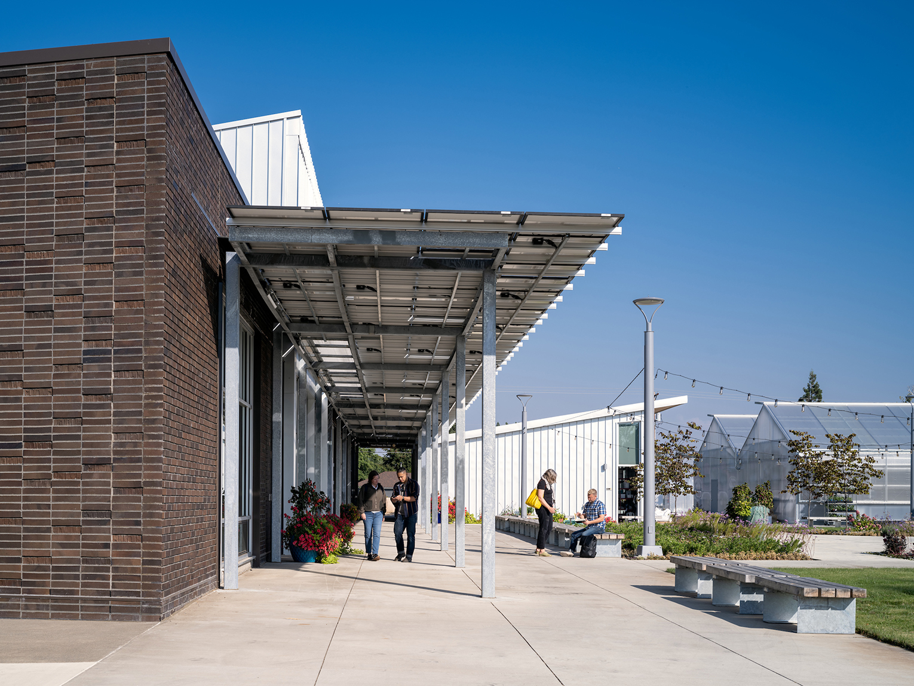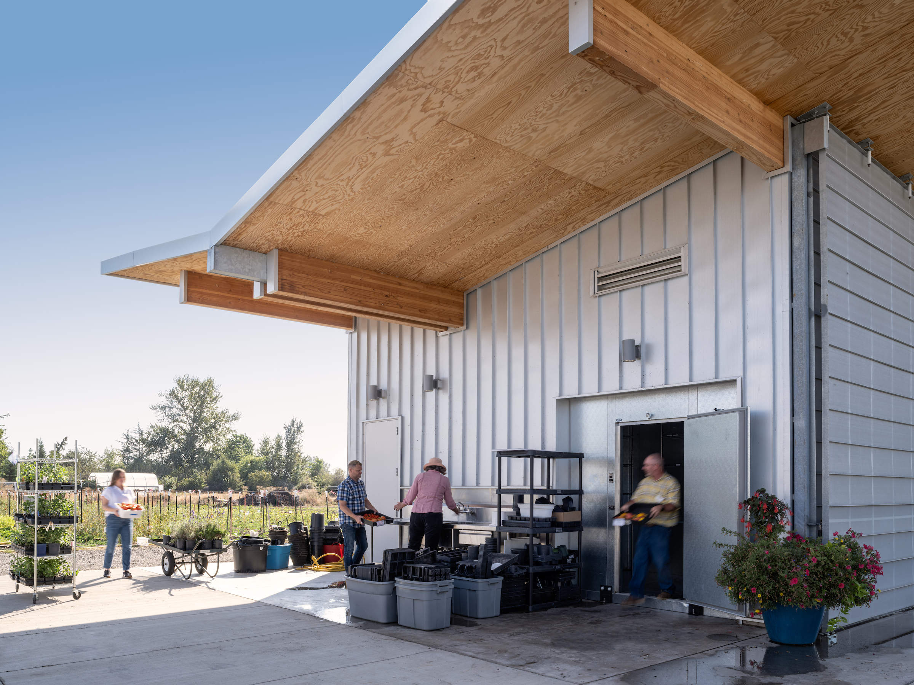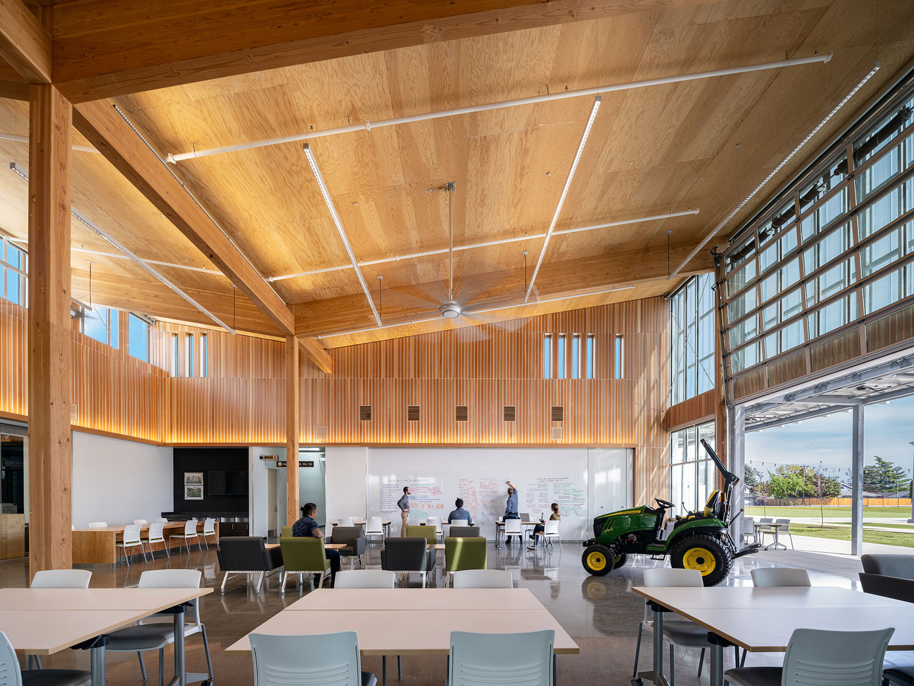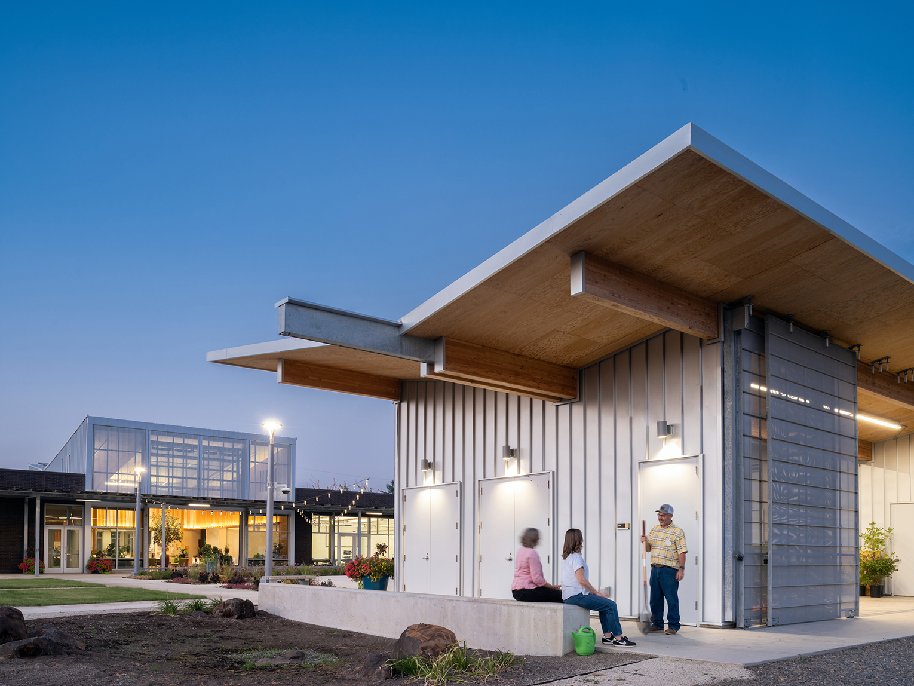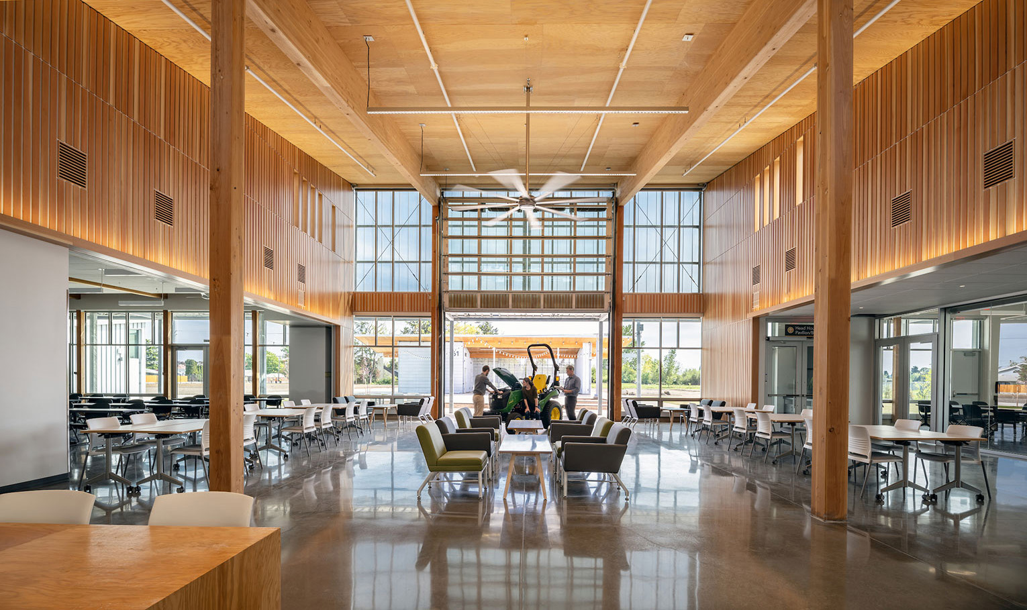FFA partnered with Lango Hansen Landscape Architects to work closely with Chemeketa Community College and its partners from educational extension programs, local businesses and community outreach groups to design a new, highly sustainable Agricultural Complex. The vision for the Complex was guided by the idea of establishing an agricultural hub for this broad community that is a center for teaching and learning in this growing Oregon region.
Anchored at the north edge of the eight-acre site is a 15,000 square-foot academic building. A light-filled, double-height space acts as the collective center of the building with views out through a large glass wall and an overhead door that opens onto demonstration gardens to the south. The building houses flexible learning and research areas along with working spaces for students, faculty, staff, and partners. The primary structural system features Mass Plywood Panels (MPP) and mass timber from the region. A covered arcade is designed to protect the building along the south façade with a photovoltaic roof structure that serves double duty as shelter while also energy from the sun to support the building which has achieved Net Zero Energy.
2021
21,500 sf
2021 IIDA Oregon, People's Choice Award for Design Excellence
2022 DJC Top Secondary and Vocational Training Project
2023 WoodWorks Wood Design Award for Regional Excellence
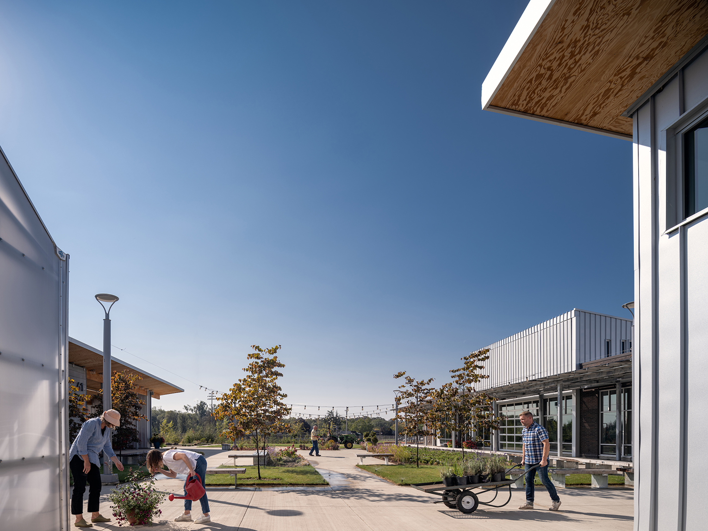
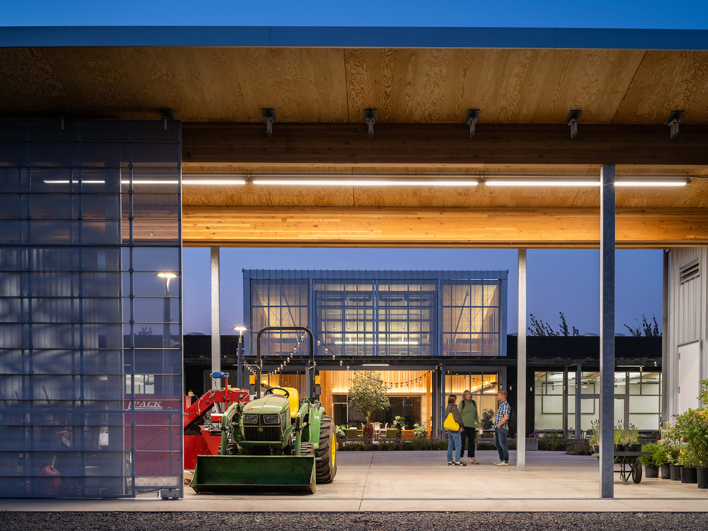
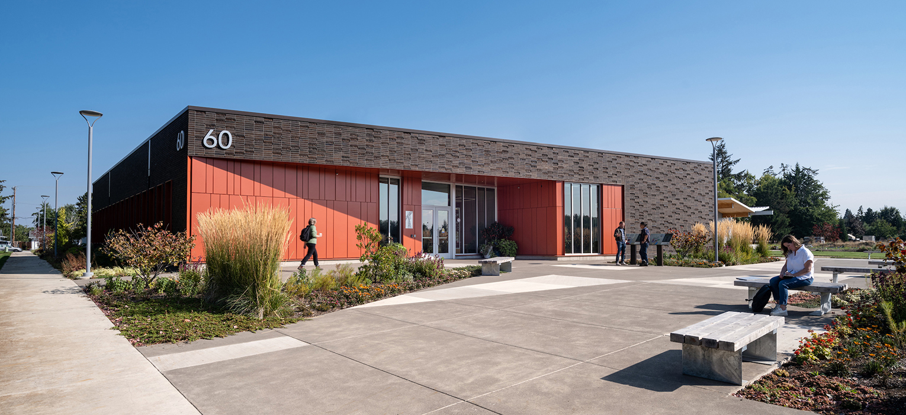
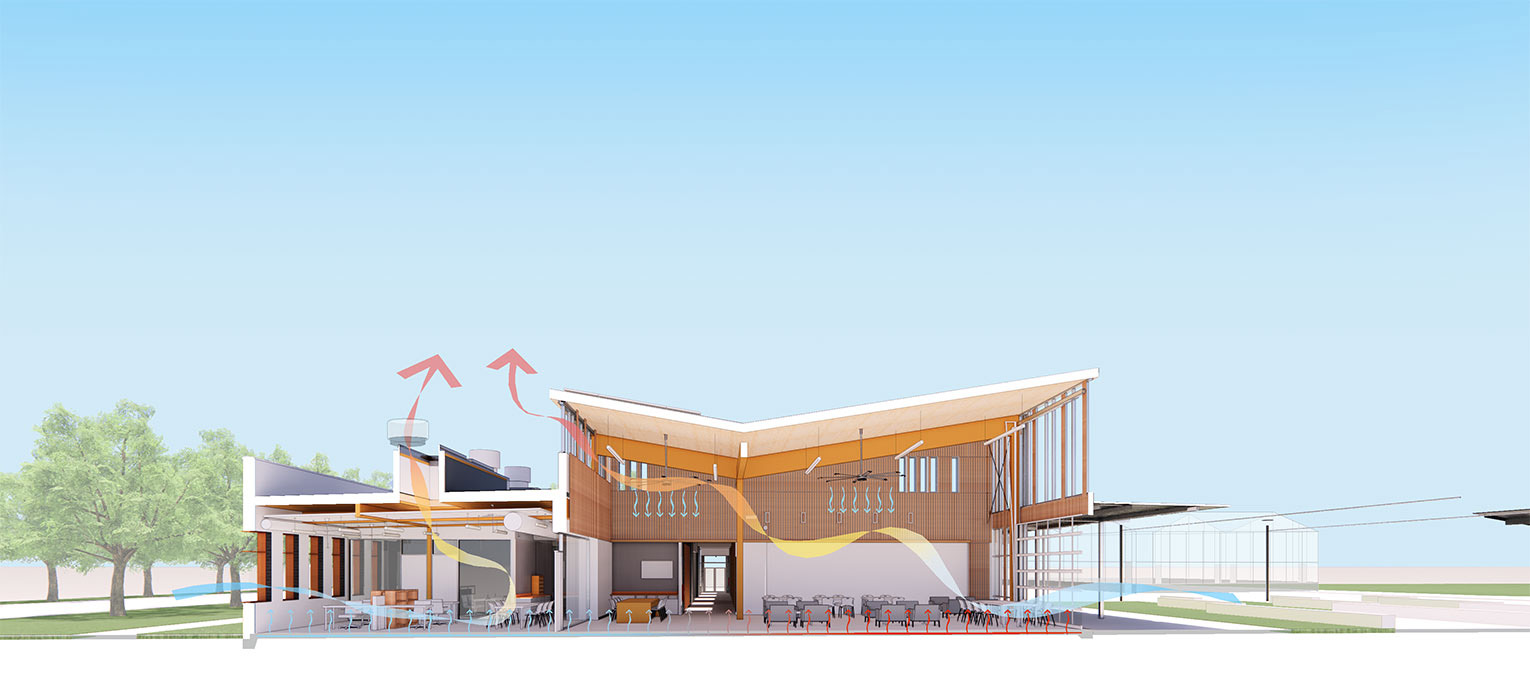
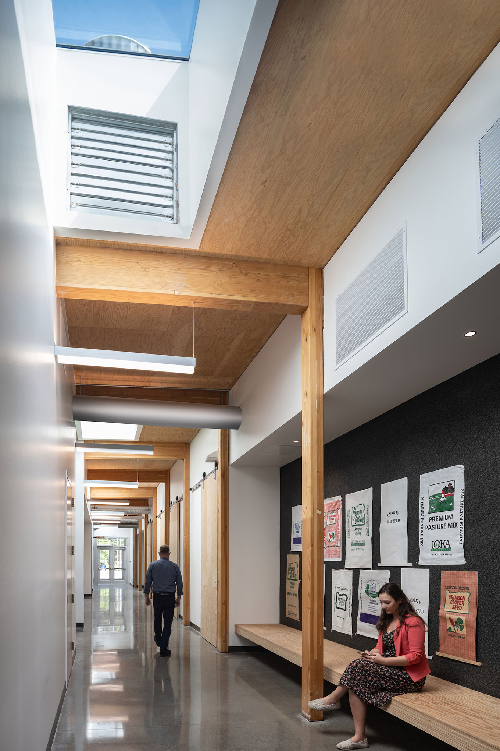
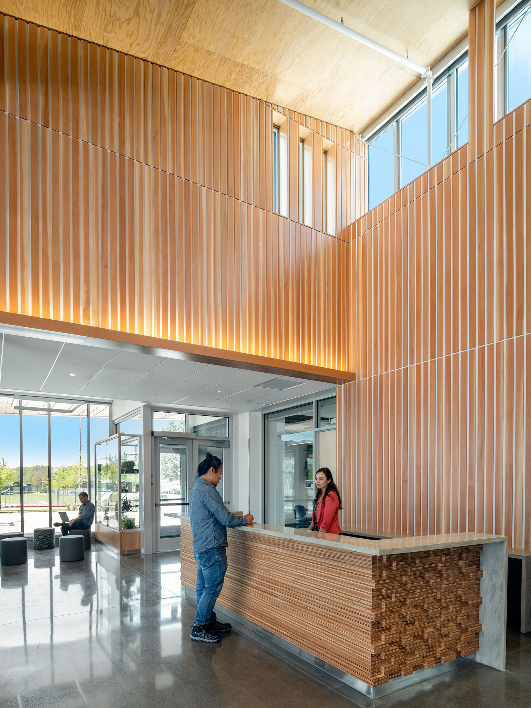
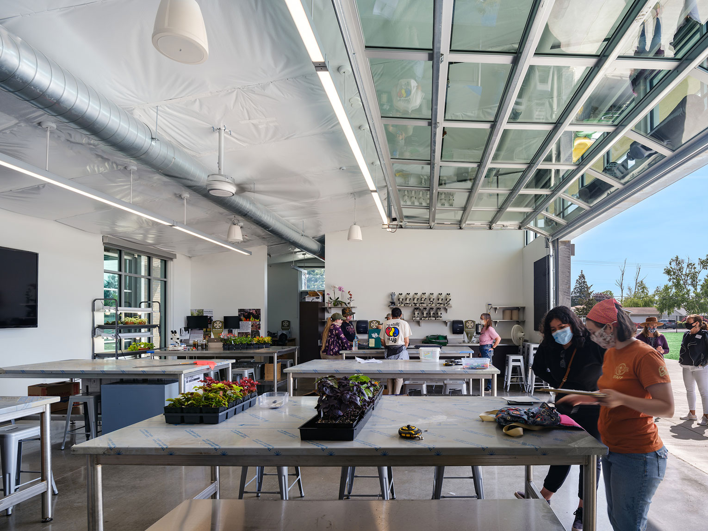
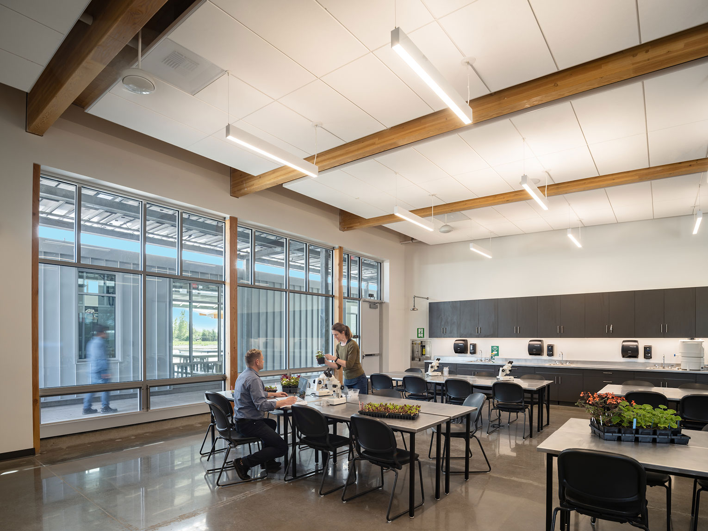
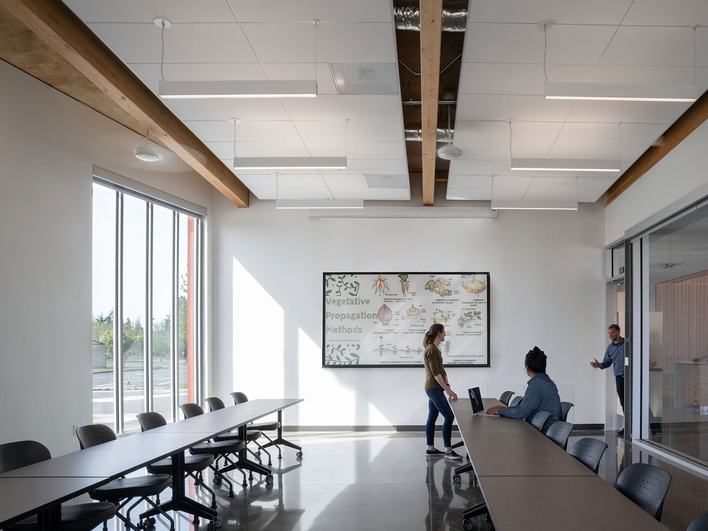
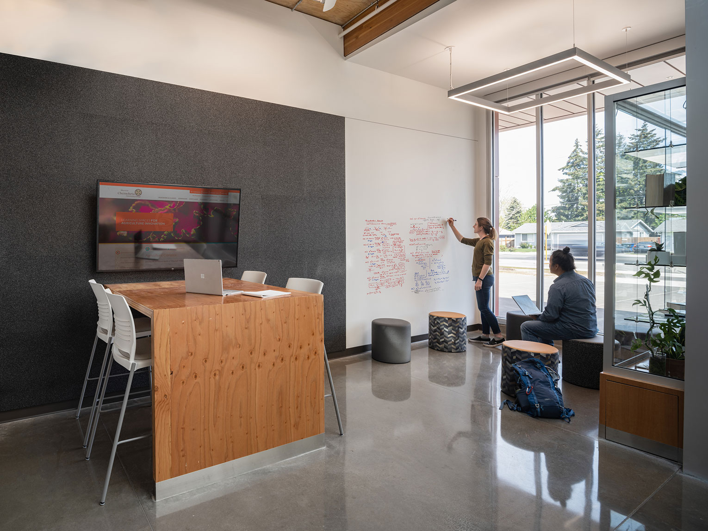
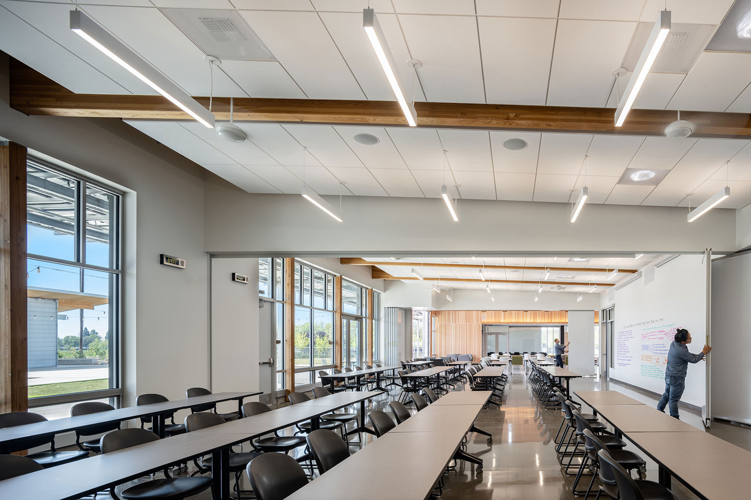
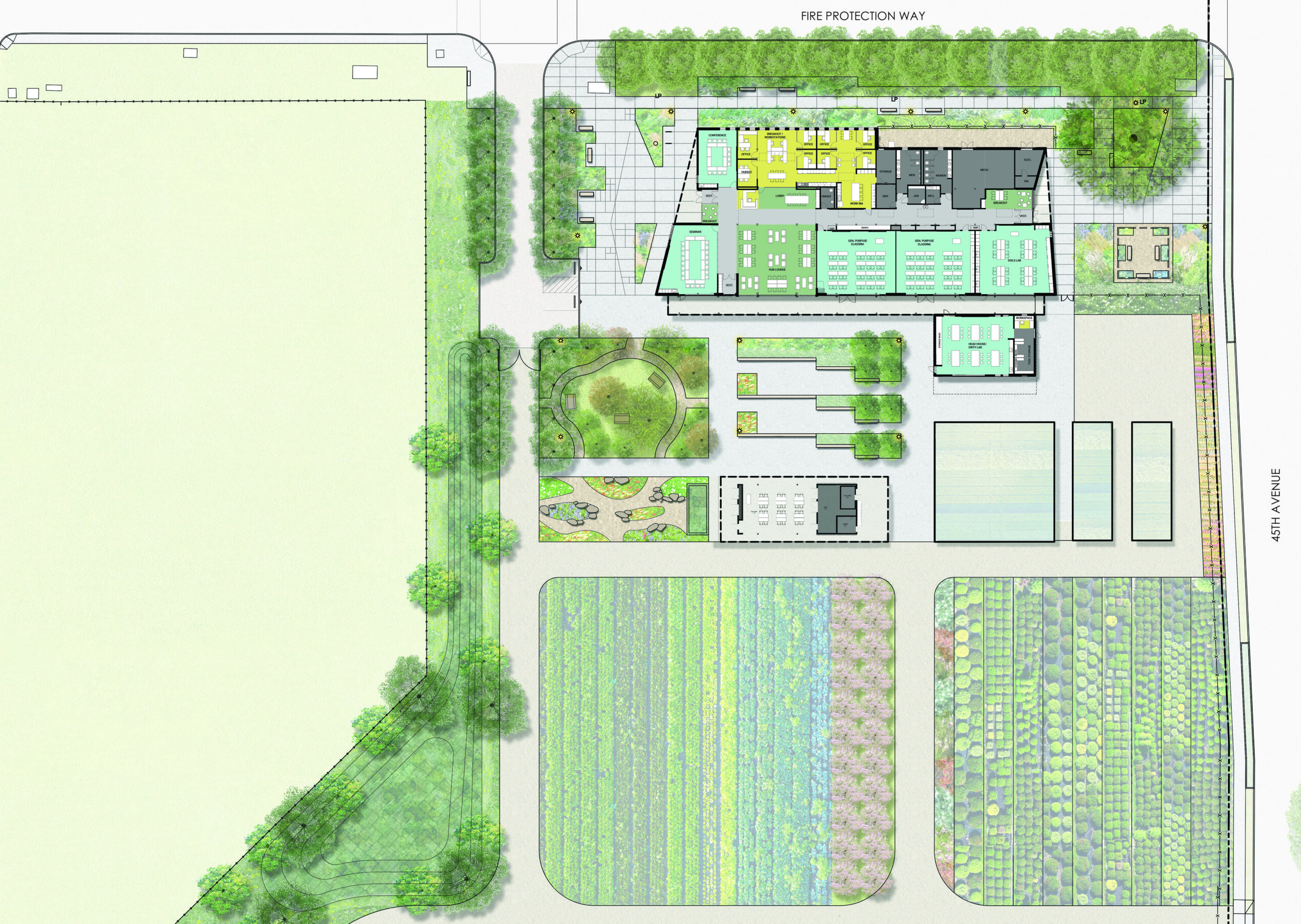
“COLLECTIVE HUB” LAYOUT
This central space is defined by the academic building and several outbuildings; greenhouses, a headhouse lab, and an open multi-use outdoor classroom pavilion. These structures are flanked by a variety of different learning garden zones including a Tree Specimen Meadow, Water-Wise, Shade, Xeric, Upland Natives, and a Botanical Rainwater Garden. To the south, large agricultural fields are devoted to various academic and research activities including a Woody Ornamental, Organic Vegetable, Orchard Lab for cultivation research, and a Pollinators’ Garden.
The main building is oriented East-West to harness prevailing North-South winds for passive ventilation provided by automated operable windows and wind-driven roof turbines. The automated windows enable the collection of cool night air during the summer while flushing out hot air from the day, allowing the building temperature to re-set nightly. The orientation also capitalizes on solar exposure, enabling the PV arrays on the roofs and covered arcade to generate energy. External overhangs shade south-facing windows during hot summer months with high-angle sun, while allowing solar exposure during colder winter months with low sun angles.
