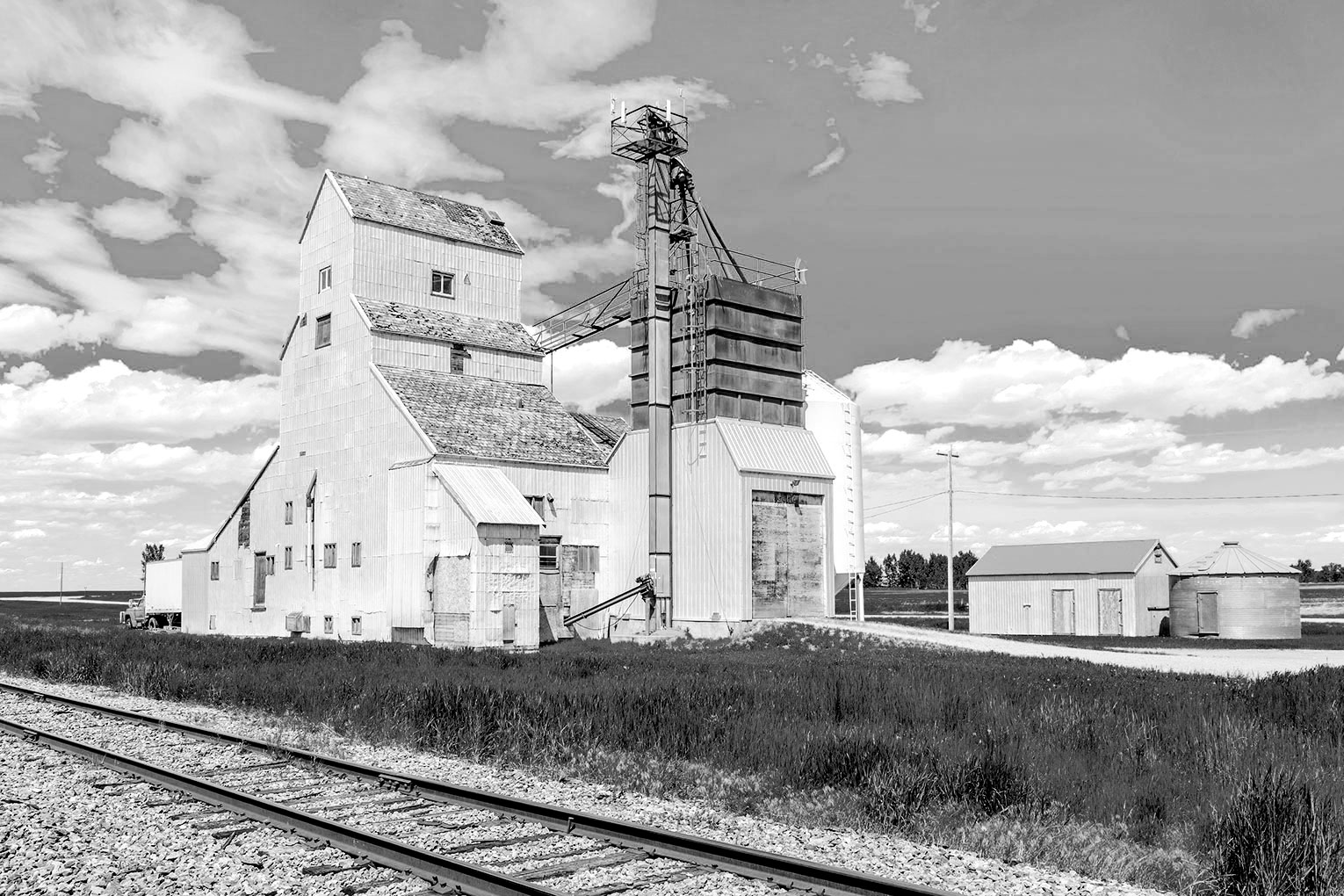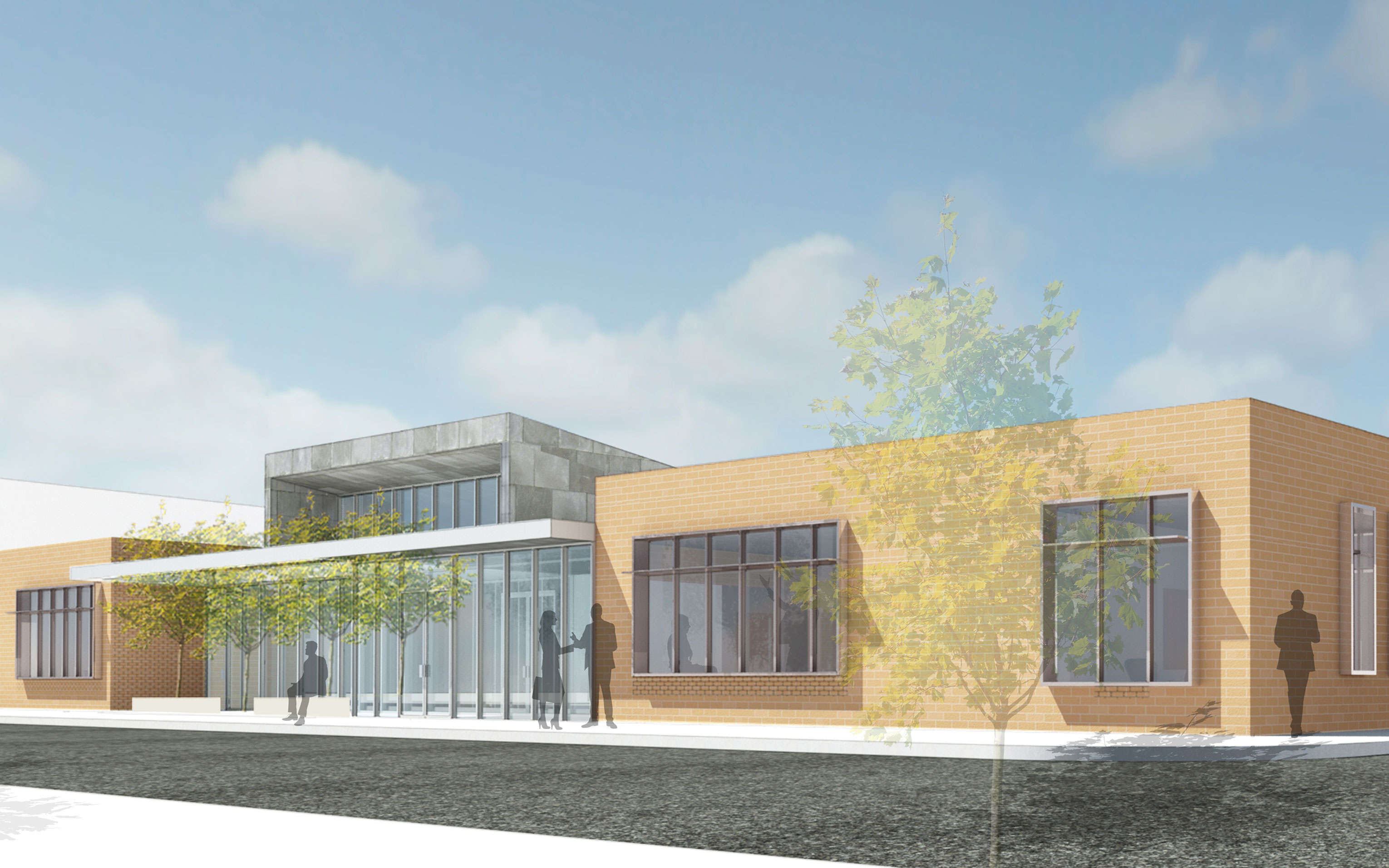In 2016 FFA began working with the City of Carlton on designs for a new City Hall and Police Station. This important project for the small community presents an outstanding exercise in community engagement and collaboration. As the City is projected to grow steadily, the project must leverage shared resources between City Hall and Police functions, plan for future program flexibility, and support Carlton’s commitment to an open policing policy. The City’s intent is to locate the new facility on the current site while keeping the existing city hall/police facility operational during construction.
After leading the client and user group on tours of regional projects to illustrate options and inspire ideas, FFA facilitated community engagement sessions with the citizens of Carlton in the early stages of the project. The team used the opportunity to inform the public about what goes into designing a new facility, to understand the community’s concerns and aspirations, and to begin to uncover the history and stories of Carlton to ensure that the building represents and is truly rooted in its community. This process helped to build a positive partnership with the City, police department, and community at the onset of the project. The team has since incorporated much of what was learned into shaping the design direction and to enhance the City’s presence on Main Street by creating a safe and welcoming facility to all.
2017 study
9,800 sf





AGRICULTURAL HISTORY
Through the community process we identified an inherent tension between long-time farming residents and the new wine industry. A design was developed that focused on the common agricultural nature of Carlton’s past and future. The final design focuses on the careful use of simple materials that echo the agricultural buildings in the surrounding landscape.



