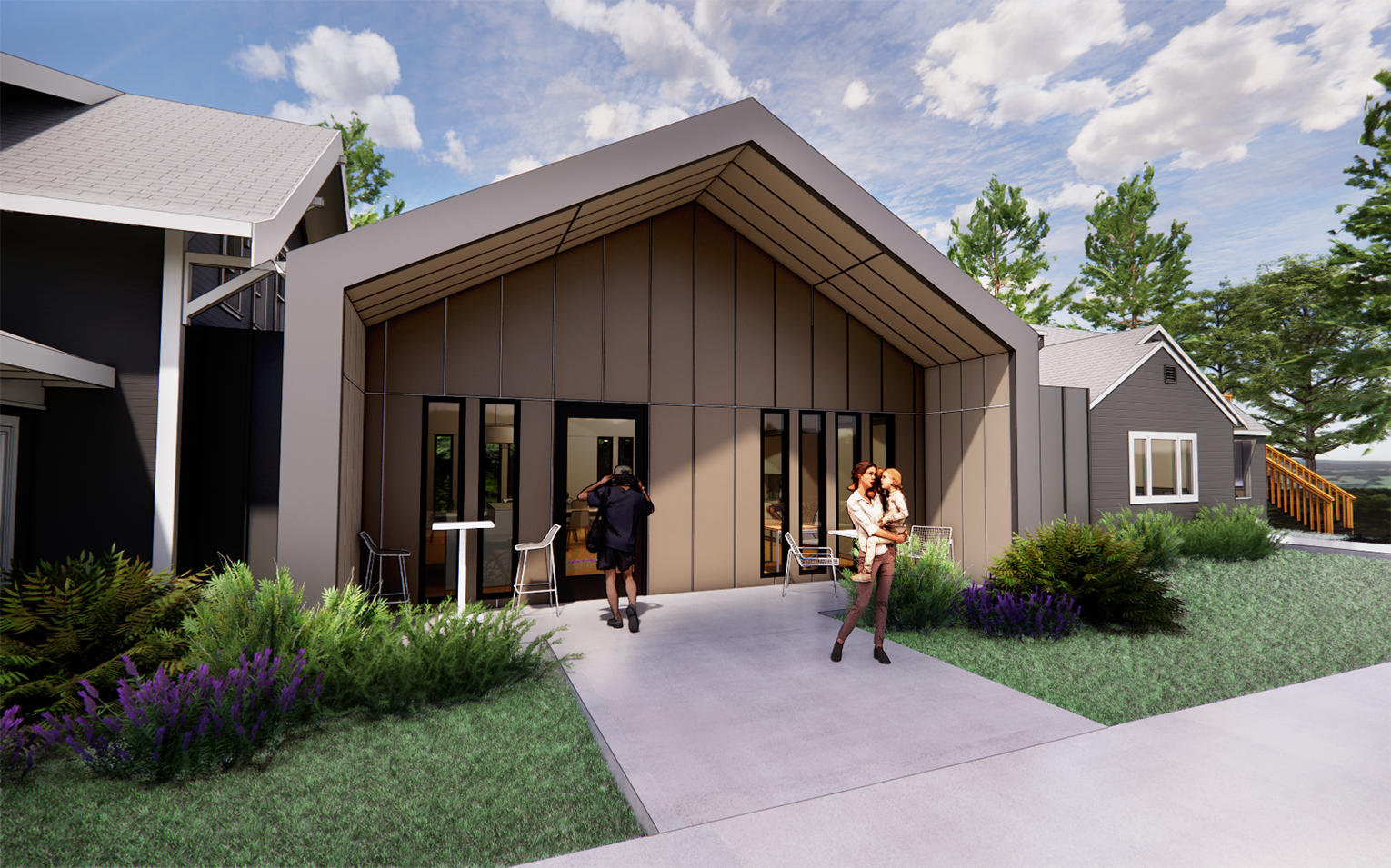The City of McMinnville, Oregon reached out to FFA with an opportunity to engage in an impactful project they had begun in partnership with a local nonprofit whose mission is to help people in need. The organization currently owns two adjacent single-family homes with greenspace between them, which had provided shelter space and administrative services in the past. The homes have not been in use for some time, but provide an ideal site – close to transit, neighborhood resources, property which is already owned by the nonprofit, and a generous surrounding yard – which provides expansion opportunities for the next iteration of these much-needed services.
Through a robust visioning and programming process conducted with the staff who engage with clients on a daily basis, key project goals and program elements emerged. It was critical for the spaces to feel safe and accessible and to provide a wide range of social, health, and support services. In recognition of the challenges facing the individuals and families who will use the facility, it was necessary to design with trauma-informed strategies such as utilizing soft color and material palettes, bringing in natural forms and textures, and providing thoughtfully-arranged and easy to navigate spaces. In recognition of the operational and service challenges staff would face in maintaining the facility, it was also key to ensure materials would be durable, healthy, safe, and easy to clean – while not feeling institutional.
To achieve all these goals, FFA reimagined the existing conditions in support of this low-to-no-barrier shelter project by completely renovating the adjacent homes to provide office space for staff and overnight rooms for guests, as well as designing a brand-new connection space between the two. The new central facility acts as communal space, providing a welcoming and relaxing environment for individuals and families to arrive in that feels like a kitchen and living room. The intent was to create an experience to help people feel at ease, and for staff to be able to provide them with everything from a good cup of coffee, to job placement assistance, to a shower and warm bed for the night.
2024 (est.)
7,340 sf
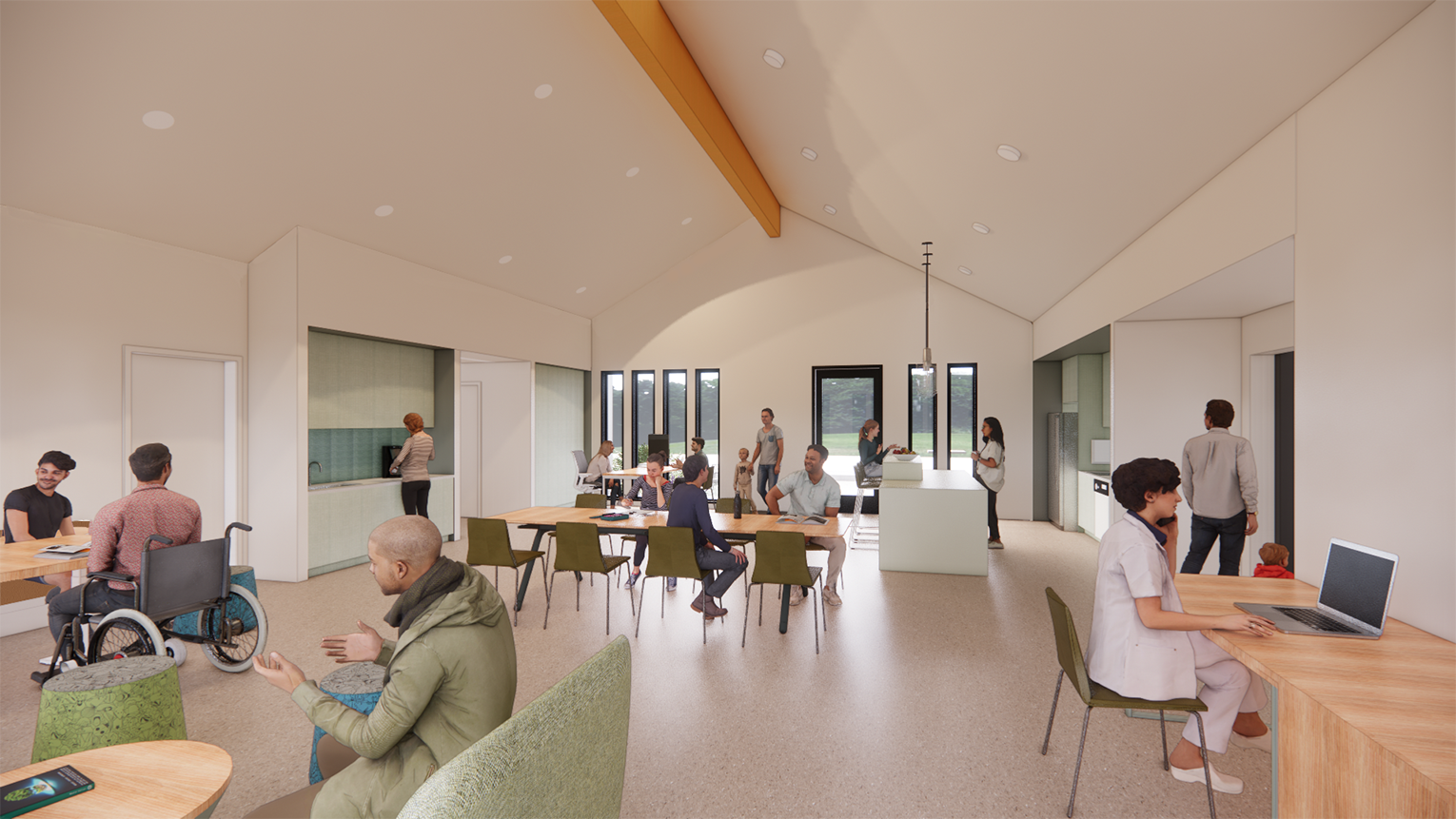 Common Area
Common Area
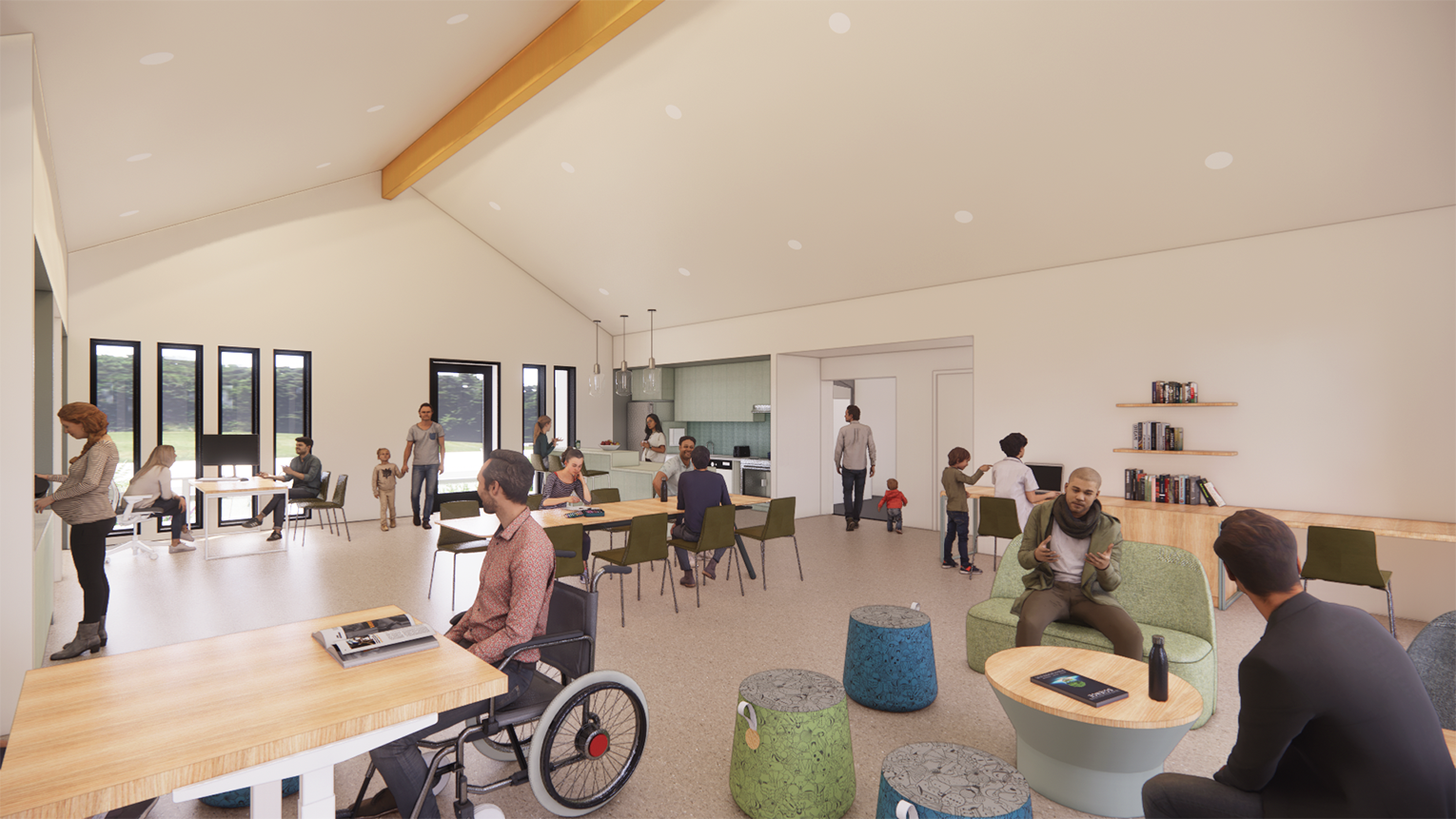 Common Area
Common Area
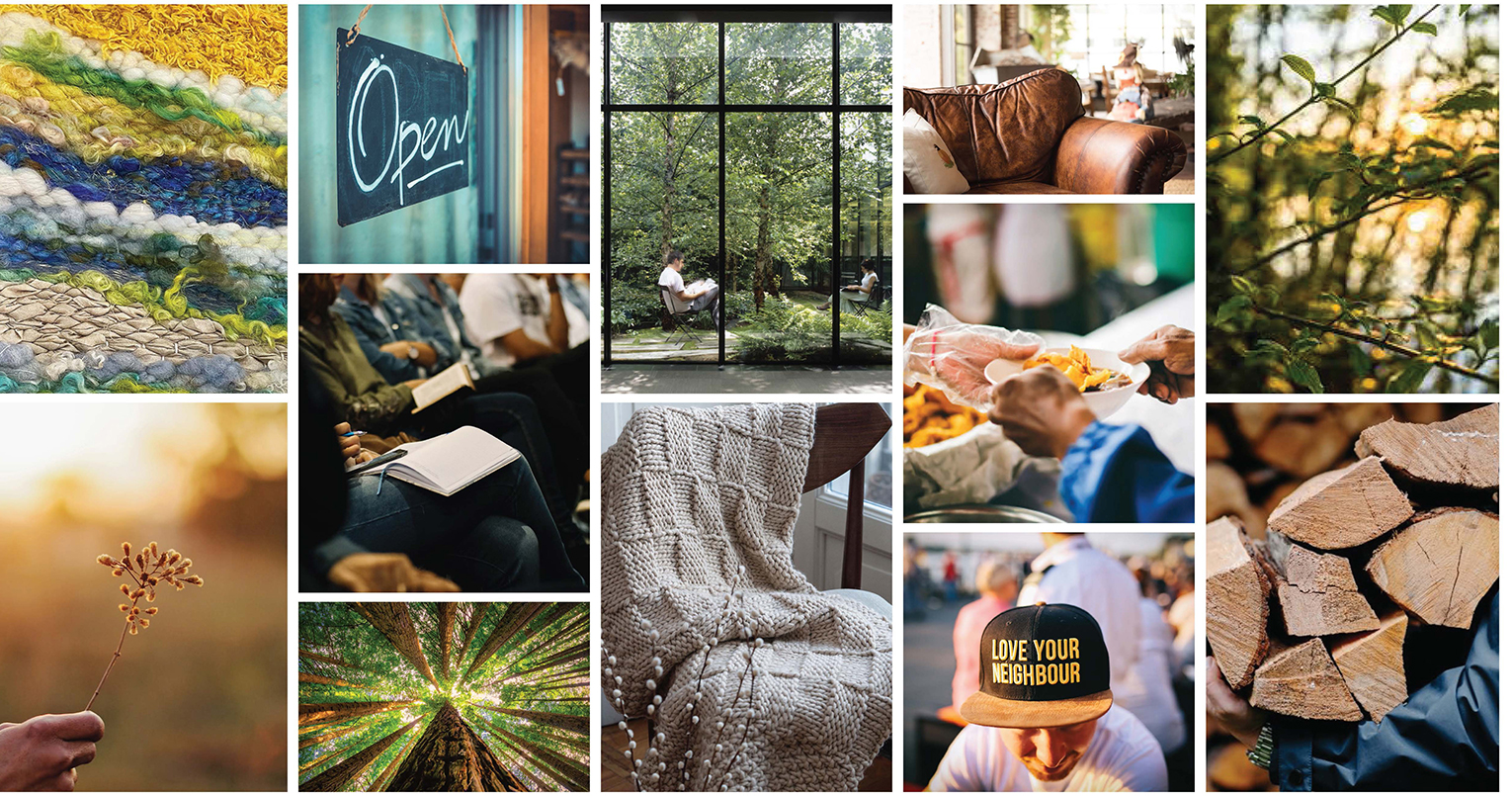 Interior Inspiration Imagery
Interior Inspiration Imagery
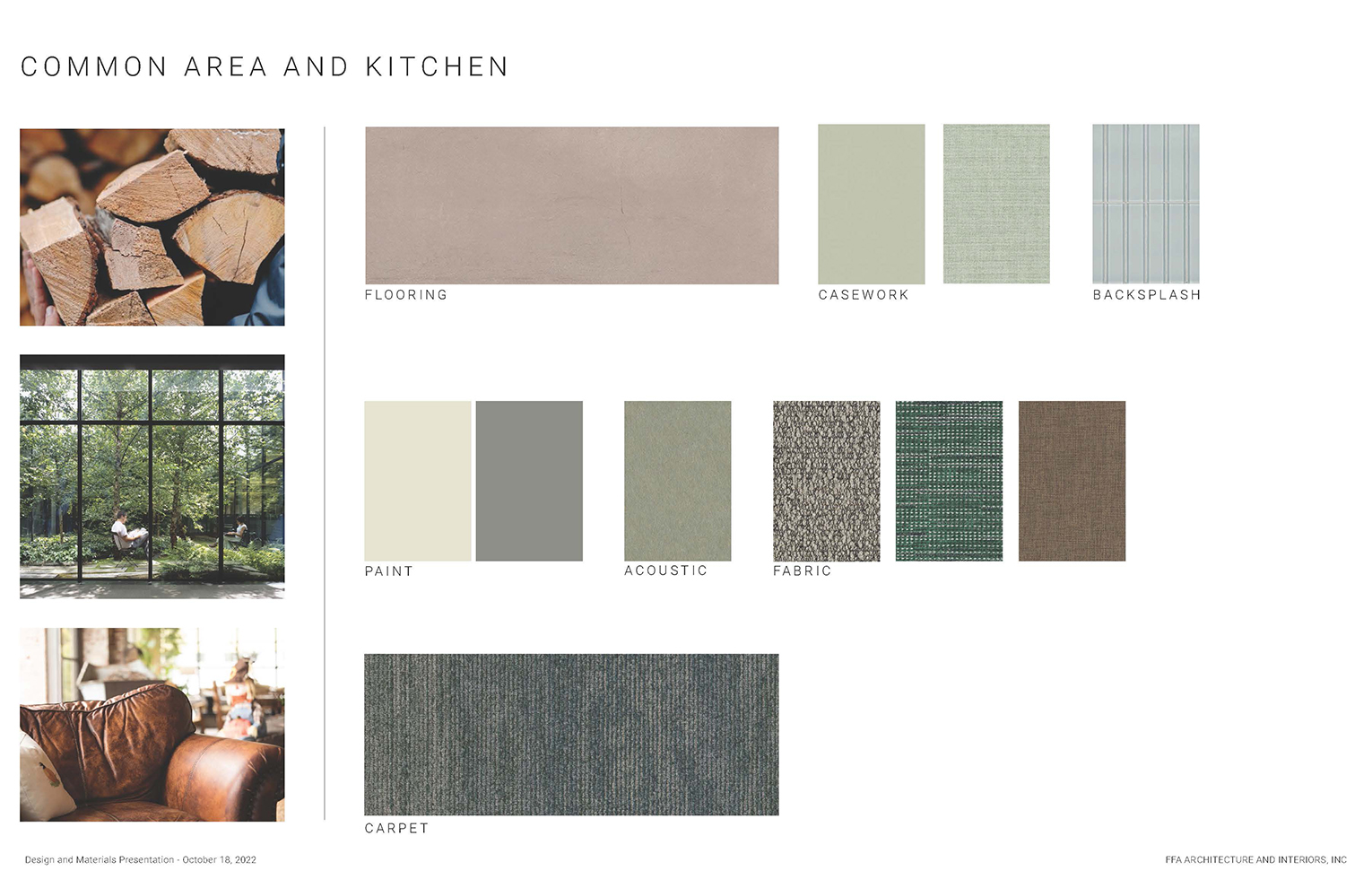 Interior Color Palette
Interior Color Palette

