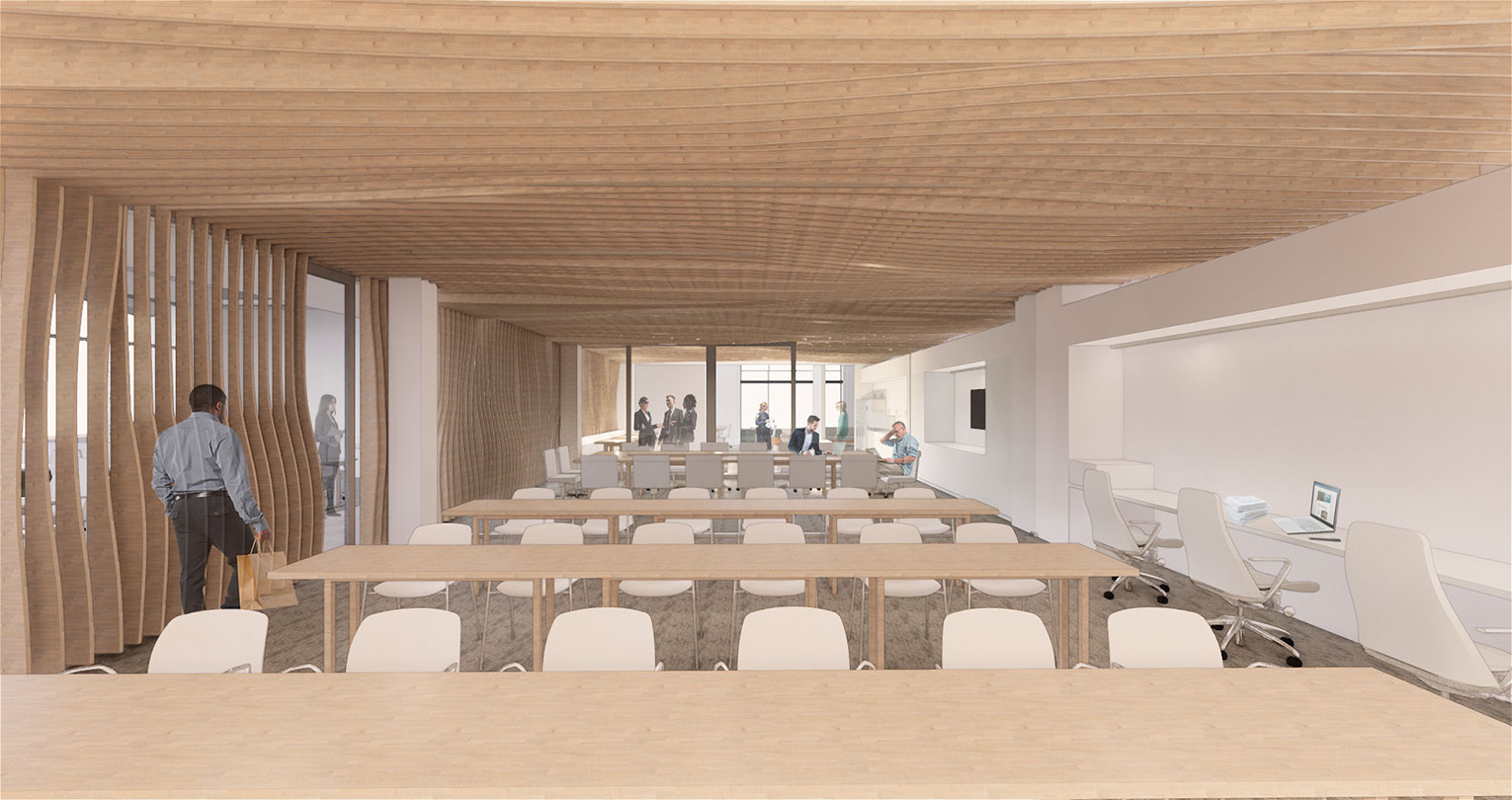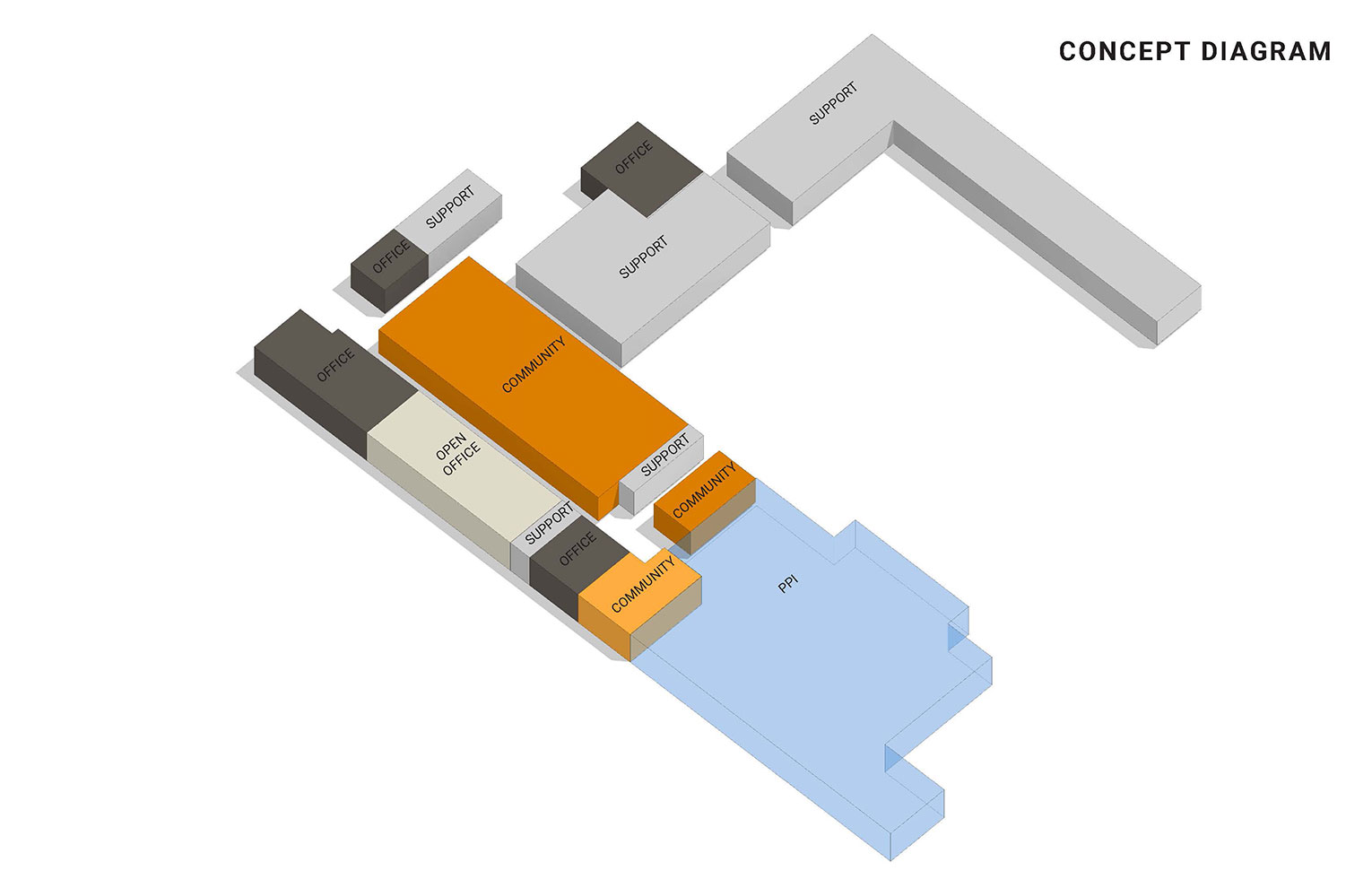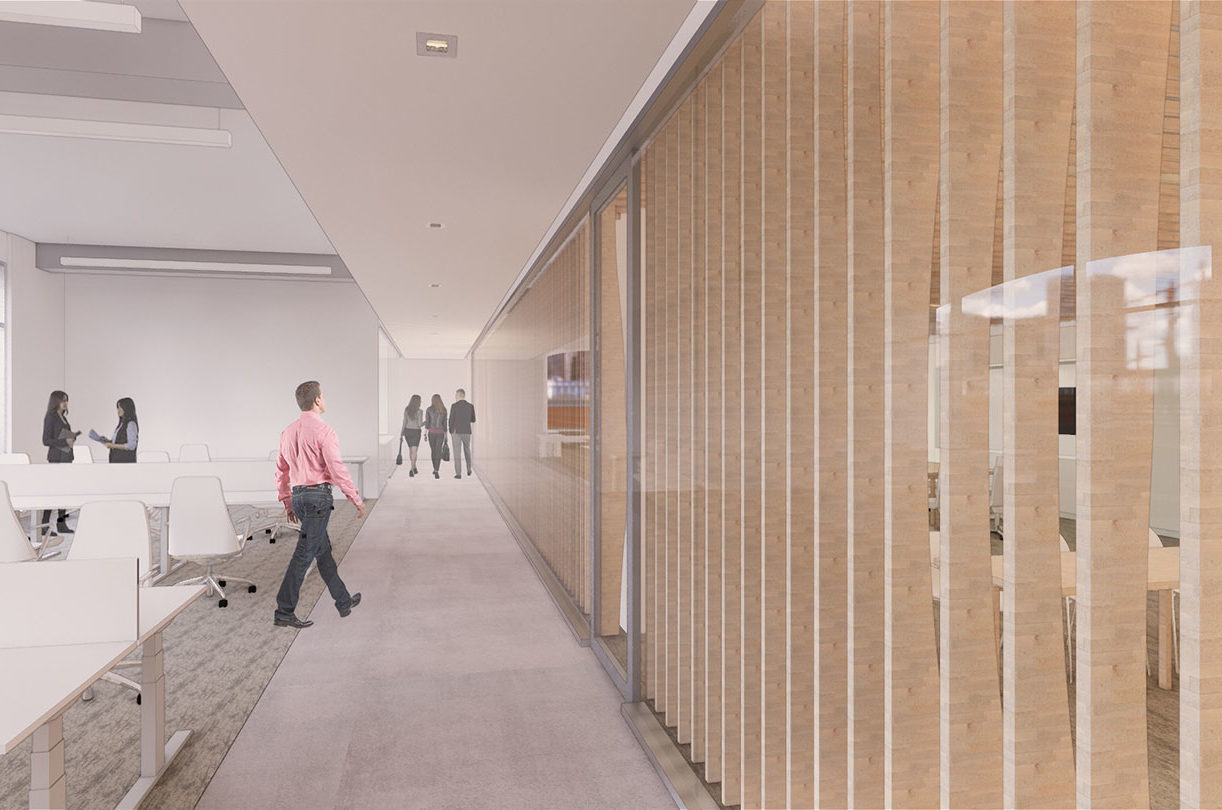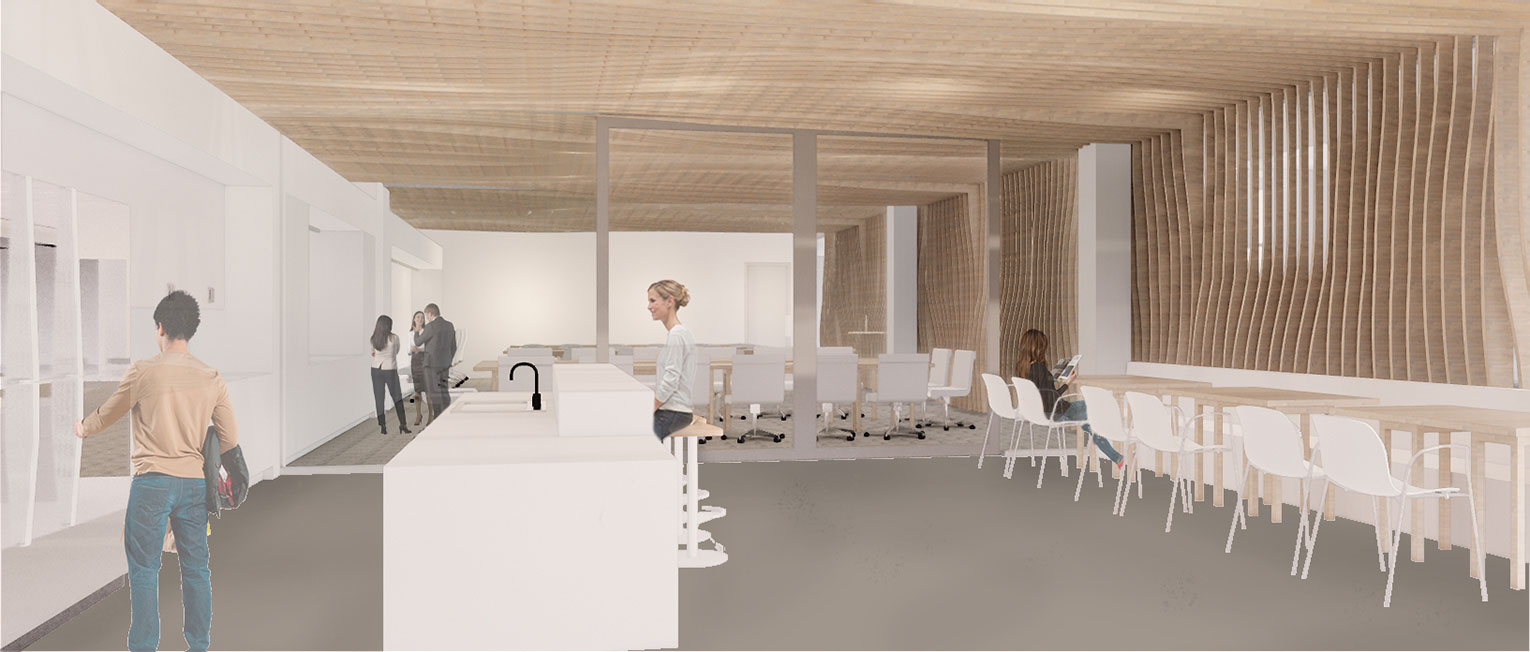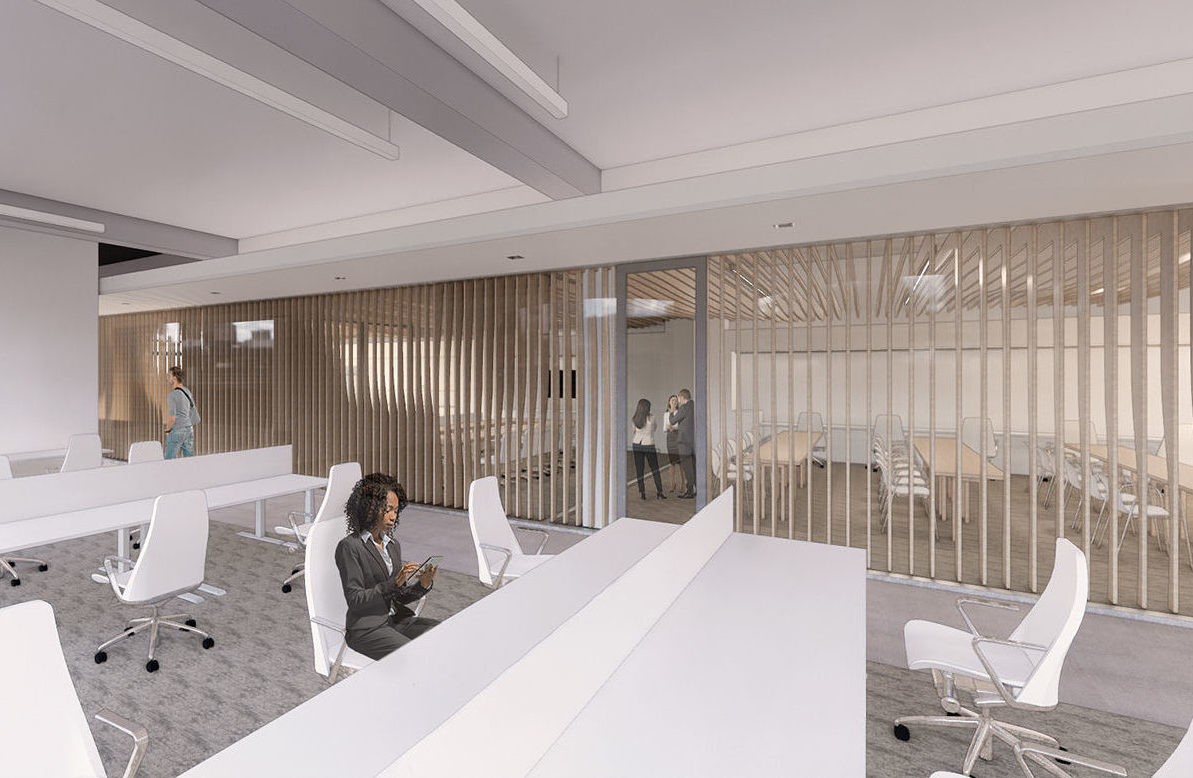FFA recently provided design services for a tenant improvement to PBOT’s Parking Enforcement and Vehicle Inspections Teams’ office space in Portland’s Old Town/China Town neighborhood. Their existing space is dated, crowded, dark, disjointed, and lacks opportunities for officers to decompress or collaborate with colleagues.
FFA asked PBOT staff about the impact the “home base” work environment has had on employees – particularly those who work long, challenging hours in the field. They cited a lack of connectedness, the increasing need to combine indoor workspaces with equipment storage, minimal access to natural light, and generally, a destination where they did not feel a sense of welcome.
Our design team understood the staff’s desire for a refuge that would put their physical and mental wellness first. It should be durable, secure, collaborative – a comfortable landing pad that employees are proud of and look forward to after a long, stressful shift. Inspiration emerged from the concept of a “cocoon,” that would present a safe, connected, appropriate atmosphere allowing flexibility for evolving operations, infrastructure, and technology. We expressed this cocoon concept through a custom-designed, undulating wood slat screening for the internal community spaces. The intent is to provide visual privacy while still letting in natural light. The screen maintains a level of connection between those internal spaces and the rest of the open office that a solid barrier would not.
Although the facility is on the ground floor, its small perimeter offices with opaque glass give the existing space a distinct feeling of being in a basement. The team designed an open office floorplan with visual connections to internal community spaces. We moved natural light into the interior of the building by updating the perimeter window film and lowering the sight line. The view of the outdoors from inside supports a key wellness concept, biophilia. Operable doors and partitions between shared spaces open to support full team gatherings and internal activities like potlucks.
TBD
11,400 sf
