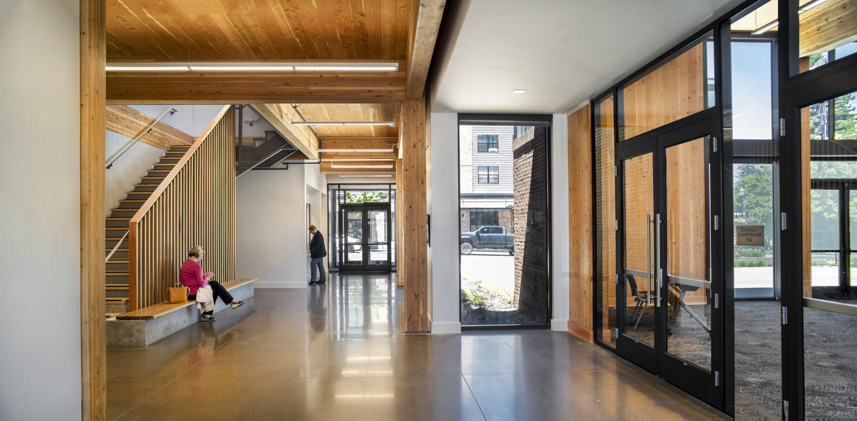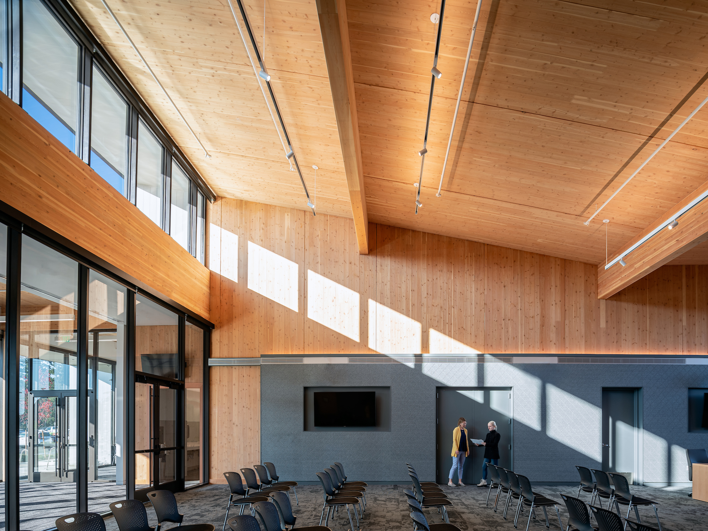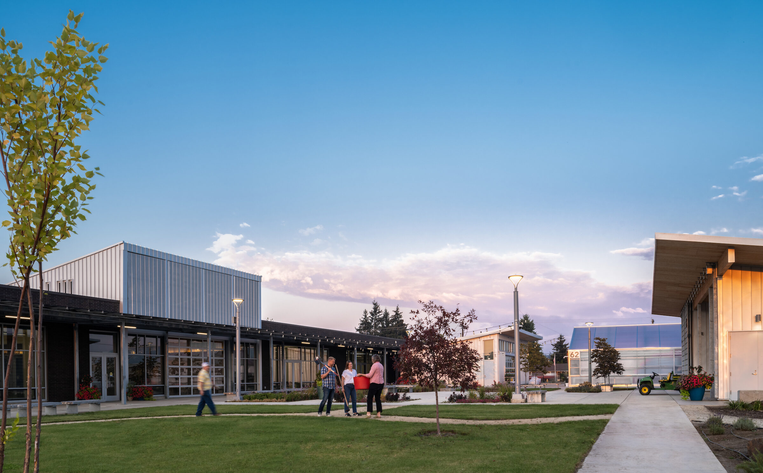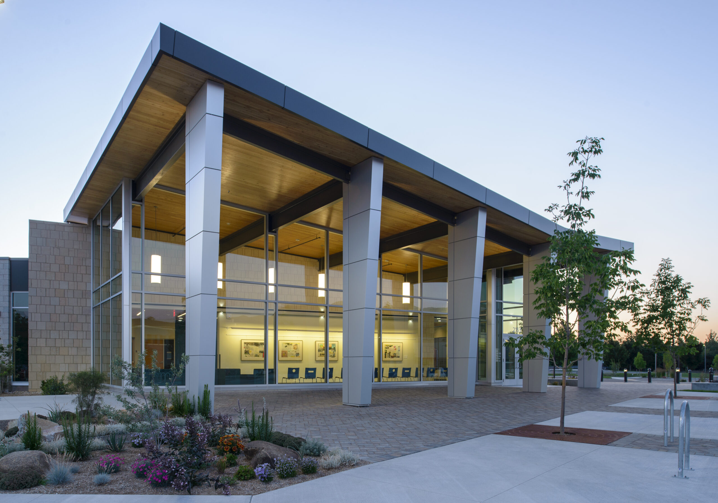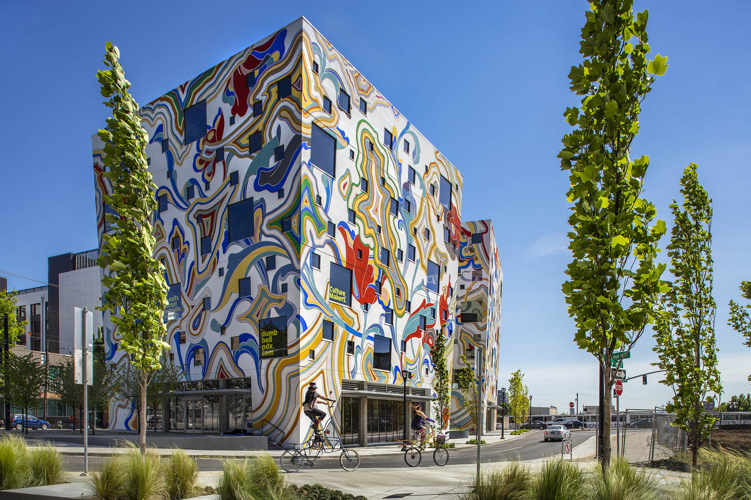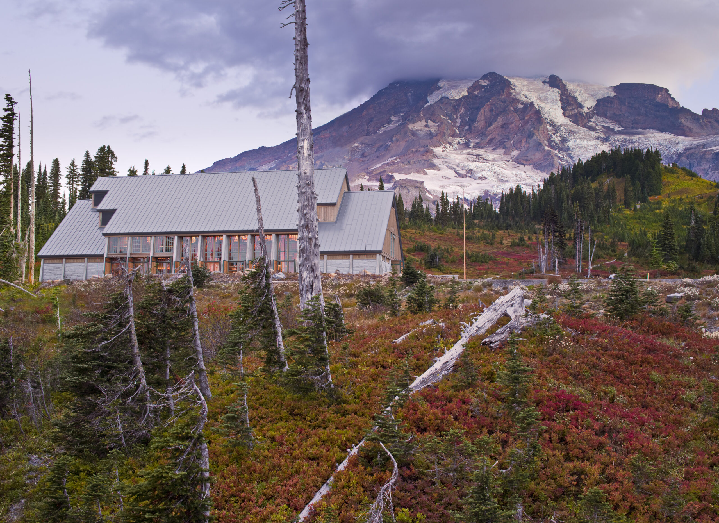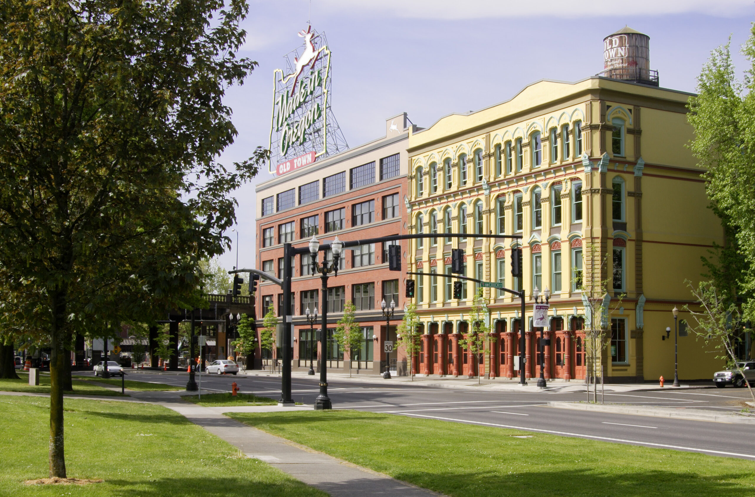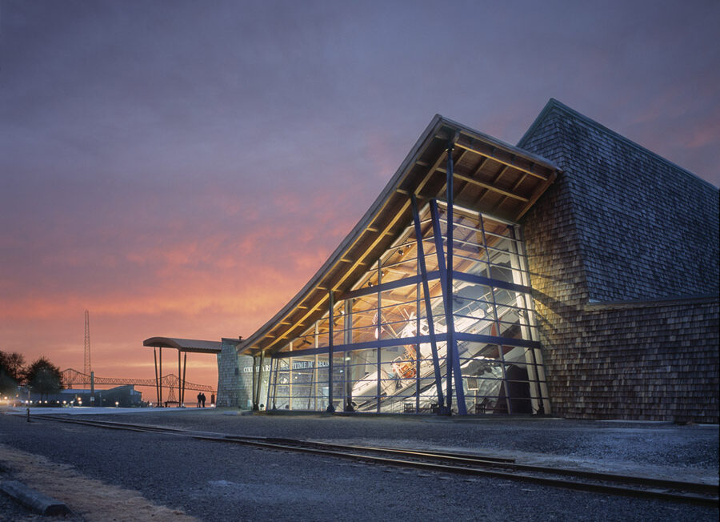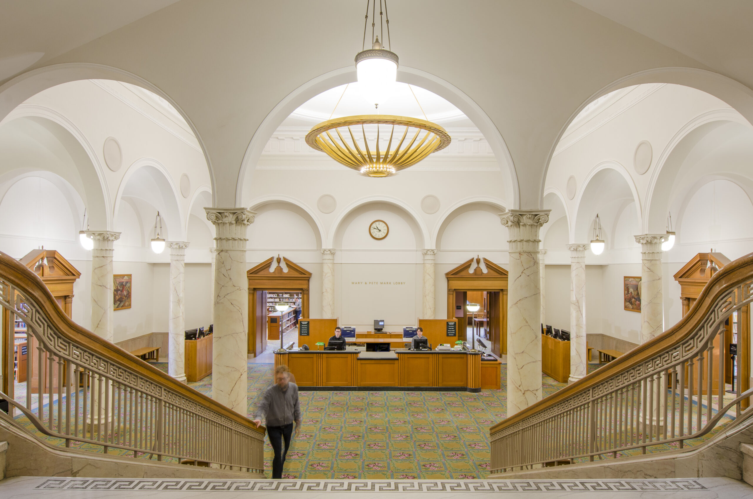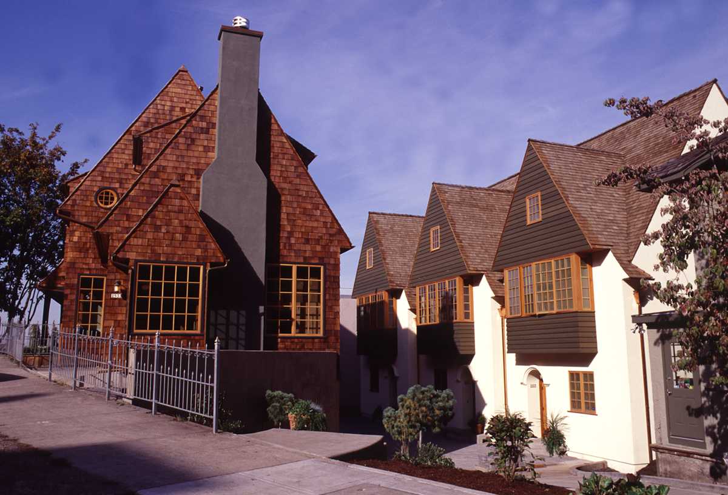FFA Architecture and Interiors is a full-service design firm providing award-winning expertise in architecture, planning, and interior design. Since 1956, our practice has been focused on developing architecture that is timeless, beautiful, and sustainable. FFA is proud of this tradition and its legacy of thoughtful, contextual projects throughout the Pacific Northwest region.
We understand that architecture is fundamentally for people. It is a quiet backdrop in our lives that when done with care, has the power to enrich and inspire. Because of this, we work to craft buildings and spaces designed around the people who use them.
With a focus on architecture and interiors, FFA designs collaboratively with our clients. We work to harness the power of our collective experiences to deliver not only thoughtfully crafted projects, but an innovative and interactive process for the entire team. Our goal is to create environments where people are empowered by the potential of design.

In 1955, William Fletcher started a private architectural practice in his basement. The following year, he established an office in a house near downtown Portland at SW 14th and Columbia, sharing space with several other architects who became known as “The 14th Street Gang.” So began the firm which is now FFA Architecture and Interiors, Inc.
Throughout his career Bill paid careful attention to even the smallest details of his projects. Every aspect of his building design was organized and thought-out, working together to create a harmonious whole. Bill was actively involved in his projects until the day before his death. He was a true gentleman and passionate about architecture. His spirit continues to inspire the work of the firm that he founded over sixty years ago.
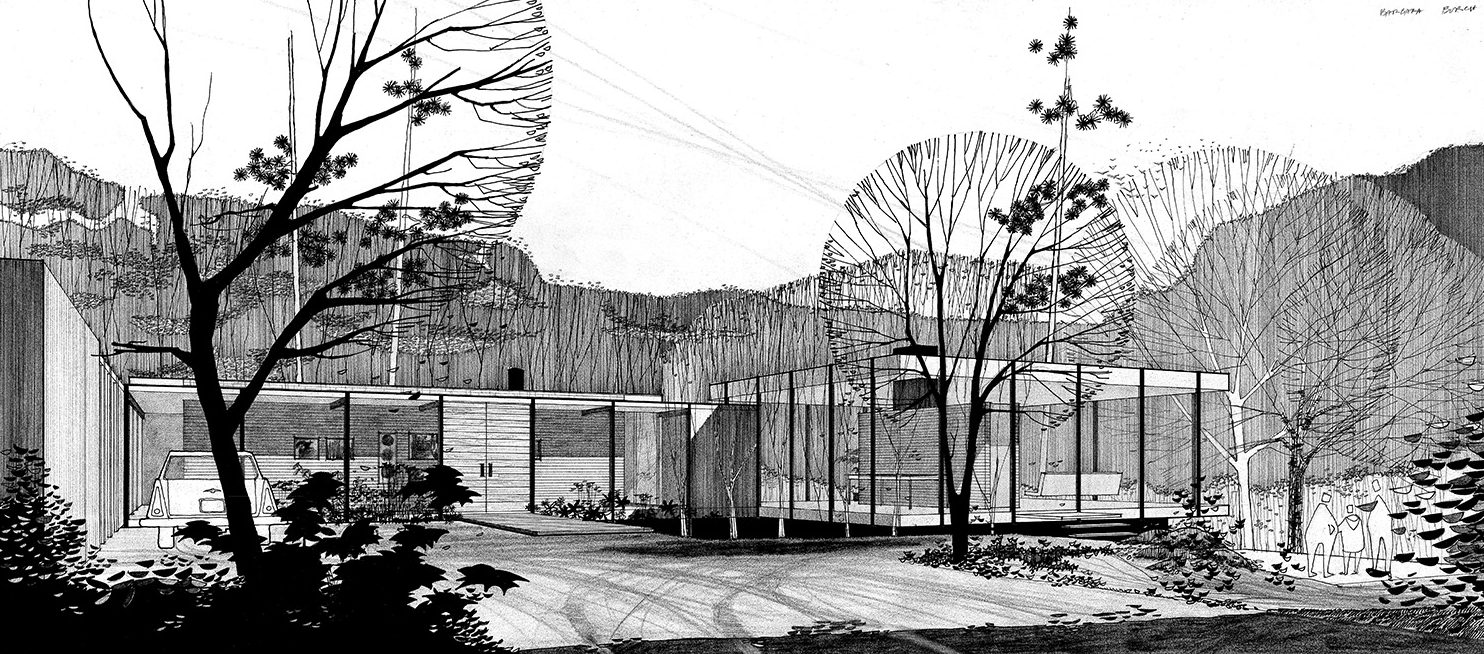
Sustainability is central to FFA’s work and culture. It is considered the basis of good design rather than supplementary to our process. FFA is committed to thoughtful stewardship of our natural and built environments through a careful consideration of balancing environmental, cultural and economic resources today so they may persist for future generations. To see more information about FFA’s sustainability policies, check out our Sustainability Action Plan.
FFA employs practical innovation toward achieving stringent sustainability goals that are tailored to each project. Our methodology is strongly rooted in place and vernacular understanding. We look for architectural solutions that respond to the particular site and functional purpose of each project while capitalizing on synergistic strategies. Building on timeless techniques and practices, we also seek innovative solutions to create buildings that perform, are durable, resilient, and inspiring.
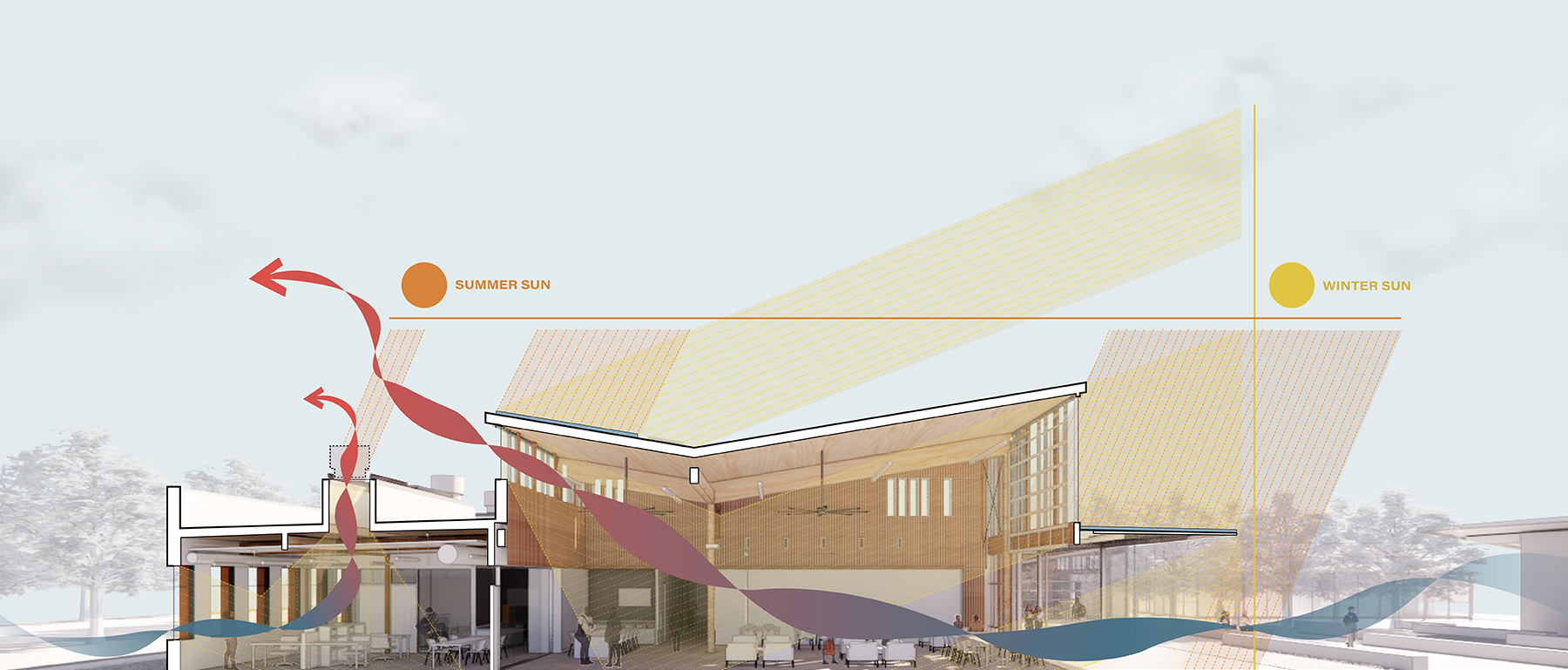
Equity work, and the process of making it an integral part of our firm, our culture, and our work is important to FFA. We are committed to our staff, our clients, and our community that we are actively making equity a priority. We recognize there are systemic inequities built into our profession that need to be confronted and we want to be an example in our industry of how to elevate and integrate equity work into architecture and interior design. FFA is in the business of problem solving and we know that our best solutions come from engaging and collaborating with people of diverse perspectives and experiences. We want that diversity to be reflected within our own office and in the spaces, we create so people feel not just welcome, but that they belong. This endeavor is not one that can be tackled overnight, but we have made significant strides in the right direction through things like establishing an equity committee, providing staff training, and hosting firm discussions. With the Equity Strategic Plan in place, we have set goals and can hold ourselves accountable to achieve meaningful and measurable progress to a more equitable, just, diverse, and inclusive community.
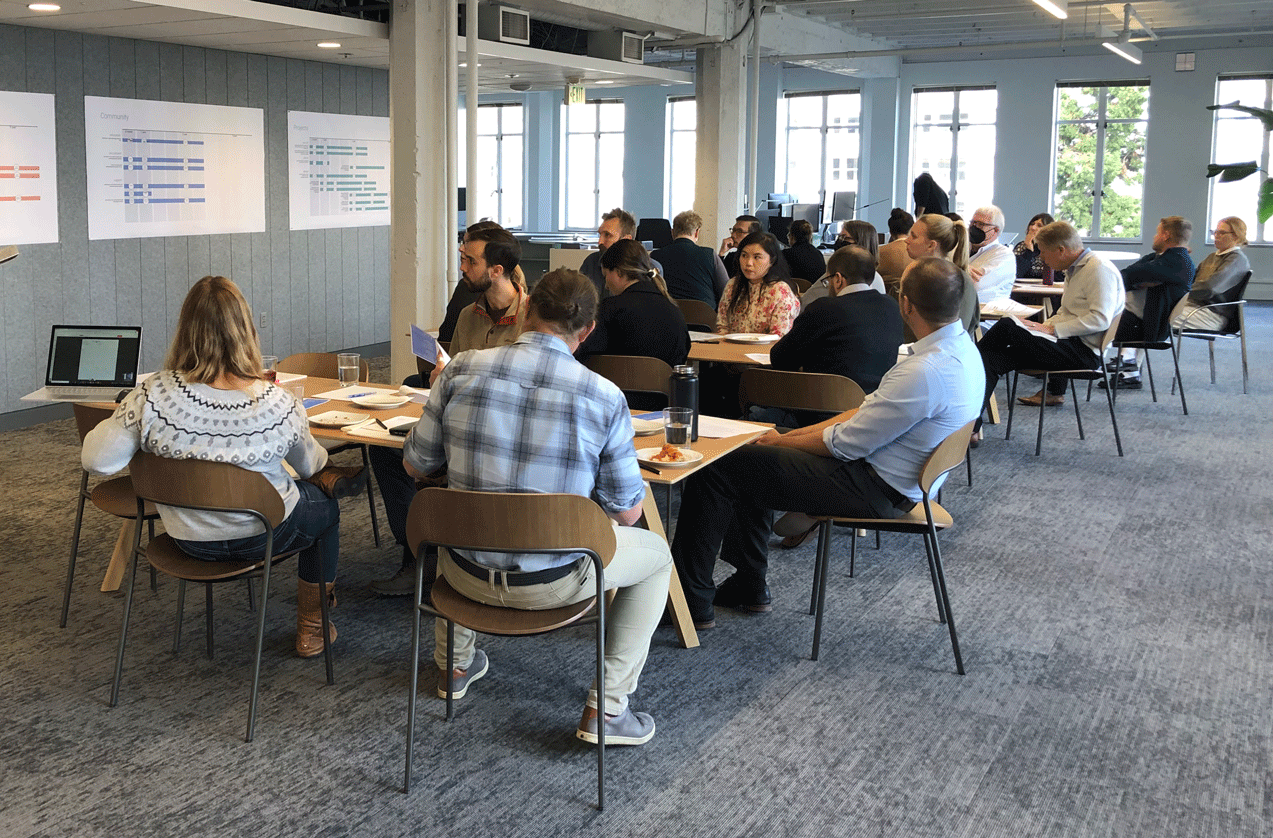
2024
AWARDS
Sunrise Water Authority Administrative and Field Operations Facility, 2024 DJC Top Projects Award
Forest Grove City Hall Renovation & Expansion, 2024 DJC Top Projects Award
Monmouth City Hall, 2024 DJC Top Projects Award
Monmouth City Hall, 2024 Engineering-News-Record (ENR) Northwest Best Projects, Award of Merit
2023
AWARDS
Chemeketa Community College Agricultural Complex, 2023 WoodWorks Wood Design Award for Regional Excellence
Eugene Farmers Market Pavilion, 2023 DJC Top Project of the Year for Arts, Culture and Entertainment
2022
AWARDS
Chemeketa Community College Agricultural Complex, 2022 DJC Top Secondary and Vocational Training Project
2021
AWARDS
Chemeketa Community College Agricultural Complex, 2021 IIDA Oregon, People’s Choice Award for Design Excellence
2020
AWARDS
Robert Libke Public Safety Building, Sustainable Forestry Initiative Award – Wood Design & Building Awards
2019
AWARDS
Industrial Home Building Rehabilitation, International Masonry Institute and AIA Oregon Chapter, Citation Award for Seismic Upgrade Design
2018
AWARDS
Redmond City Hall and Civic Center, DeMuro Award for Excellence in: Preservation, Reuse, and Community Revitalization
PUBLICATIONS
Library! at Bown Crossing, ArchDaily Publication
The Fair-Haired Dumbbell, ArchDaily Publication
The Fair-Haired Dumbbell, Wood Design & Building Publication
2017
AWARDS
The Fair-Haired Dumbbell Mixed-Use Development, Portland Business Journal Commercial Real Estate Transformer Award
Redmond City Hall and Civic Center, Oregon Heritage Excellence Award
Oregon Supreme Court Exterior Rehabilitation, DeMuro Award for Excellence in Preservation Re-Use and Community Revitalization
PUBLICATIONS
Smith Optics Design Studio Headquarters, ArchDaily Publication
2016
AWARDS
Regional Utility Provider, Portland Service Center Office Rehabilitation, IIDA Oregon Chapter, Award for Transformation
Industrial Home Building Rehabilitation, DeMuro Award for Excellence in Preservation Re-Use and Community Revitalization
2015
AWARDS
Galleria/City Target Core and Shell Rehabilitation, DeMuro Award for Excellence in Preservation Re-Use and Community Revitalization
2013
AWARDS
Galleria Core and Shell Rehabilitation, AIA Portland Chapter, Special Award for Adaptive Reuse
Oregon State University, Furman Hall Rehabilitation, DeMuro Award for Excellence in Preservation Re-Use and Community Revitalization
2011
AWARDS
Petworth Neighborhood Library Rehabilitation, Washington D.C. Chapter AIA Design Award, Historic Resources
2010
AWARDS
Paradise Inn Rehabilitation, ACEC Oregon, Engineering Excellence Grand Award
2009
AWARDS
Henry M. Jackson Memorial Visitor Center, Portland Chapter AIA, People’s Choice Award
SmashCut Studio, Oregon Chapter IIDA, People’s Choice Award
The Wyatt, Masonry and Ceramic Institute of Oregon, Award of Honor for Design and Use of Masonry
White Stag Block Rehabilitation/ University of Oregon Portland, Northwest Pacific Region Chapter AIA, Award of Citation
2008
AWARDS
Knowledge Learning Corporation Headquarters, Better Bricks “Energy Showdown”, Greatest Improvement in Efficiency for Properties under 60,000 square feet
Multnomah County Library Rehabilitation and Addition, Portland Architectural Heritage Center/Bosco Milligan Foundation, Preservation in Action- Pinnacle Award
White Stag Block Rehabilitation/University of Oregon Portland, Portland Chapter AIA, Craftsmanship Award
White Stag Block Rehabilitation/ University of Oregon Portland, Portland Chapter AIA, Mayor’s Award for Design Excellence
2006
AWARDS
Knowledge Learning Corporation Headquarters, AIA/IIDA Portland Chapter, Merit Award
O1 Lofts Mixed-Use Development, Central Valley Chapter AIA, Citation Award
2005
AWARDS
White City Library, Southwestern Oregon & Southern Oregon Chapters AIA, Citation Award
2004
AWARDS
Camas Public Library Expansion & Rehabilitation, Portland Chapter AIA/IIDA, Citation Award
Ode to Roses, AIA Northwest and Pacific Region, Citation Award
2003
AWARDS
Columbia River Maritime Museum, Northwest & Pacific Region AIA, Award of Honor
The Sliver, AIA Portland Chapter, Merit Award Unbuilt
The Sliver, AIA Central Valley Chapter, Merit Award Unbuilt
2002
AWARDS
Box & One Lofts, Oregon Governor’s Livability Award
Box & One Lofts, AIA Portland Chapter, Citation Award
Box & One, AIA Portland Chapter, People’s Choice Award
Columbia River Maritime Museum, Portland Chapter AIA, People’s Choice Award
Marcus Whitman Hotel and Conference Center, Oregon Chapter IIDA, Merit Award
2001
AWARDS
Multnomah County Library Rehabilitation and Addition, AIA and ALA, National Award of Excellence
Steigerwald National Wildlife Refuge Gateway Center, Portland Chapter AIA, People’s Choice Award
2000
AWARDS
Jakes Run, AIA Center for Livable Communities
Portland Public Schools, Oregon Chapter IIDA, Merit Award- Fernwood Middle School
