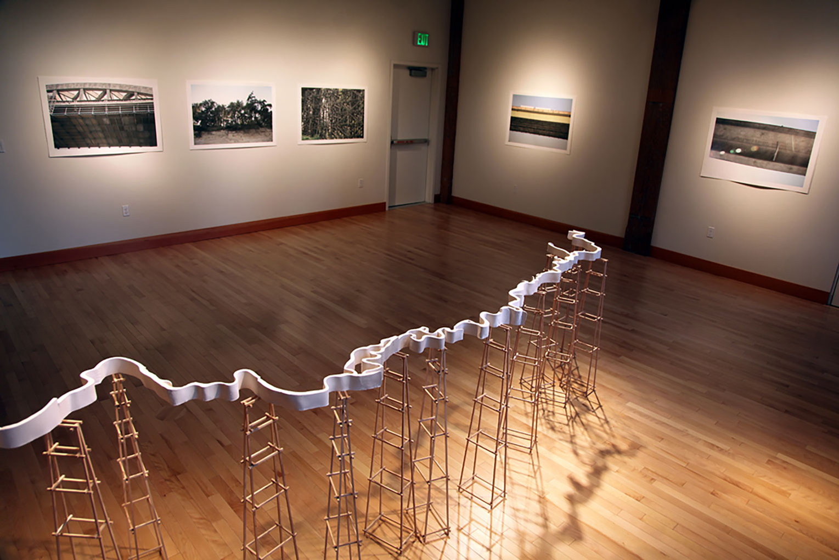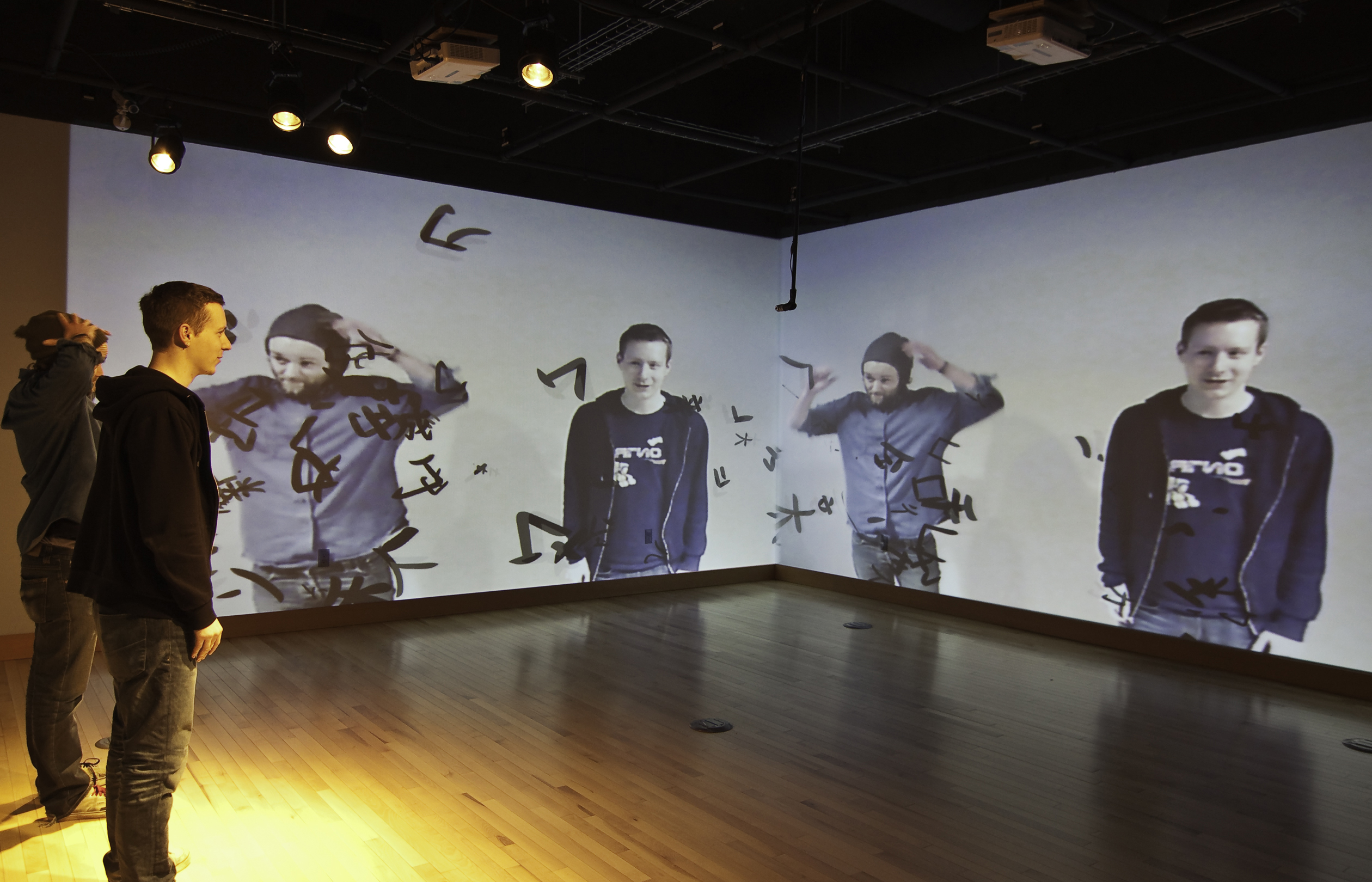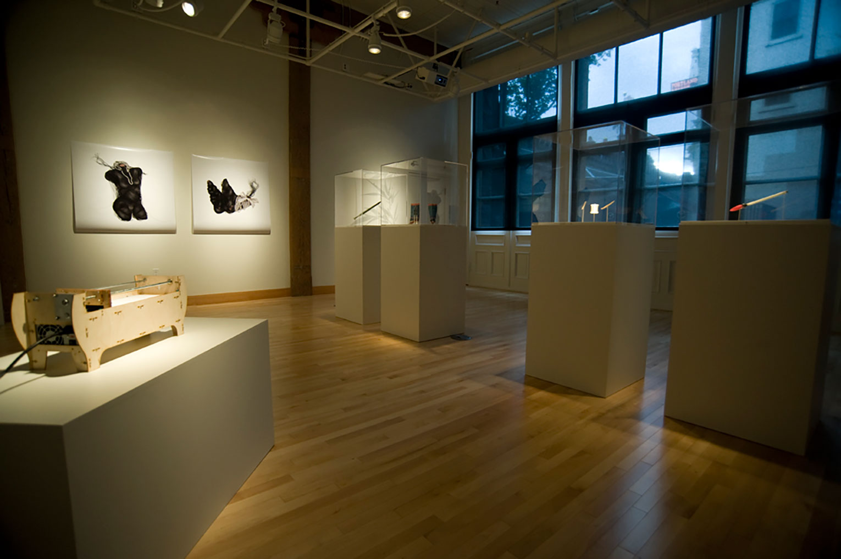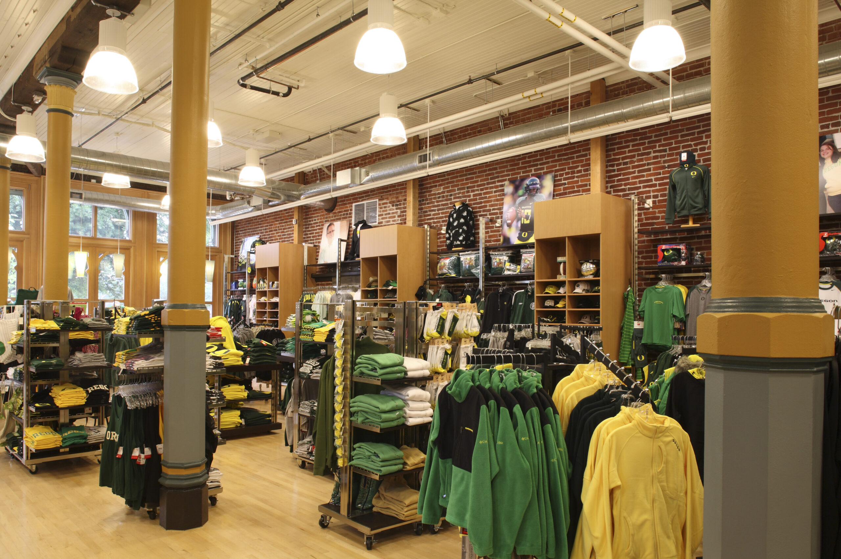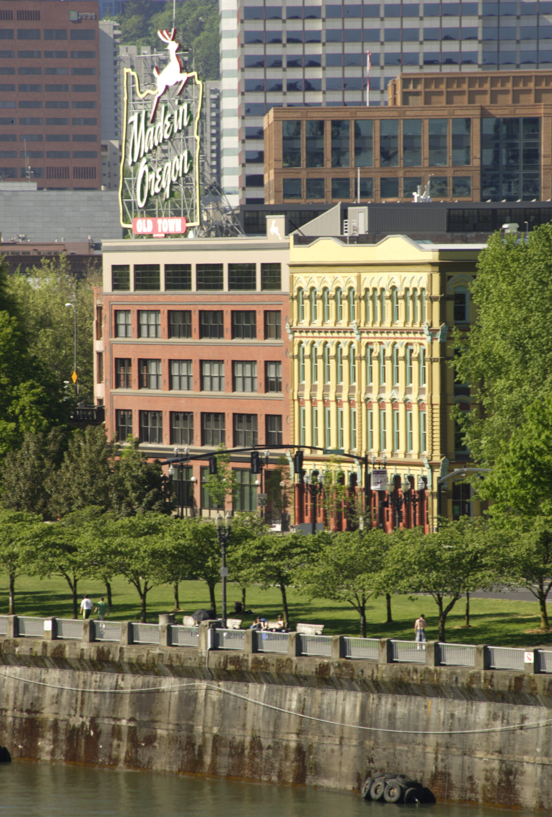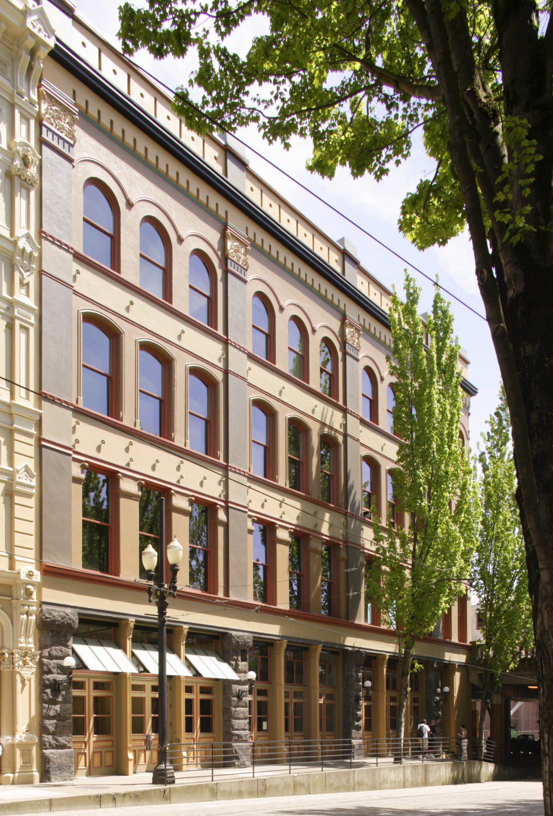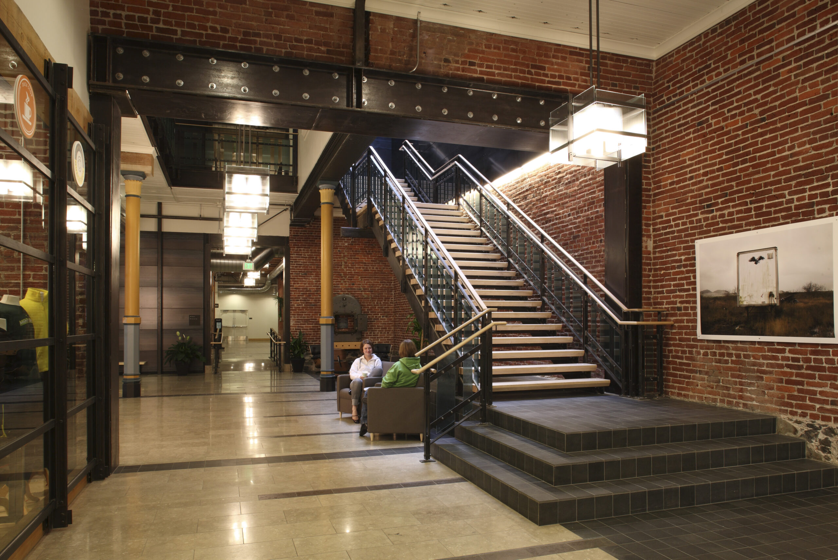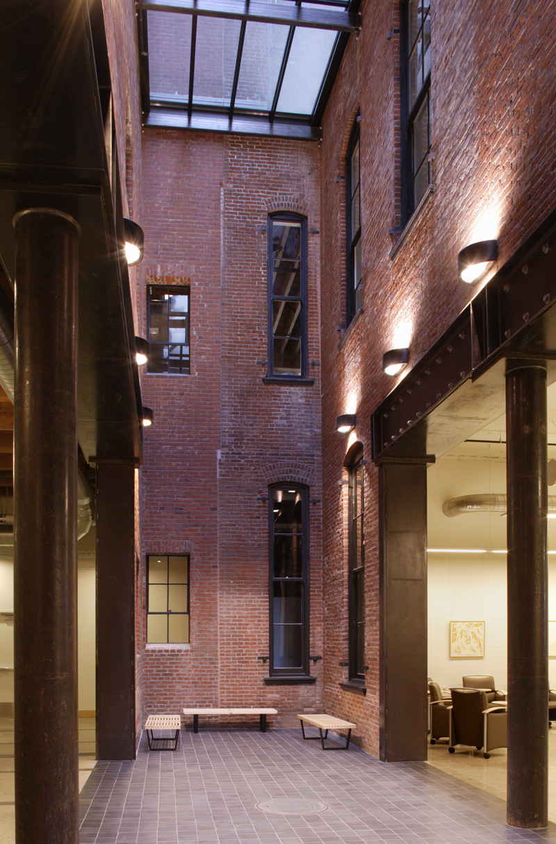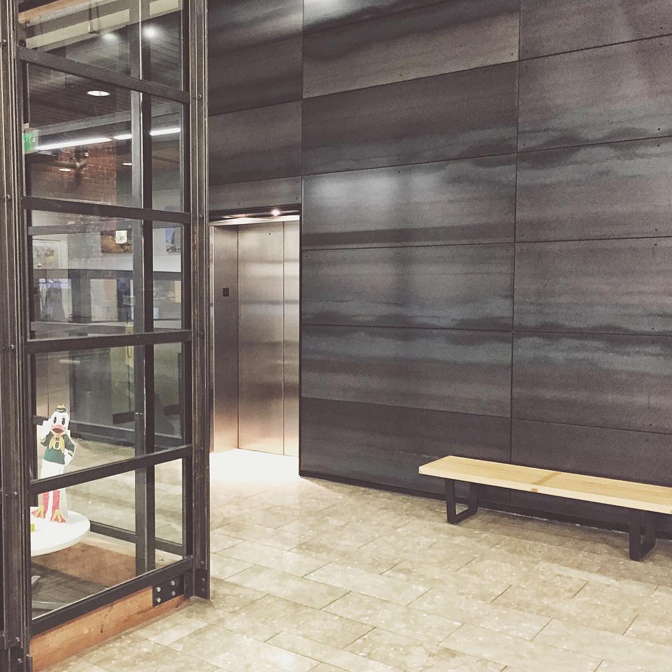Working in collaboration with developer Venerable Properties, FFA led the design team to rehabilitate and integrate three separate historic buildings into one complex, which would become the University of Oregon (UO) Portland Campus until 2022, when the University relocated. The complex housed several of UO’s Portland satellite Masters’ programs as well as retail space for The “Duck” Store. The facility also includes a gallery, event space, and several unique commercial office suites to serve a variety of tenants.
As the buildings had been largely unoccupied for almost 20 years prior to the start of the project, much of the building fabric was in a state of disrepair. A full seismic upgrade as well as significant rehabilitation of the building envelope were required. The vintage of the buildings, paired with the fact that they were not initially built to function cohesively, meant that the design team was confronted with myriad unconventional conditions.
The three distinctly different buildings are contributing properties to the Skidmore/Old Town Historic District and the developer received Historic Preservation Tax Incentives at the 20% level which required stringent review by Portland Landmarks Commission, the State Historic Preservation Office as well as the National Park Service. In addition, the building received LEED Gold certification. FFA and the entire project team worked together to find areas of symbiosis between the existing buildings and sustainability.
2009
143,000 sf
Portland Chapter AIA, Craftsmanship Award;
Portland Chapter AIA, Mayor’s Award for Design Excellence;
Northwest Pacific Region Chapter AIA, Award of Citation;
LEED Gold Certified
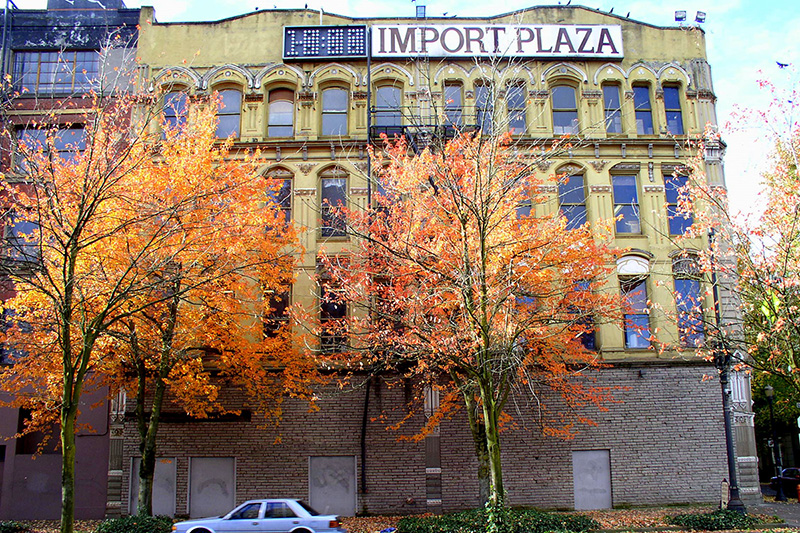
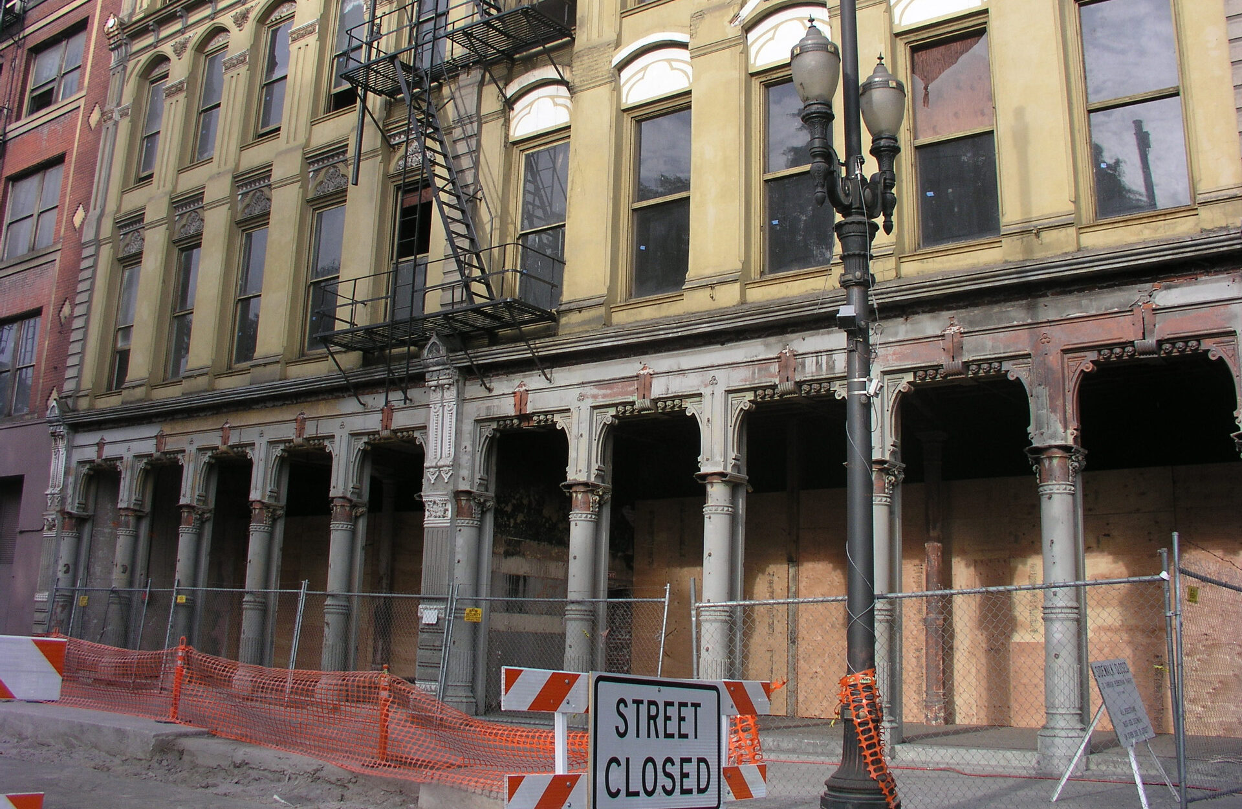
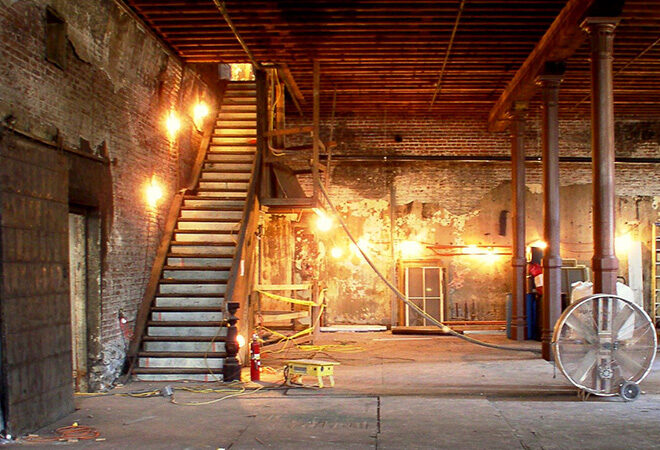
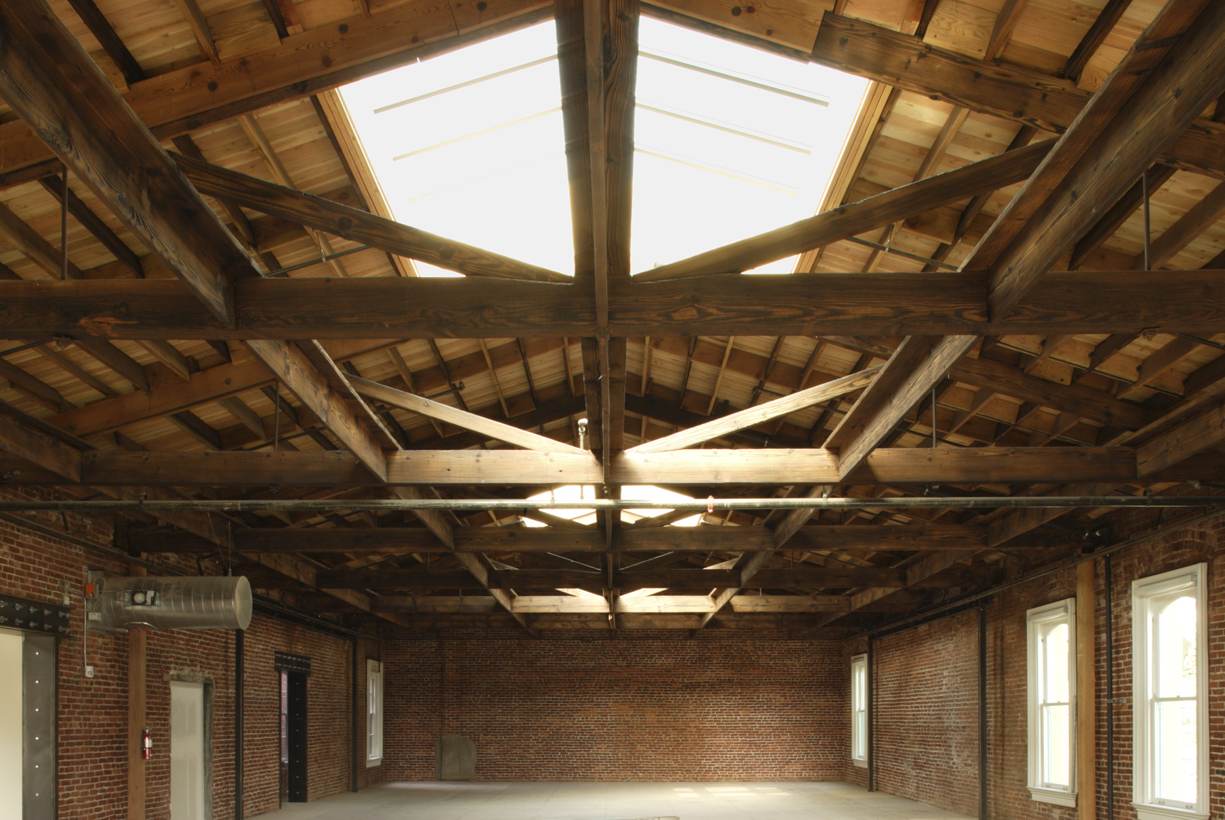
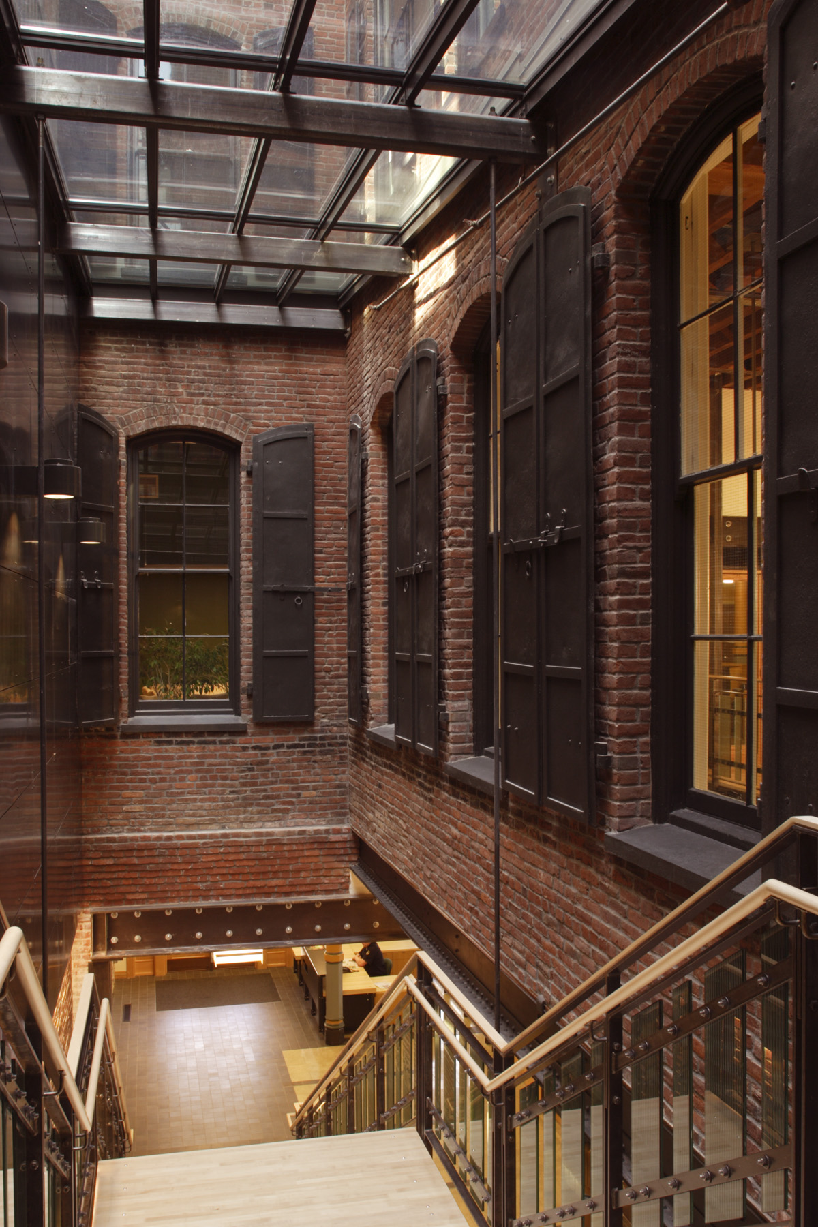
BREATHING NEW LIFE INTO HISTORIC BUILDINGS
The team looked carefully throughout the space for existing building characteristics that could be enhanced. An existing light well provided a perfect footprint for the rainwater harvesting tank. The existing north facing monitor window on the roof provided ample daylight for the 5th floor and provided south facing sloped surface that were structured and wired for PV panels.
Finding ways to manage water and air infiltration required a team that was able to think outside of the box. FFA and our consultant team collaborated with the CMGC to investigate existing conditions and find creative solutions to achieve a sound and highly energy-efficient building envelope.
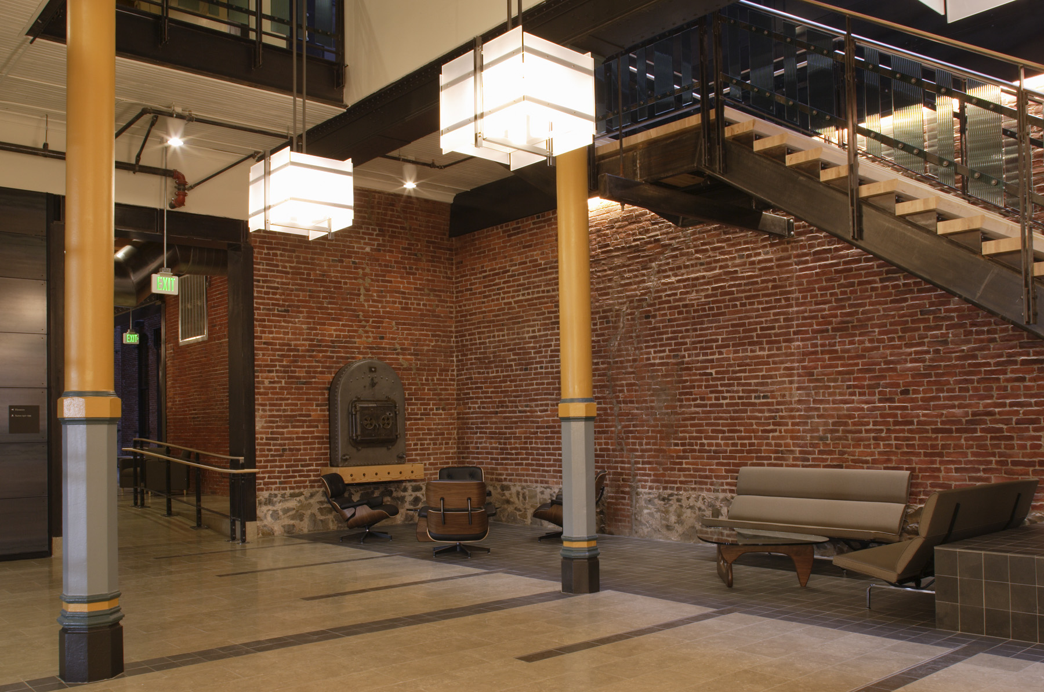
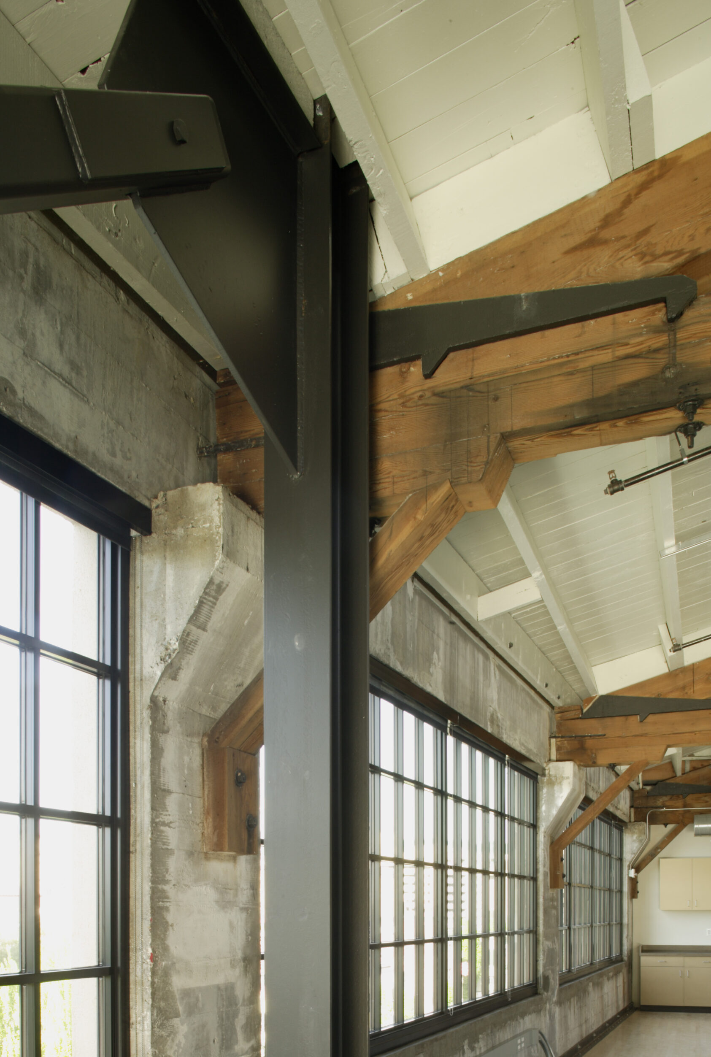
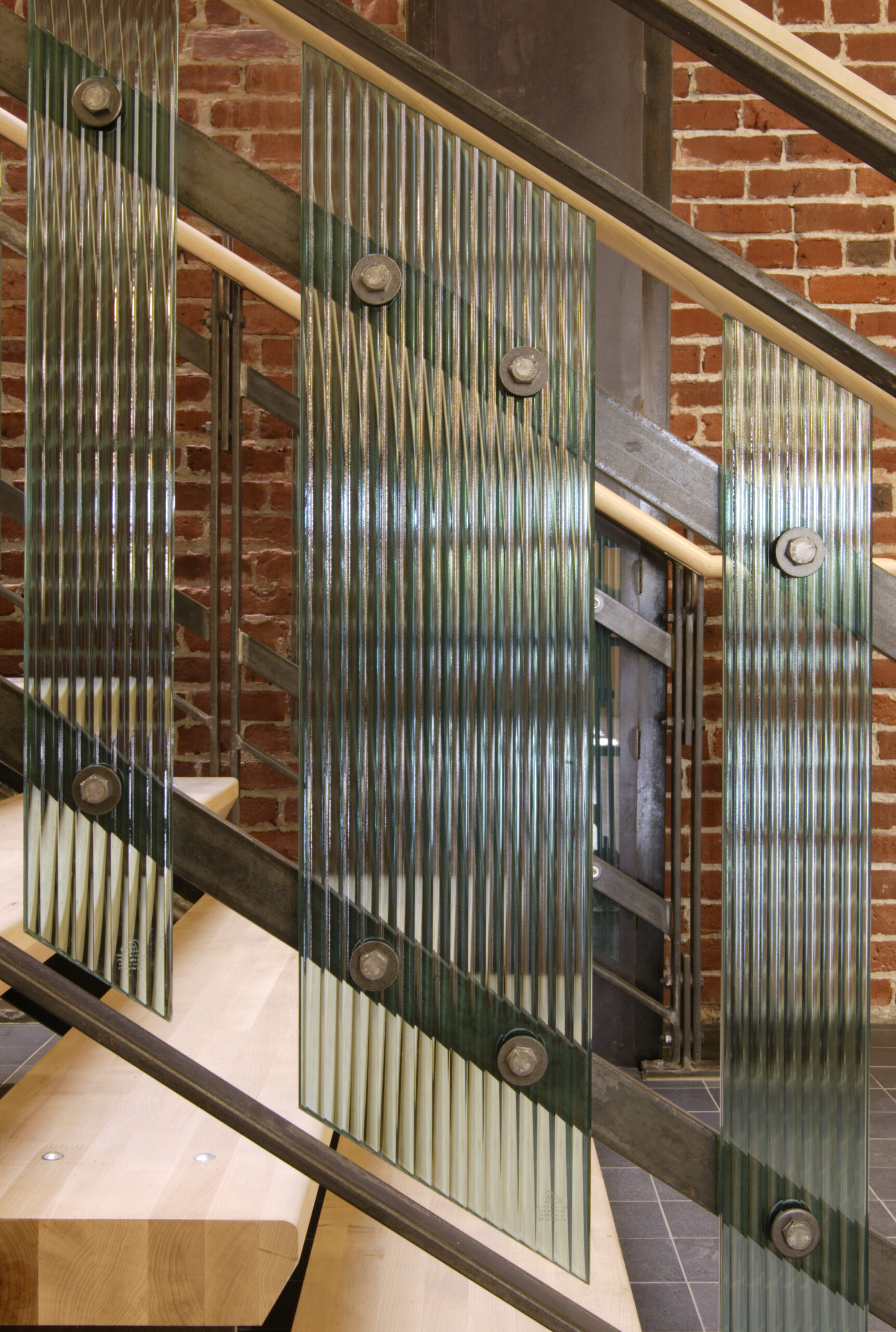
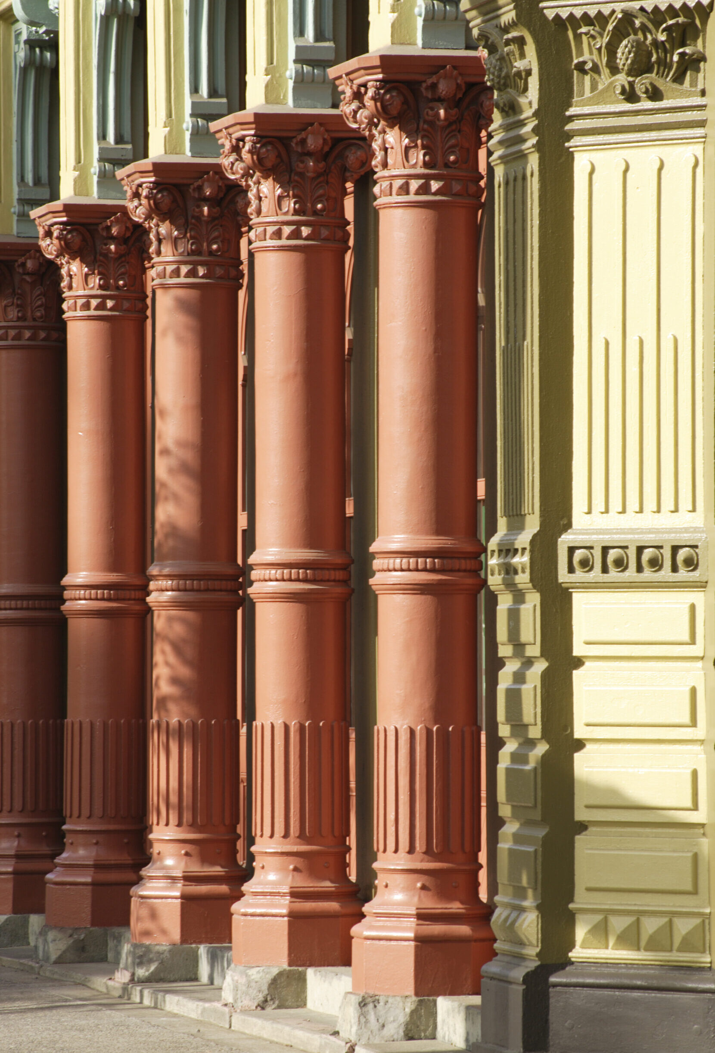
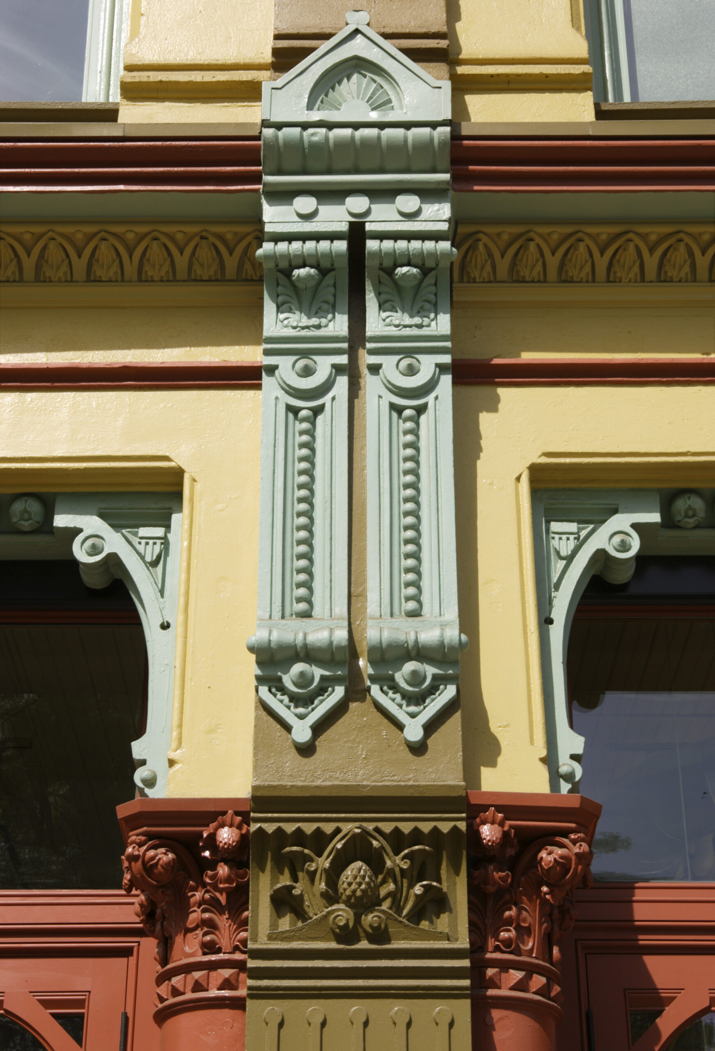
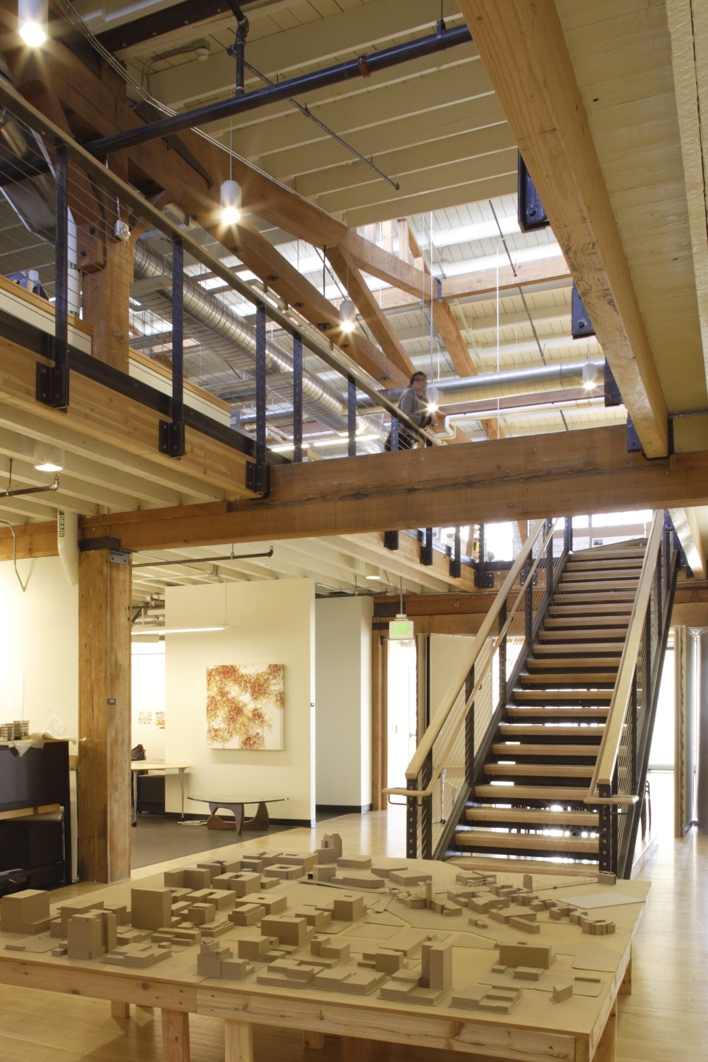
MATERIALITY
The project made the most of the materials already present in the building and made creative reuse of salvaged materials. For example, existing heavy fir timbers that were removed to create floor openings were cut down to make wood wall base and trim. Brick that was salvaged from wall openings was reused for in-fill and repair. Yet there were several unique moments of reflecting modern materiality, such as the cold-rolled steel panels at the elevator lobby and the ash used for many of the stair railings and treads, as well as furnishings throughout the building.
