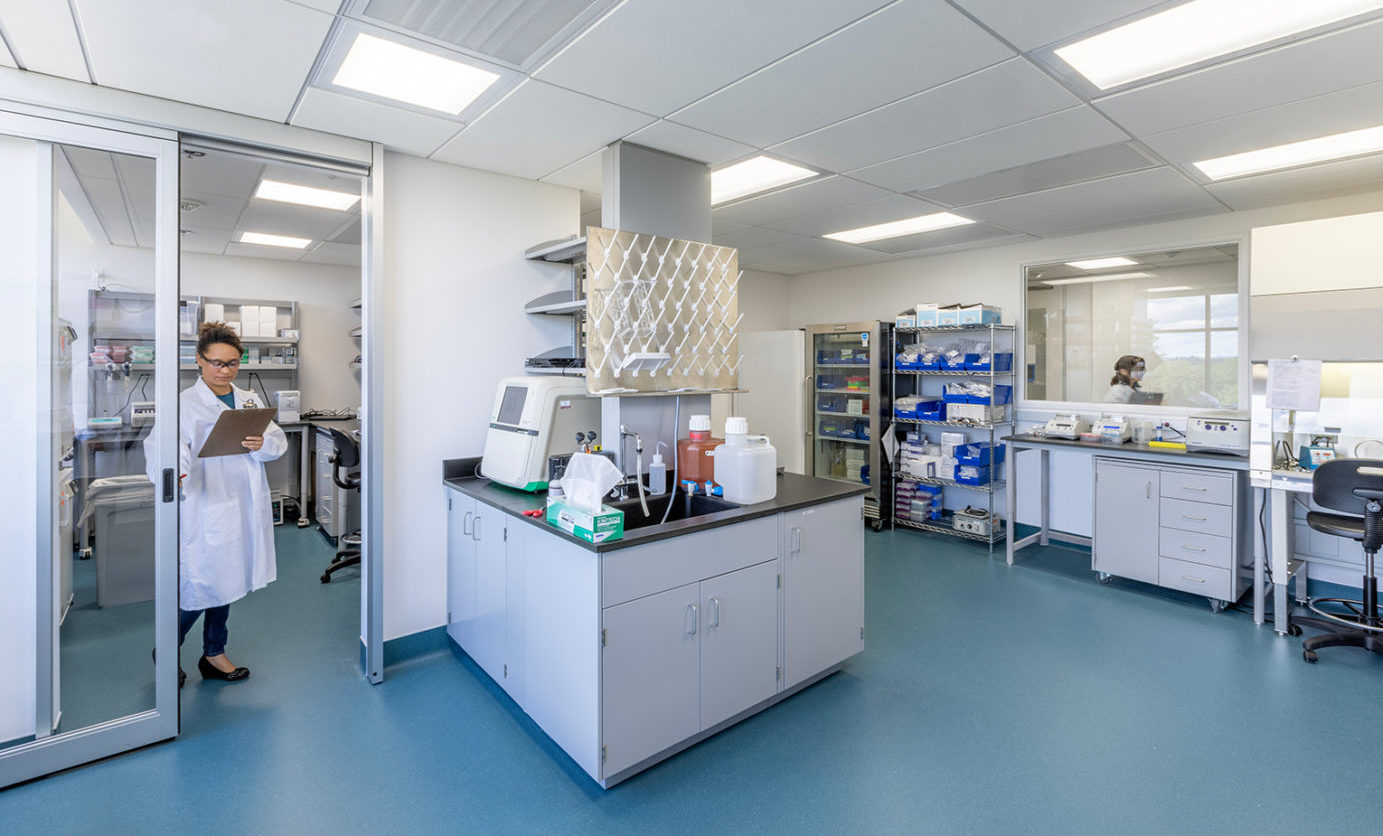Vir Biotechnology (Vir) is a global immunology company working toward eliminating infectious diseases. Because of the company’s rapid growth, they chose to open a Portland-area location and selected a vacated suite in the Riverside Centre office building, just off South Macadam Avenue.
The suite that Vir selected for their combination lab/office space is on the 5th floor of the building, with views of the Willamette river and mountains in the distance. The vision for the space was one that would maximize these views and natural light, while also evoking a Pacific Northwest feel. Because Vir has multiple office/lab locations, they wanted their newest one to reflect their aesthetic. The FFA design team created a natural, cool-toned color palette and exposed the existing Douglas Fir heavy timber columns on the office-side of the space.
2022
5,935 sf
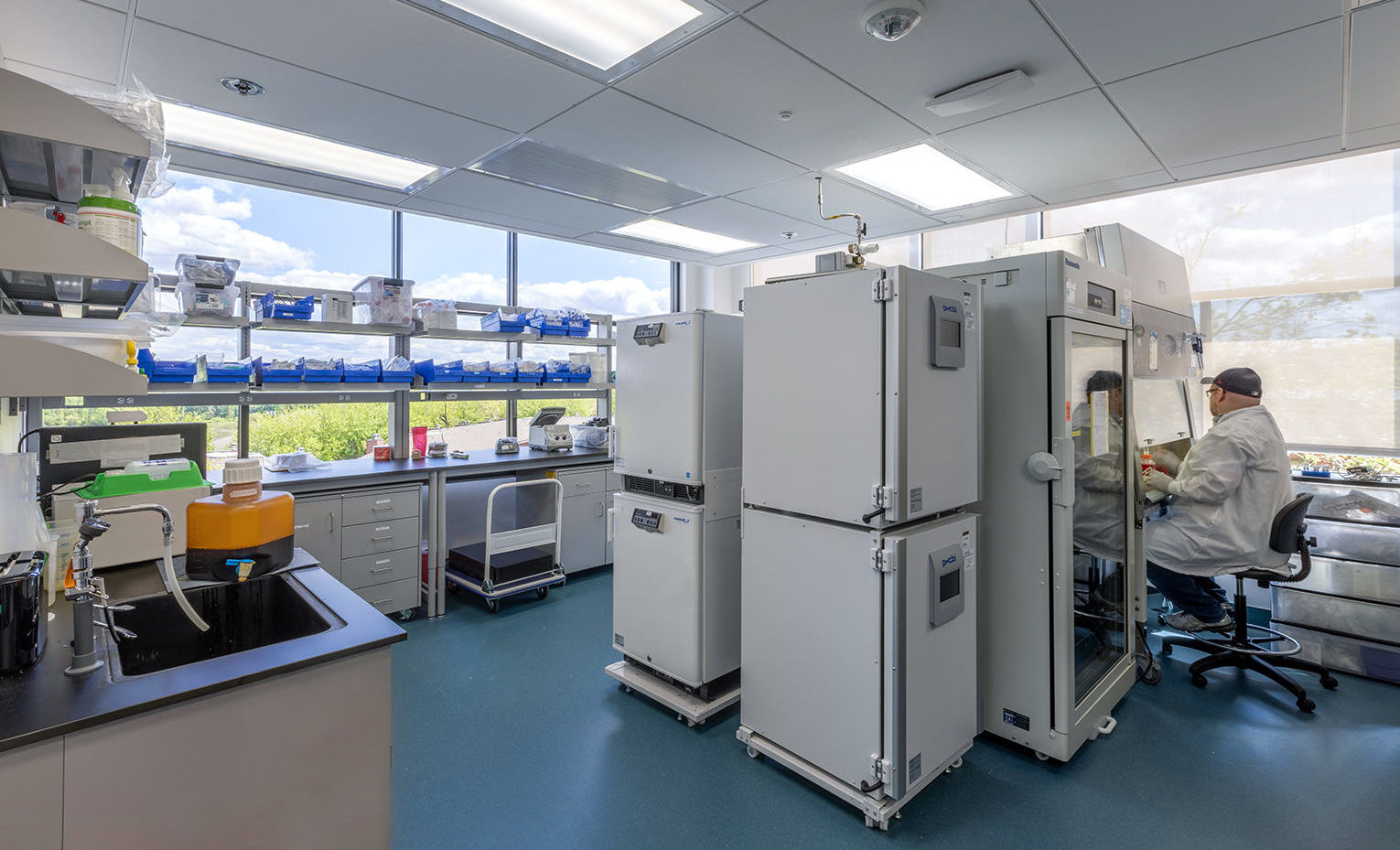 Corner Lab Space
Corner Lab Space
 Conference Room with Views
Conference Room with Views
Divided into two space-types that are designed to complement and integrate seamlessly, both the office and lab sides of Vir’s suite are distinct in function, but similar in concept. Each is organized to support collaboration and communication among staff, provide opportunities to embrace different styles and modes of work, and take cues from biophilic design concepts by orienting spaces to take advantage of the connection to the outdoors as well as bring and/or expose materials that speak to nature.
Though the project was complicated by the need to bring lab space into an existing building originally designed only for office use, the design team worked to blend the tenant’s unique needs into the building by ensuring code requirements for lab use were met through upgraded water, electric, and HVAC systems, and back-up power was accessible with a new on-site generator. These upgrades address Vir’s needs while also increasing the property’s value and business-type the building owner can now offer.
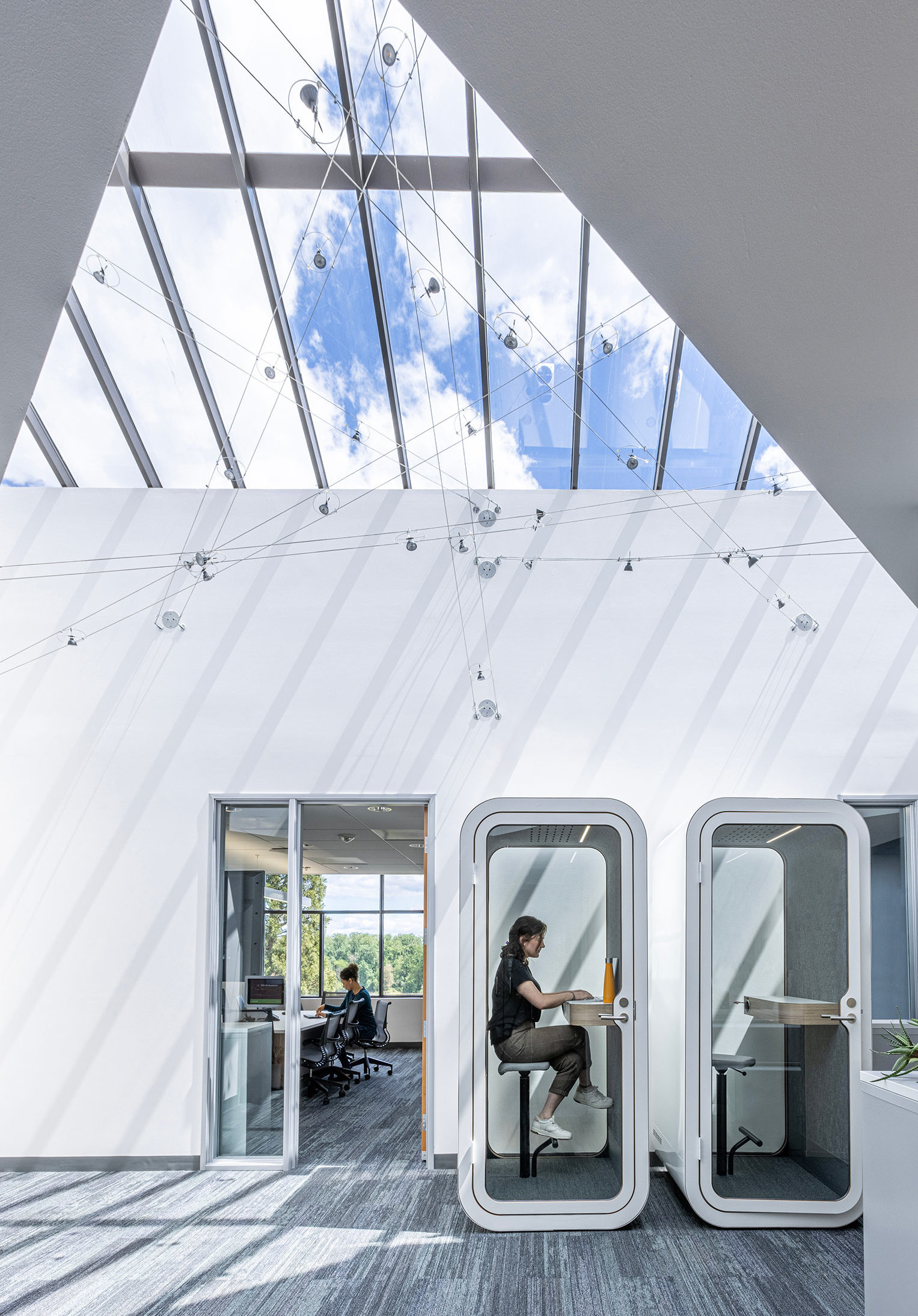 Entry and “phone pods” for quiet, focused work.
Entry and “phone pods” for quiet, focused work.
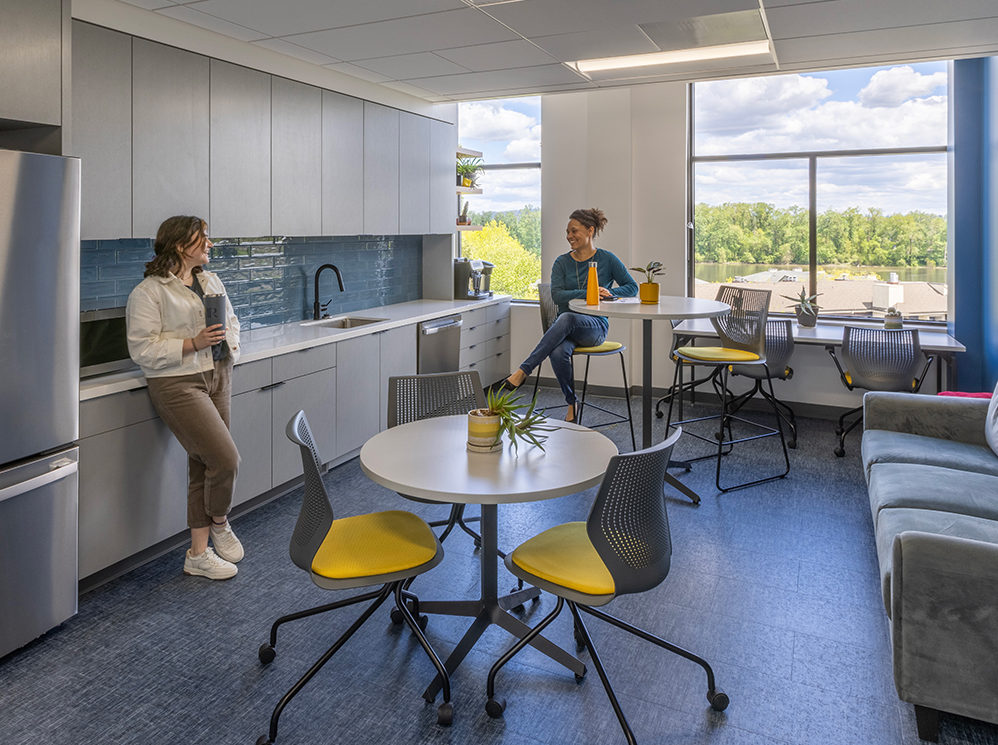 Break Room
Break Room
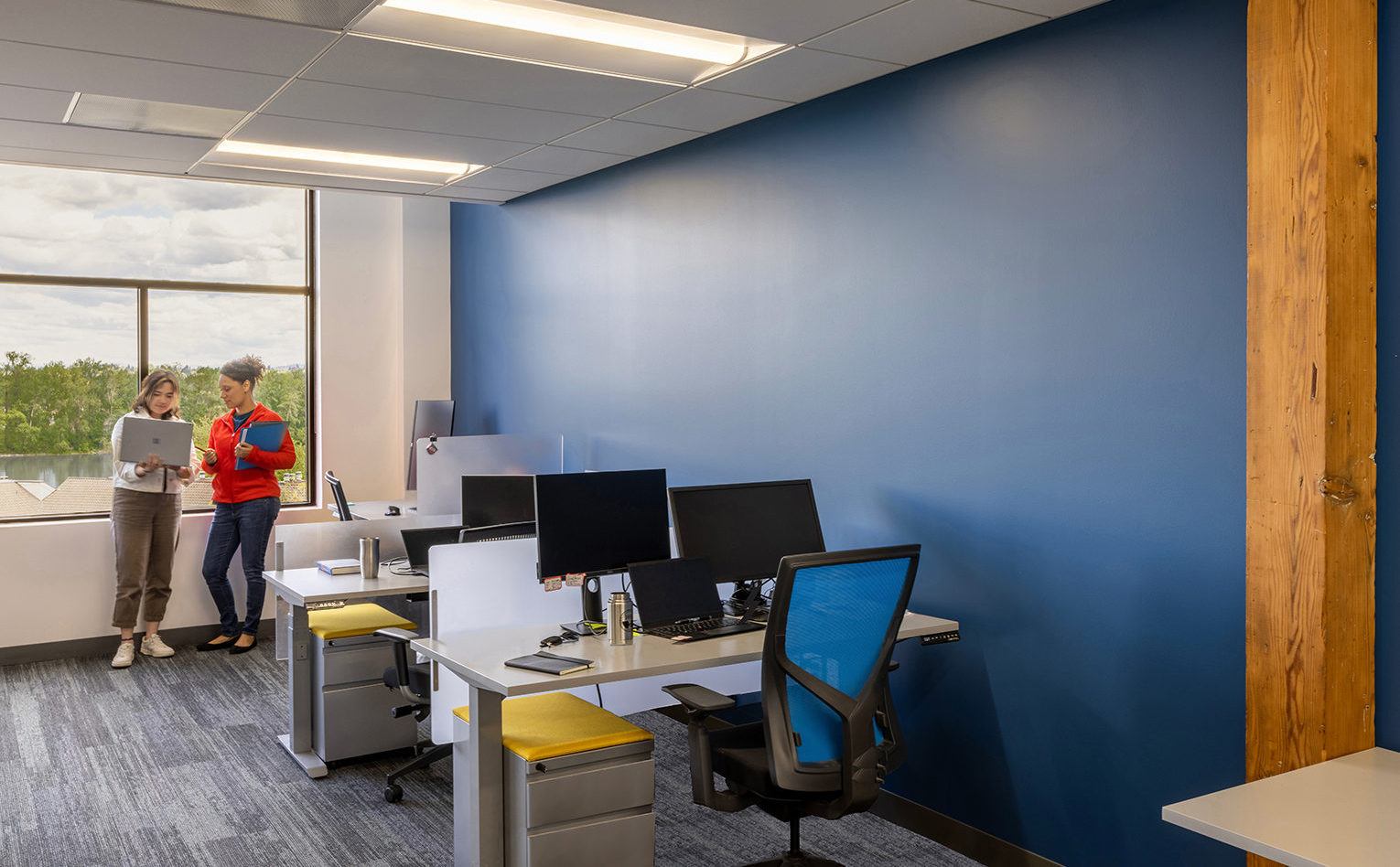 Traditional Office Space with Exposed Douglas Fir Column
Traditional Office Space with Exposed Douglas Fir Column
BEFORE THE TRANSFORMATION
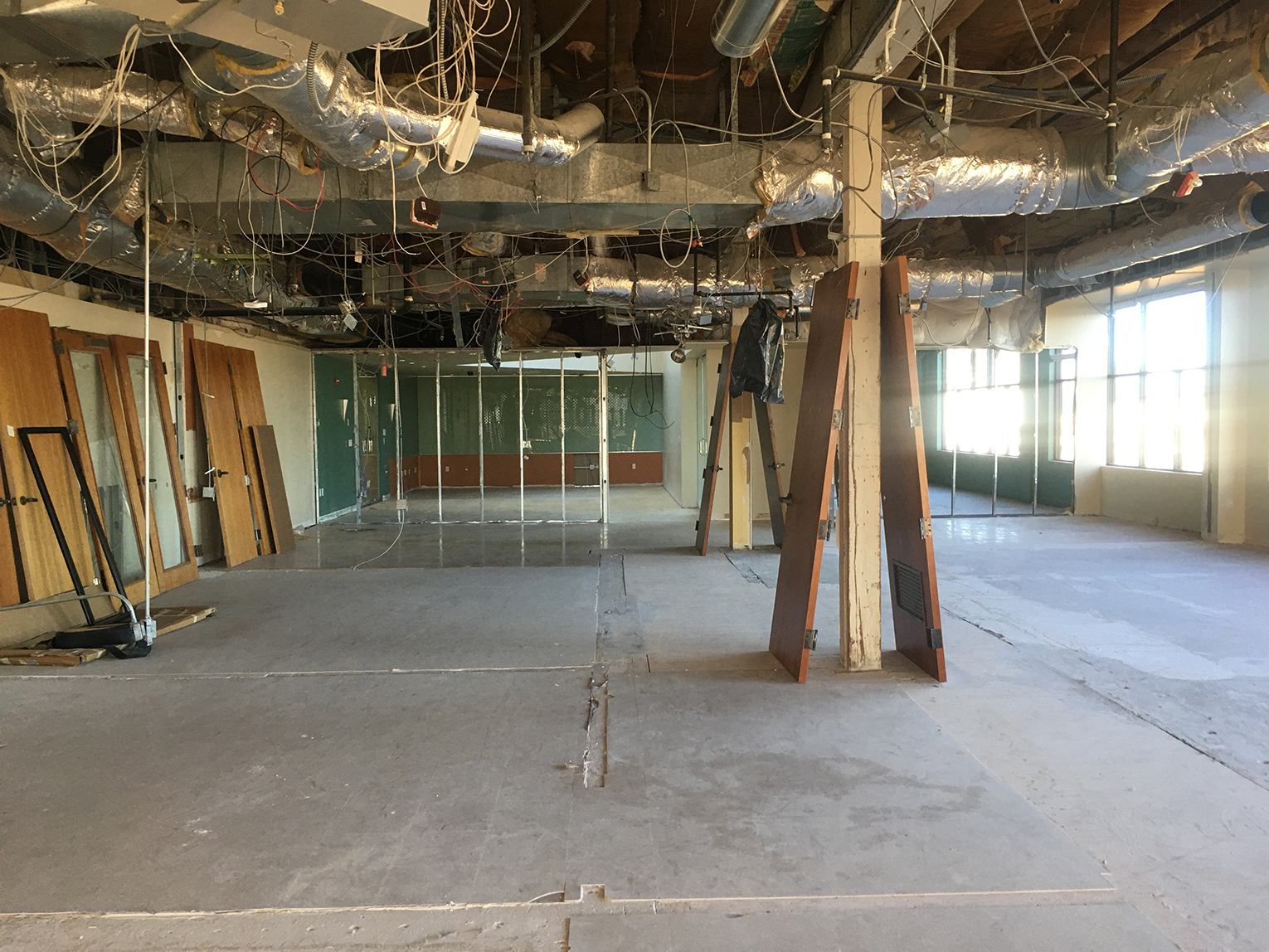 A Blank Slate
A Blank Slate
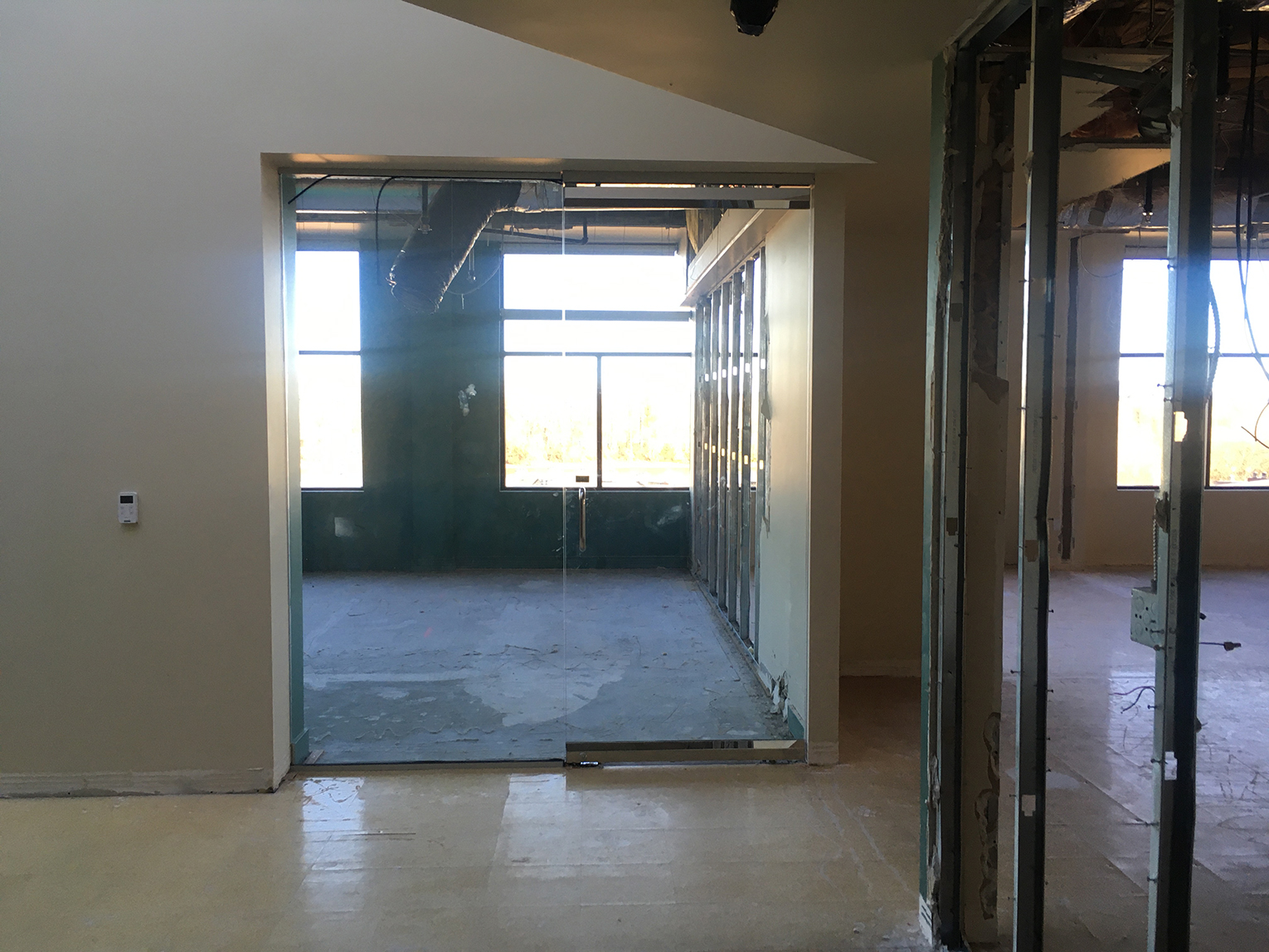 Former Entry
Former Entry
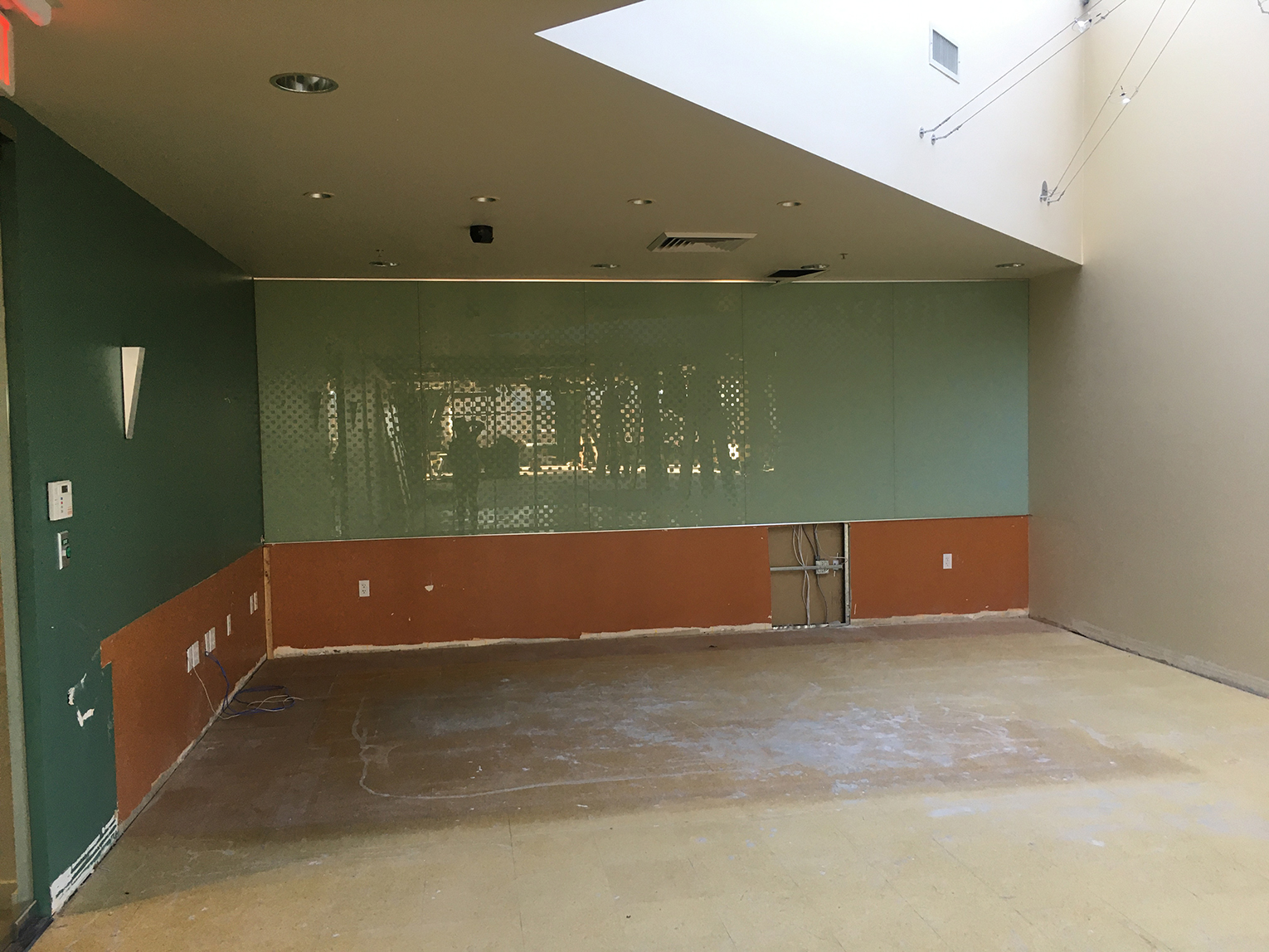 Former Lobby
Former Lobby
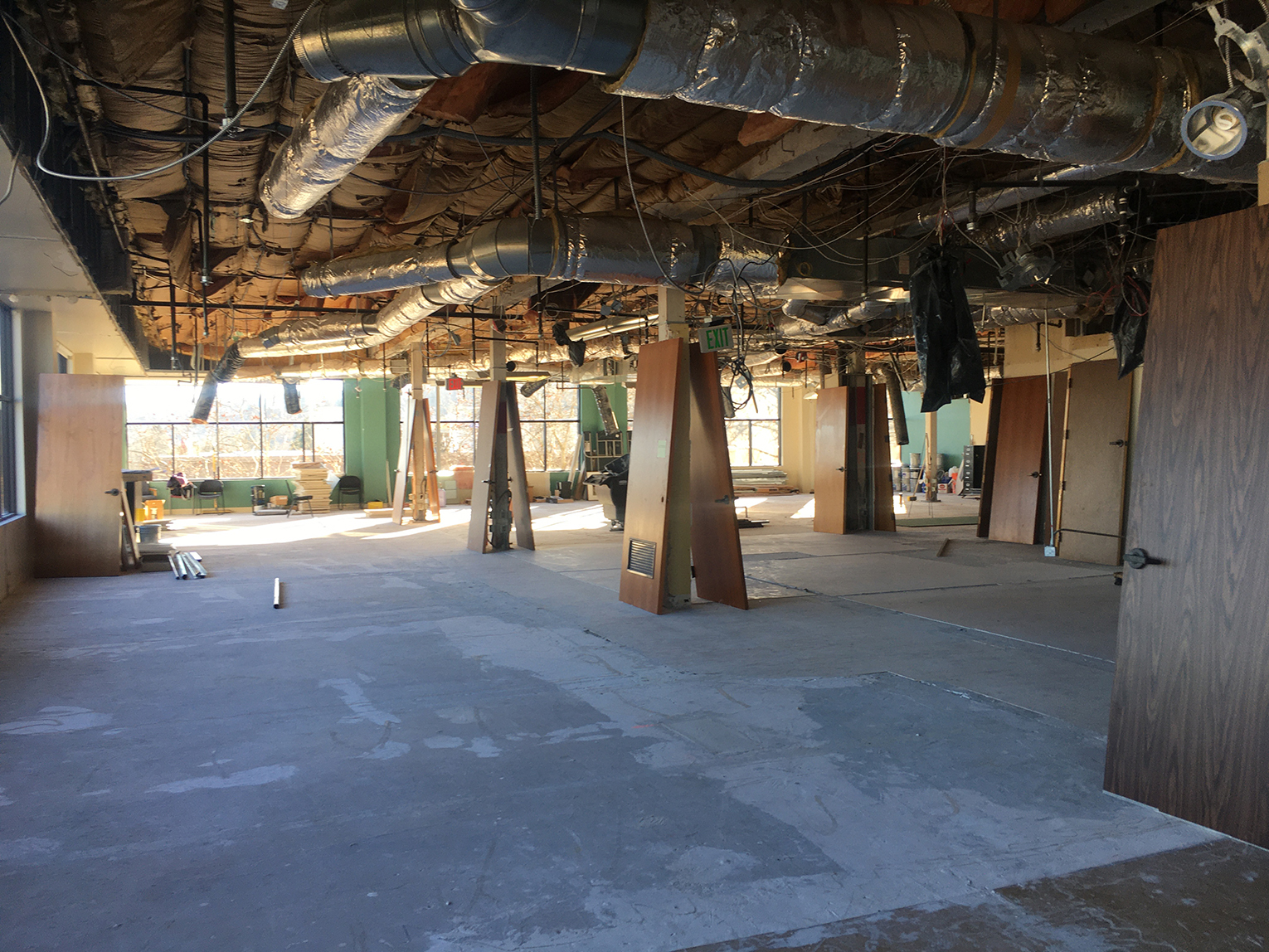 Former Office Space
Former Office Space

