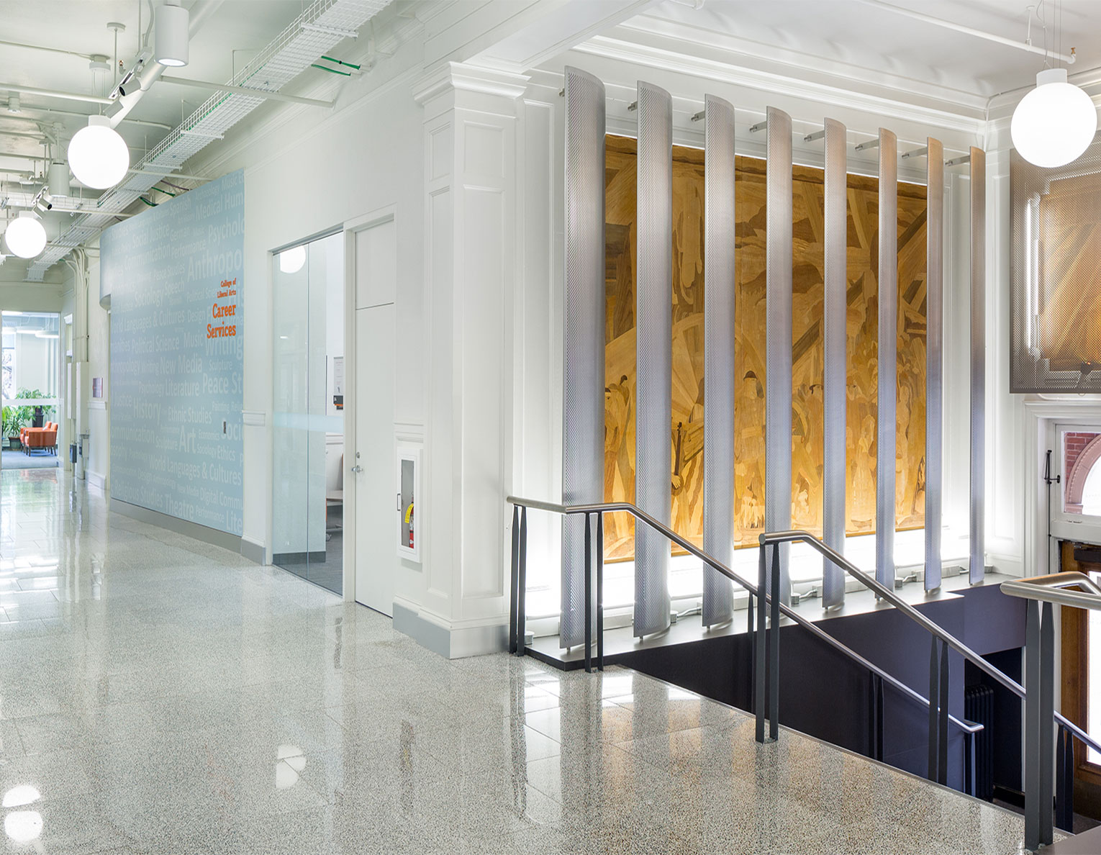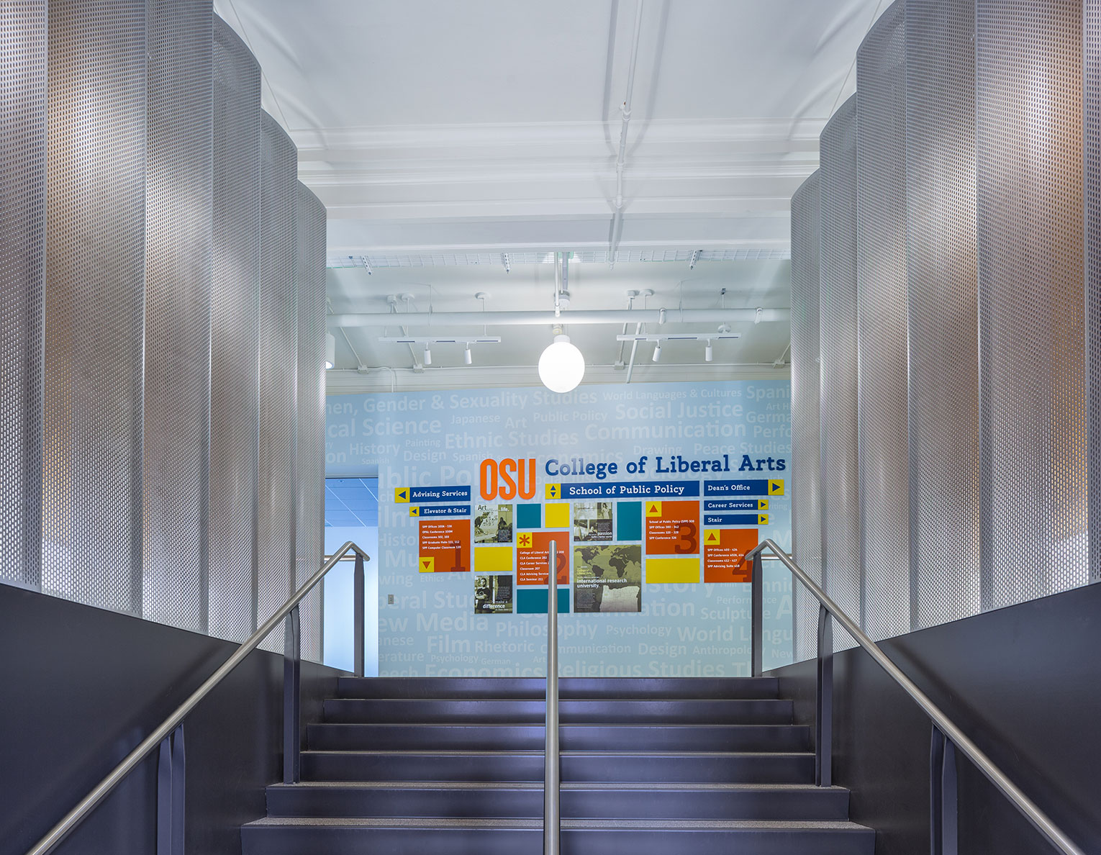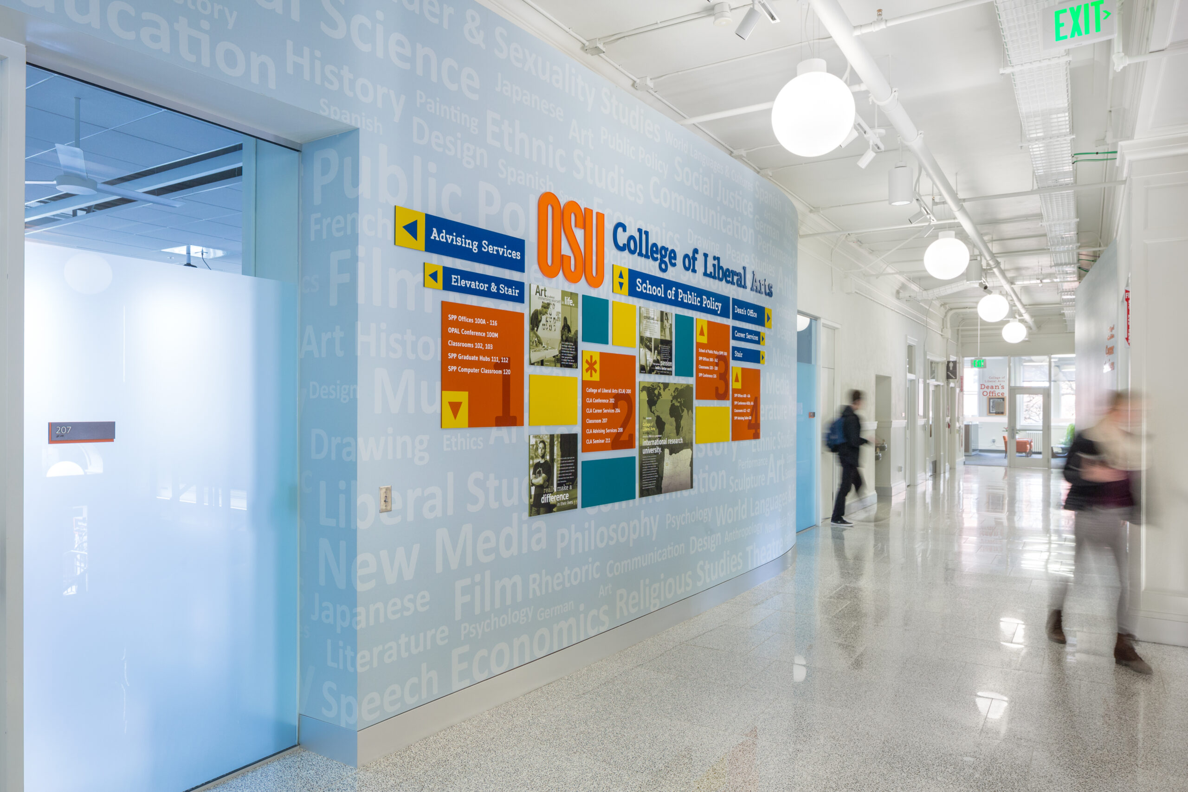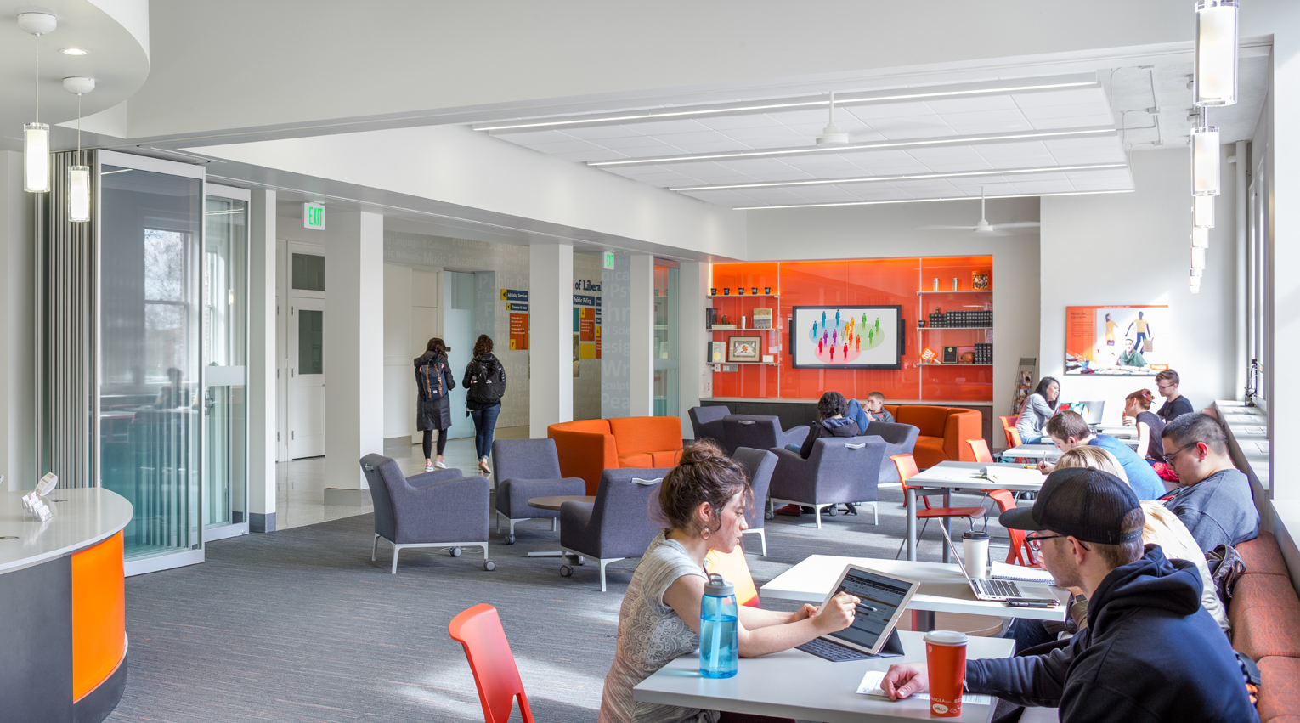FFA provided design services for the complete interior revitalization of Oregon State University’s (OSU) Bexell Hall. The 4-story building was erected in 1922 as Commerce Hall and housed the University’s Business programs for decades. The design team refreshed and re-branded Bexell Hall’s interior in order to create a vibrant new home for both the College of Liberal Arts and the School of Public Policy, along with 14 OSU general purpose classrooms. Capturing the creativity and diversity of these programs in the new plans while respecting the existing historic character and detailing of the building presented an opportunity for FFA designers to create dynamic, contemporary spaces for new uses within the context of the historic structure.
Spaces have been designed for functions such as First Year Advising Services, which will be located adjacent to the building’s entry in order to welcome new students to the College of Liberal Arts. The area is warm and open and designed to provide a variety of private and collaborative spaces for interaction between students, faculty, and advisors, as well as providing flexible, casual meeting and event space. The success of this project is due in large part to FFA’s leadership of a truly collaborative design process with OSU stakeholders from all represented programs within the building. This includes program Deans, OSU Registrar, University and Program administrative and facilities representatives, as well as student user-groups.
2017
58,000 sf
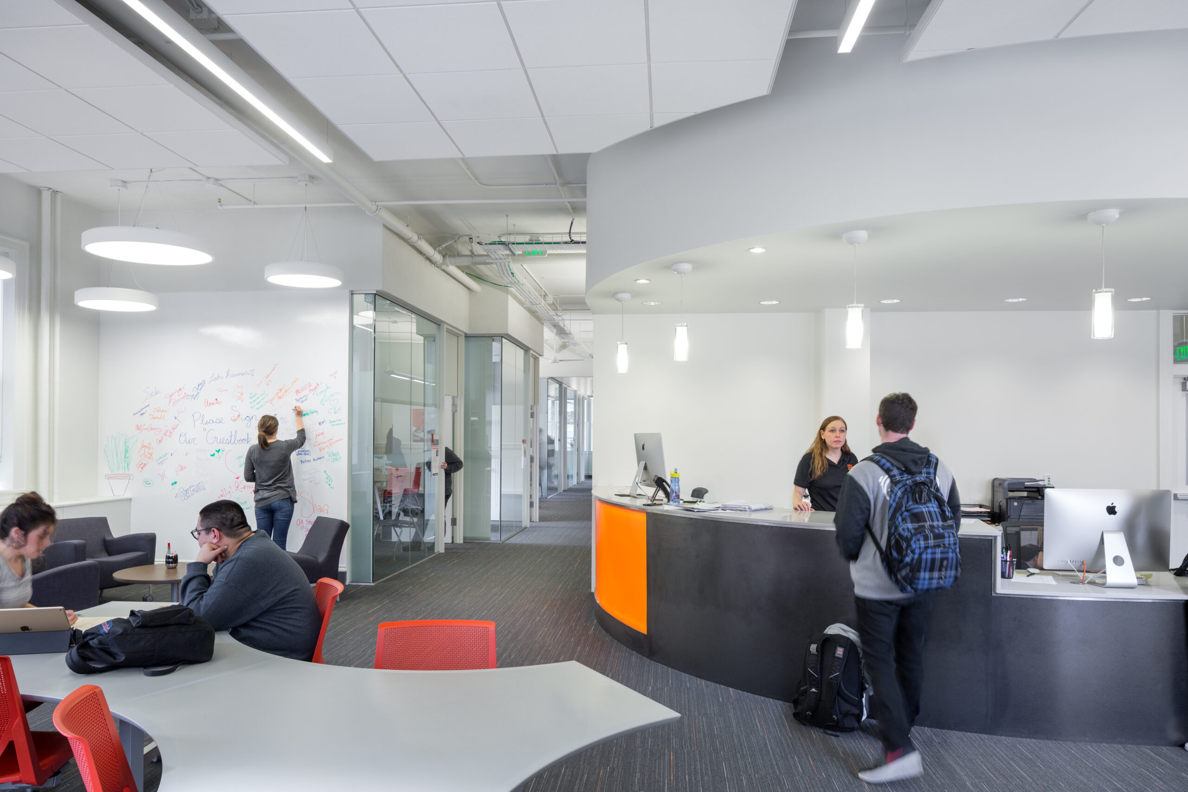
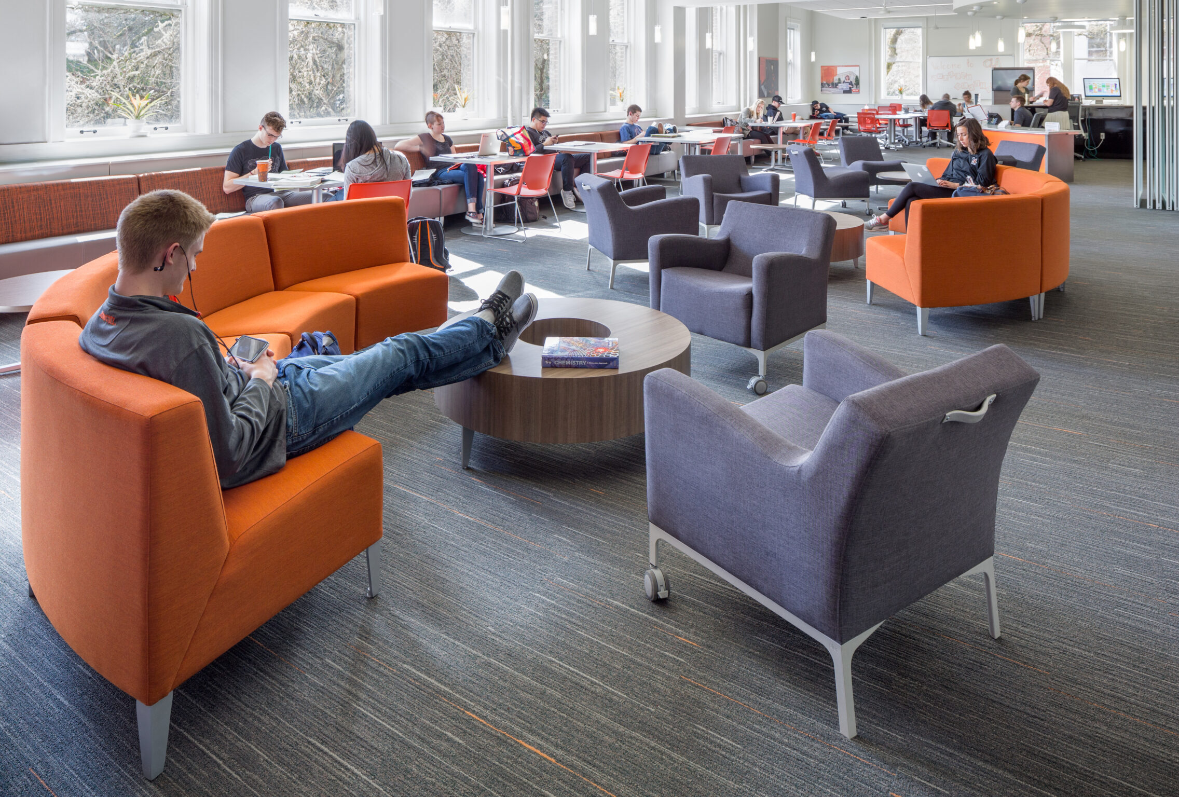
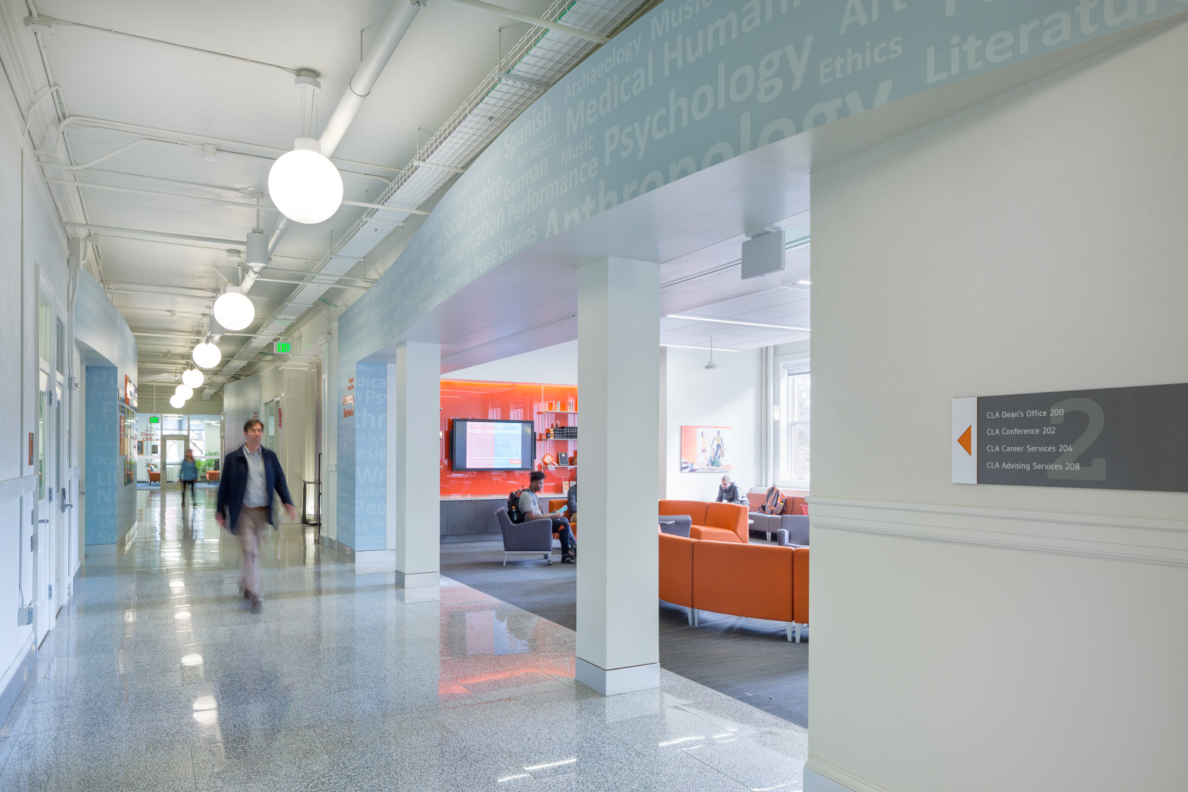
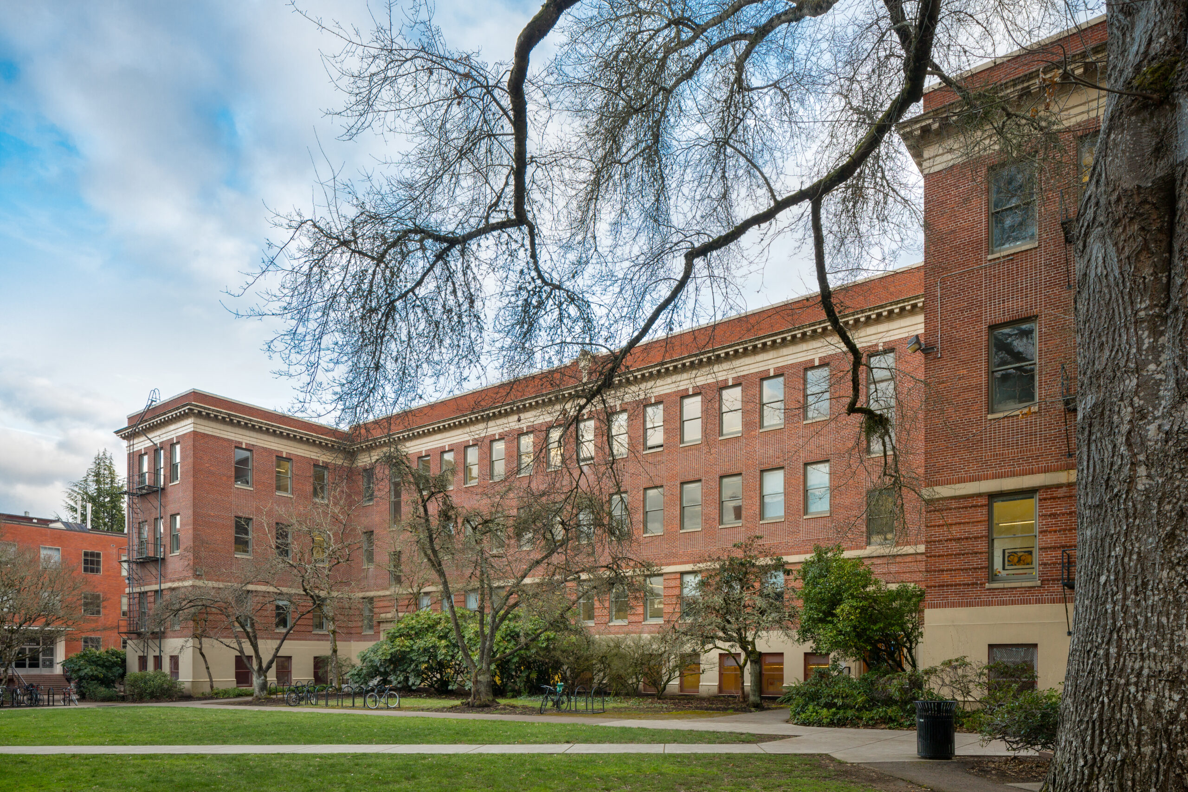
CAMPUS FABRIC
The historic 1920’s facade was retained, allowing a revitalized learning center to fit seamlessly in the historic campus.
The design integrates OSU’s innovative approach to multiple teaching and learning modes by incorporating a mixture of traditional and highly collaborative OSU classrooms allowing for ultimate flexibility in styles of teaching now and in the years to come.
