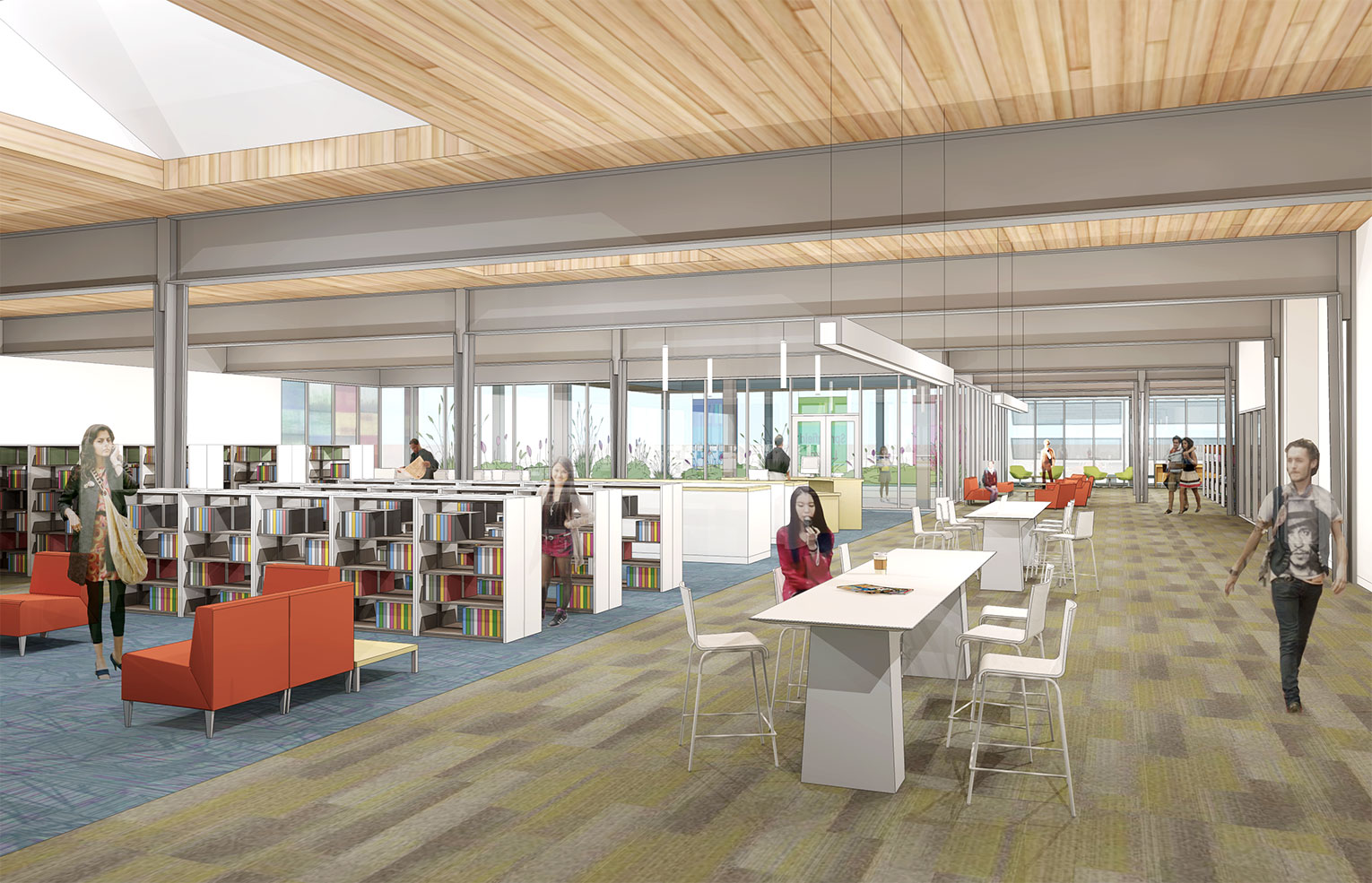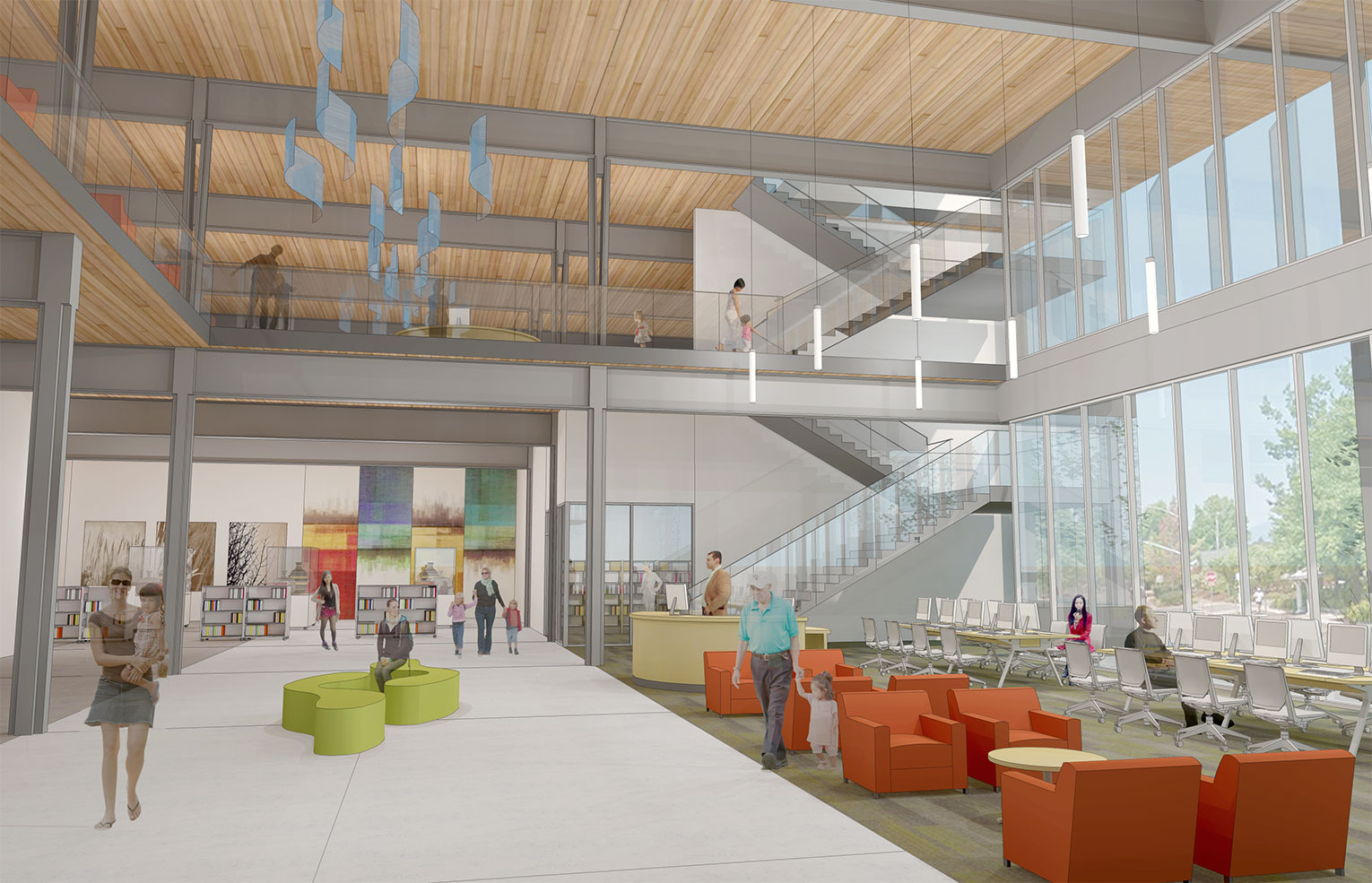The Springfield Public Library has served the Springfield community in its current location for 35 years. The existing Library is co-located with City Hall in a building that was originally constructed as a shopping mall. Limitations of the existing space size, configuration, and infrastructure make it inadequate to serve a projected population of 70,000.
After completing a needs assessment, programming, and site selection study for the library in early 2017, FFA was asked to develop conceptual designs for a three-story Library on a site across the street from City Hall. A 3,400 square-foot retail space was added to the 58,000 square-foot library component for a total building area of 61,400 square-feet. The opportunity to connect a new civic plaza to the existing City Hall offered an exceptional opportunity to create an active, celebrated civic center in downtown Springfield.
2017 (study)
61,400 sf
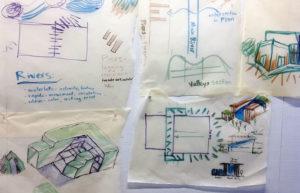
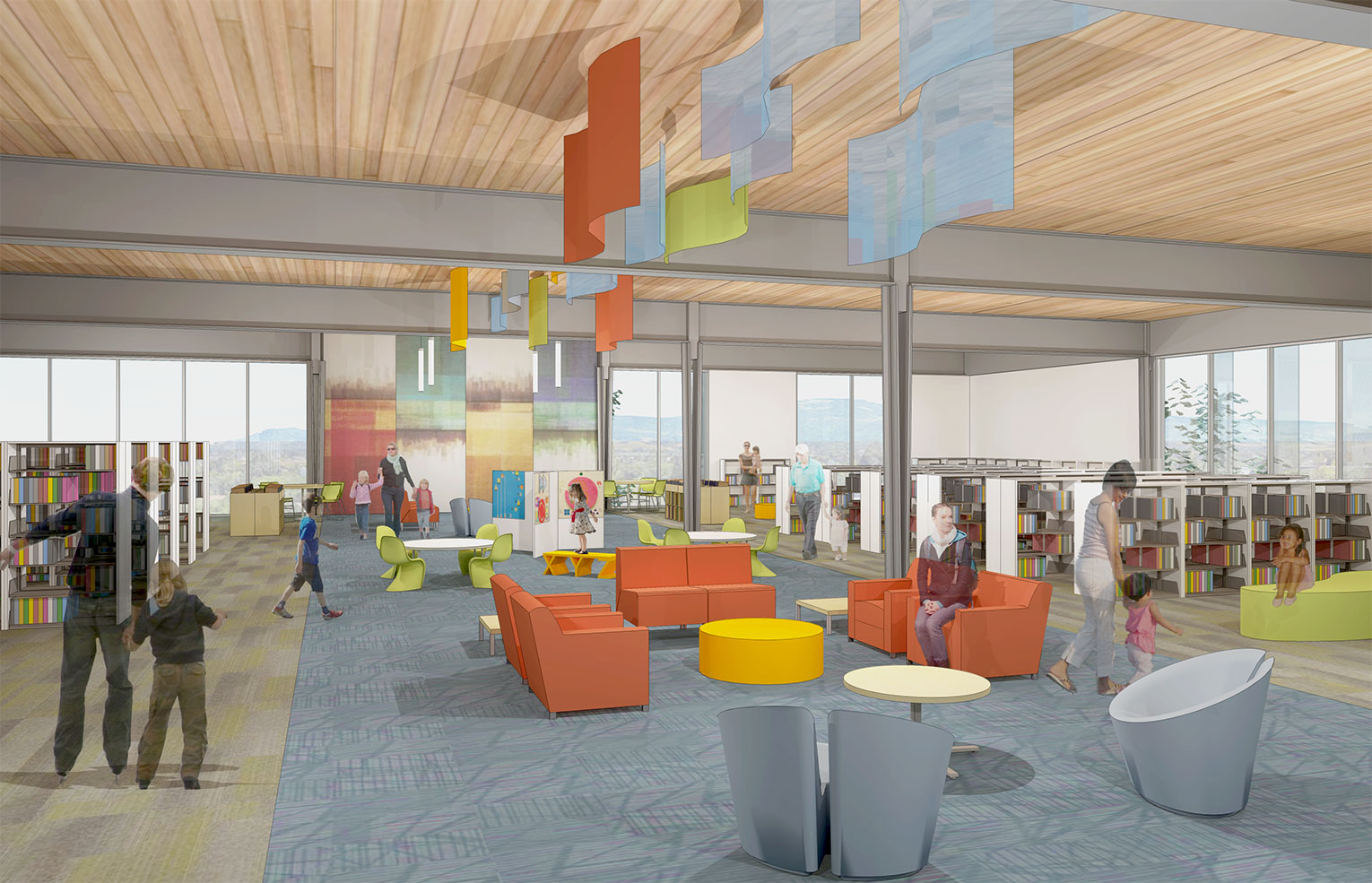
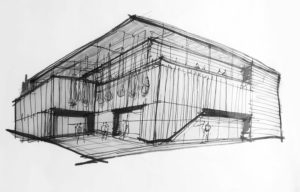
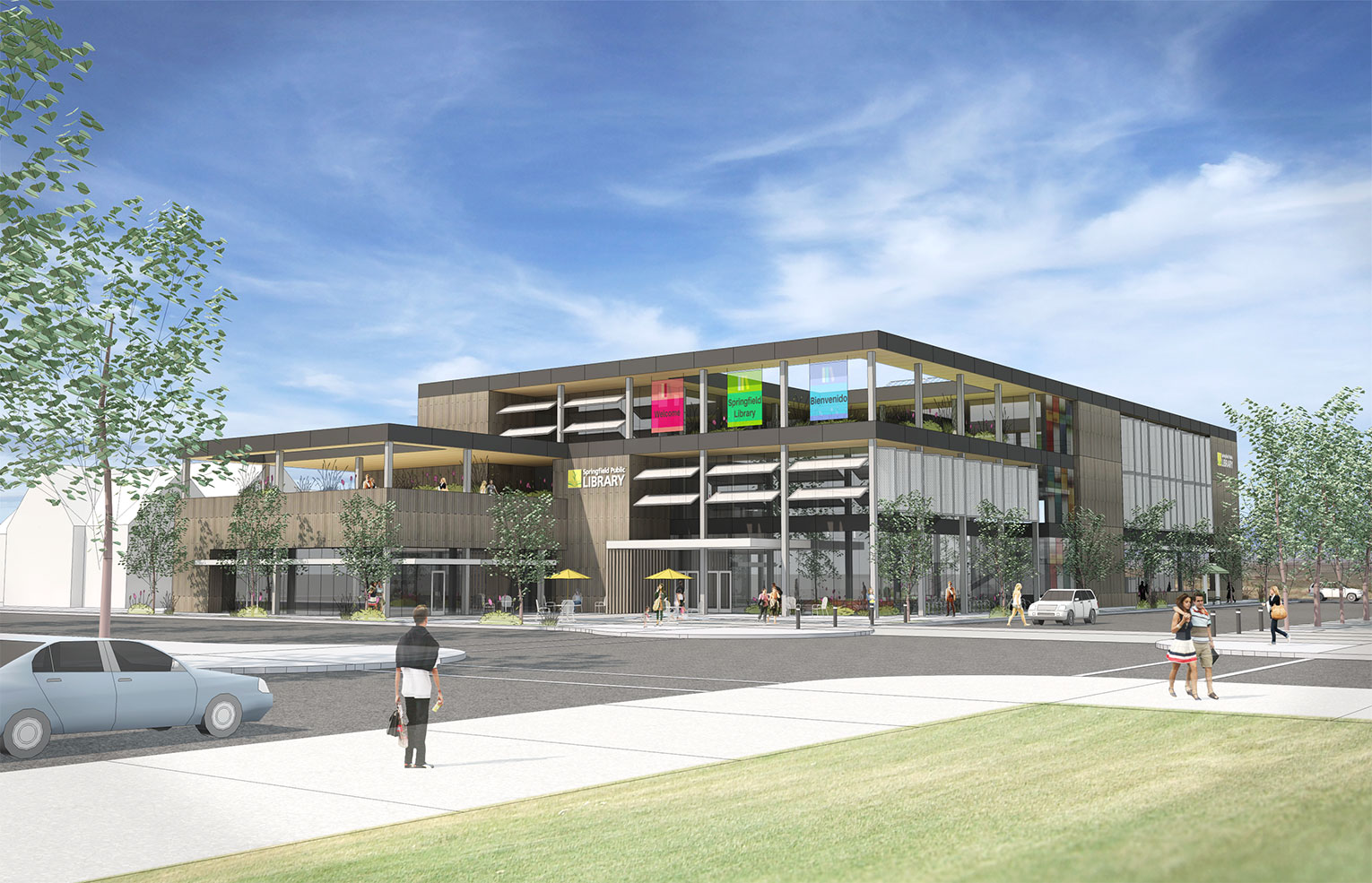
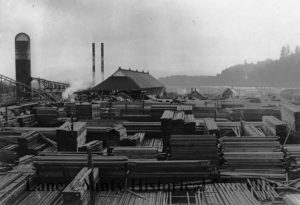
HISTORICAL CONTEXT
The building design concept is informed by the unique history and natural setting of Springfield. For many years, vast regional forests and sawmills powered by the Willamette and McKenzie Rivers fueled a timber industry that sustained and defined Springfield. Even as Springfield’s economy has become more diversified, the spirit of a city that is intimately connected to nature persists.
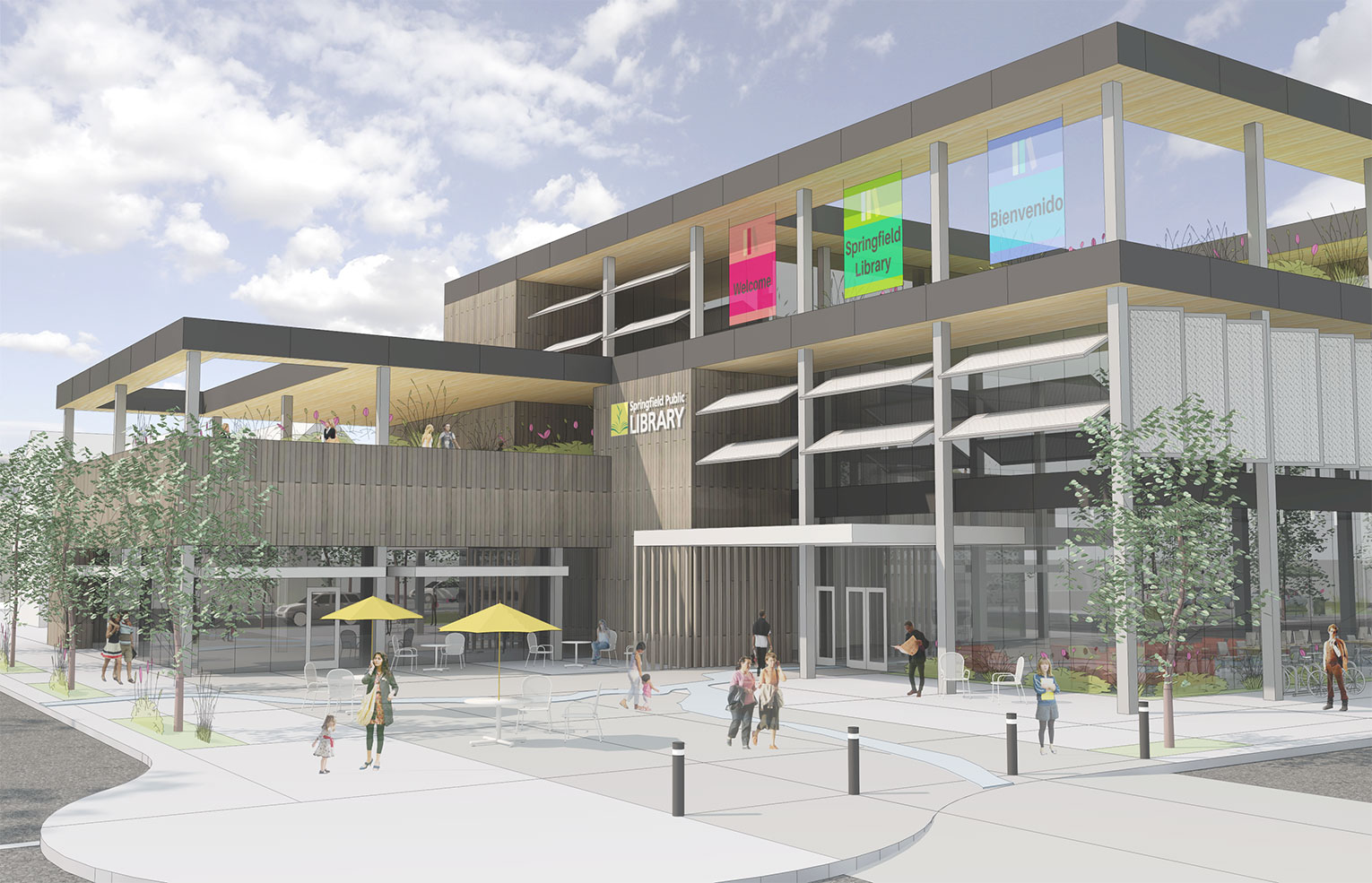
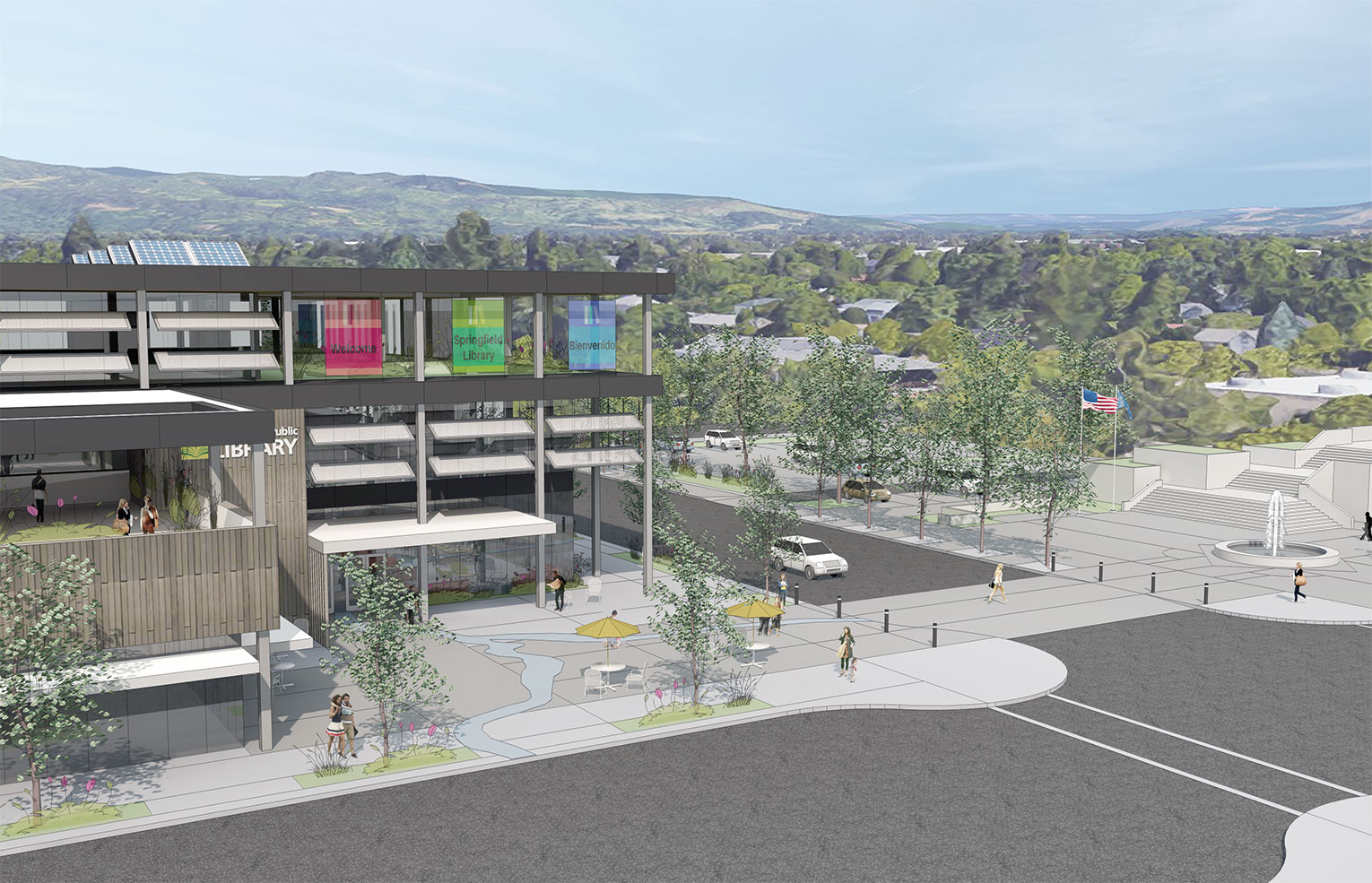
DESIGN STORY
At the ground level, an entry plaza becomes an extension of the existing City Hall plaza while providing an amenity for ground floor retail and library programs. The incorporation of an artistic paving element is inspired by the configuration of the Willamette and McKenzie Rivers as they flow through Springfield. The goal of the plaza concept design is to merge and draw visitors from both streets to the main entrance of the Library.
LOOKING UP
At the roof level, “pop-up” roof monitors gather diffuse natural light from the north, illuminating the heart of the upper floor area. The south-facing slopes of these monitors are an ideal orientation for placement of photo-voltaic panels.
