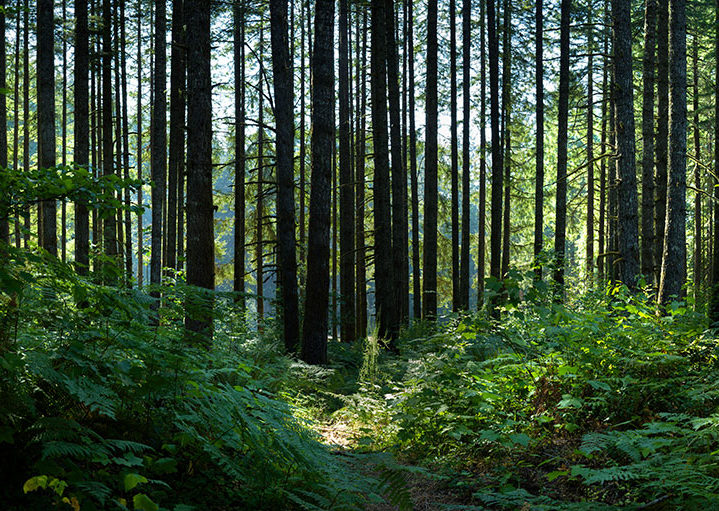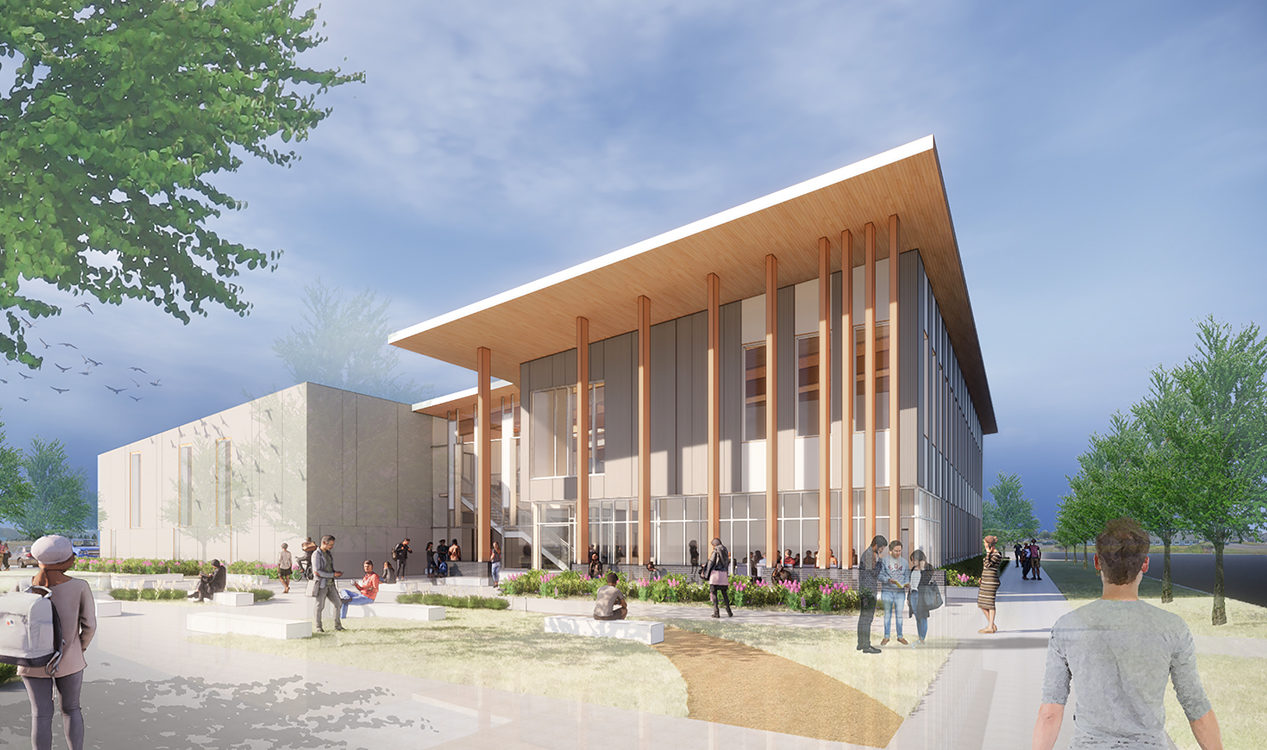FFA recently led a Facilities Master Planning process with Tillamook Bay Community College to determine space needs which will meet educational and community requirements for the next 20 years.
The design team met with key stakeholders to better understand how they currently use their spaces, how they perform their roles, how different departments collaborate and how students interact.
Working with the college, we developed an approach to maximize site utilization for a proposed expansion and renovation. This includes a new academic building designed to be an appropriate, harmonious, and welcoming space for all. The design team leveraged geographic features, natural metaphors, regional vernacular, and sustainable solutions, along with the existing campus context to inform the architectural composition and aesthetic approach to the new building. The design team also studied the renovation of the existing main academic building to accommodate the evolving needs of the college and community.
The final master plan includes development strategies, design principles and concepts, as well as a spatial program and site assessment. It will serve as a strong basis for TBCC’s future decision making.
2020 (study)
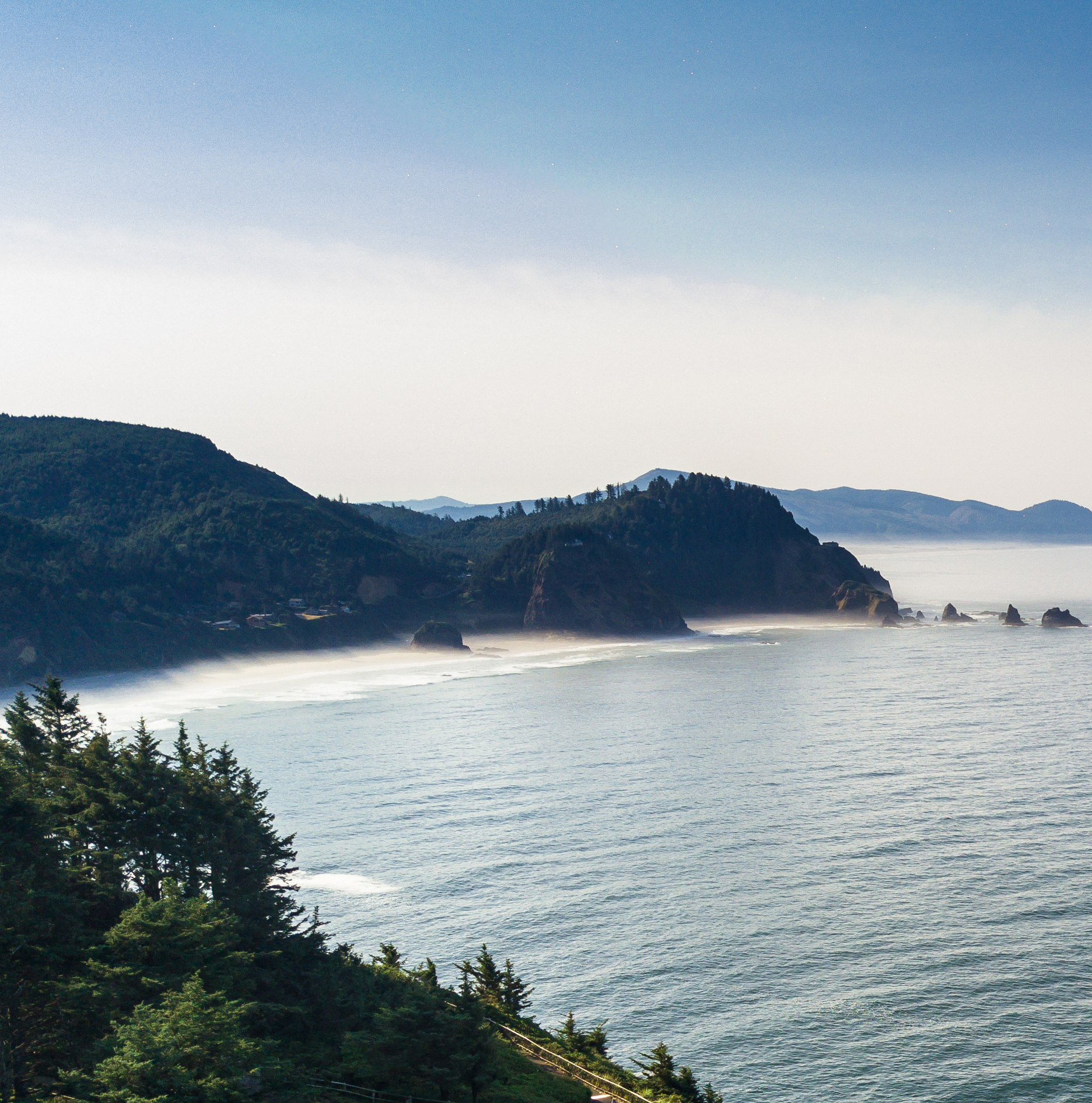
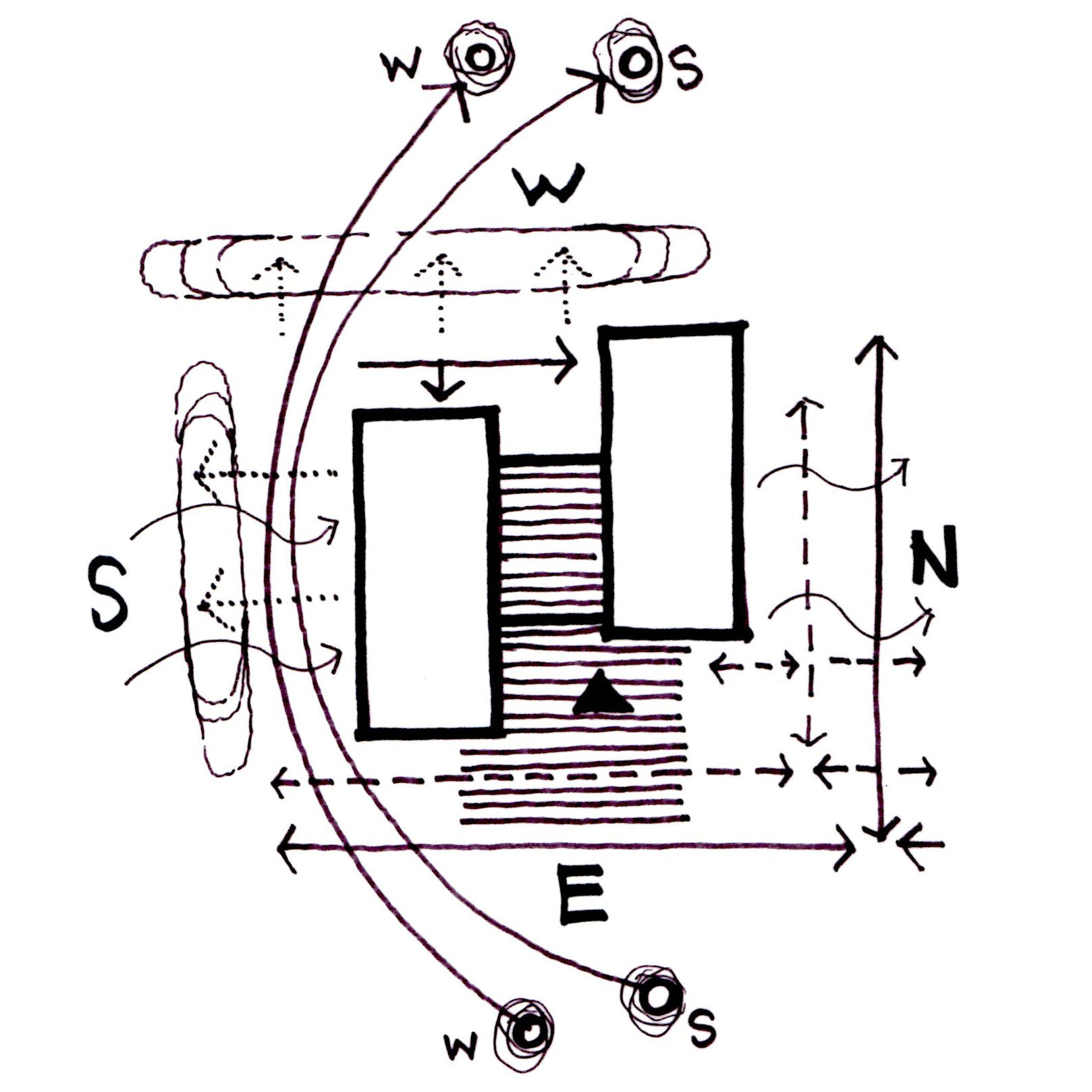
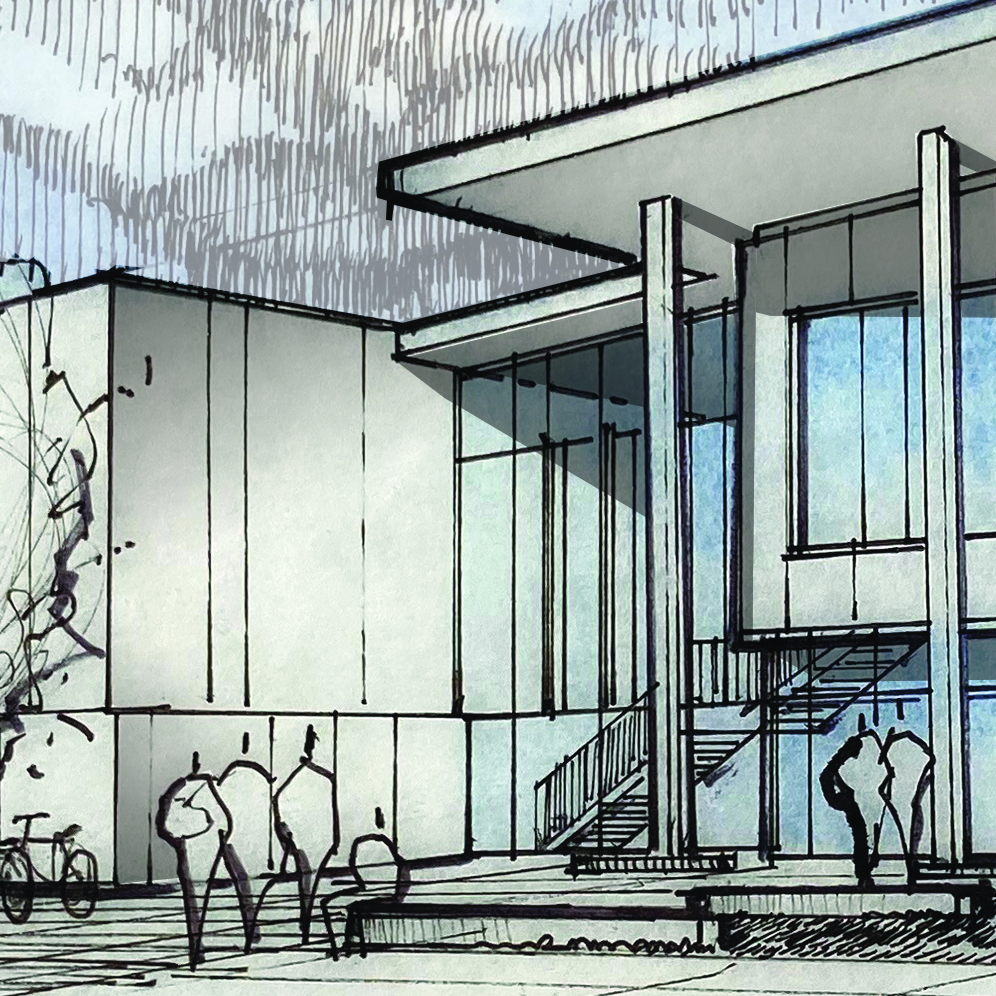
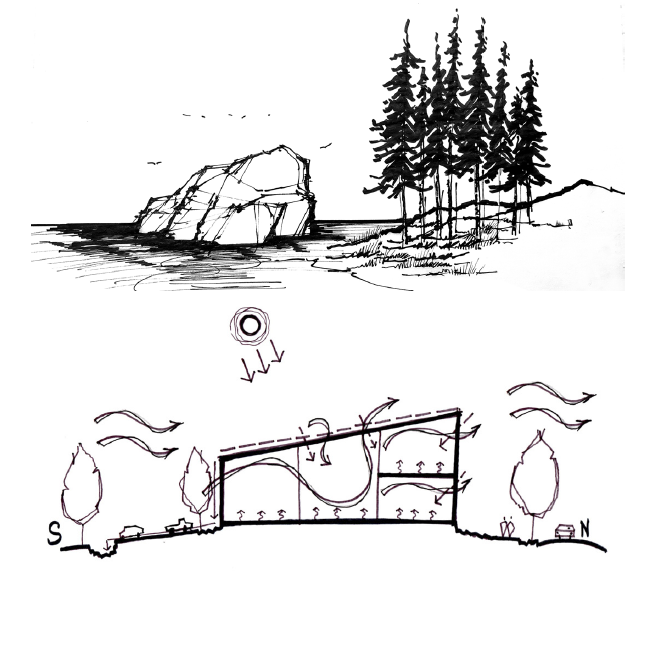
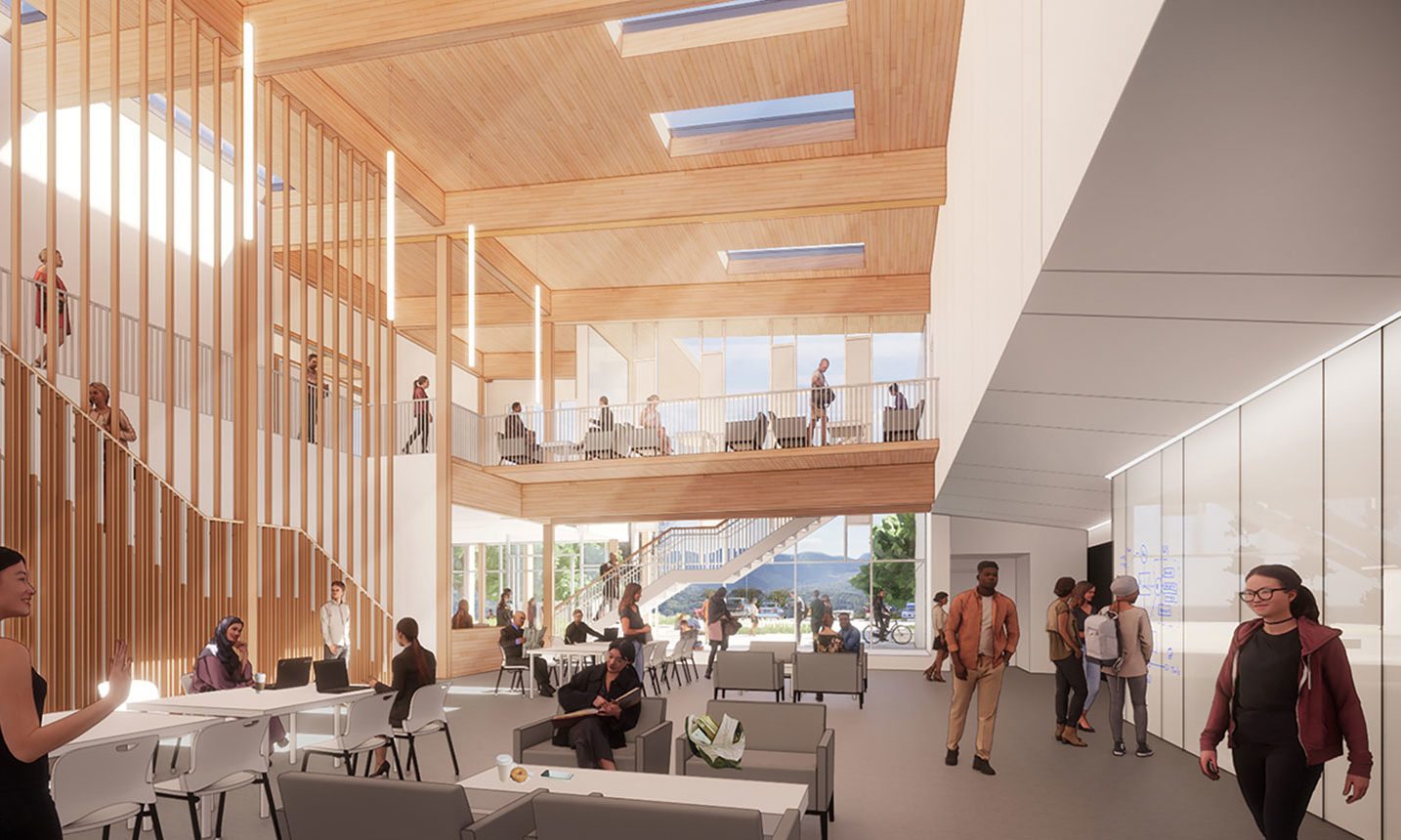
UNIQUE CLIMATE
To optimize building performance along with the promotion of health and wellness of the occupants, the design team looked at the unique coastal environmental conditions to shape design solutions.
Building volumes are shaped to respond to programmatic area needs, maximum solar energy collection and rainwater harvesting. Entries are located away from harsh wind gusts. Roof overhangs and orientation were taken into consideration to shield the interior spaces from solar heat gain and protection for glare. These covered areas also provide a safe refuge from the annual rainfall and create a welcoming environment for guests and day to day activities in and around the outdoor rooms.
Tillamook has high annual rainfall and because of the proximity to the ocean, there is an abundance of salt in the atmosphere. With this in mind, the design team selected durable and resilient materials suited to this context.
