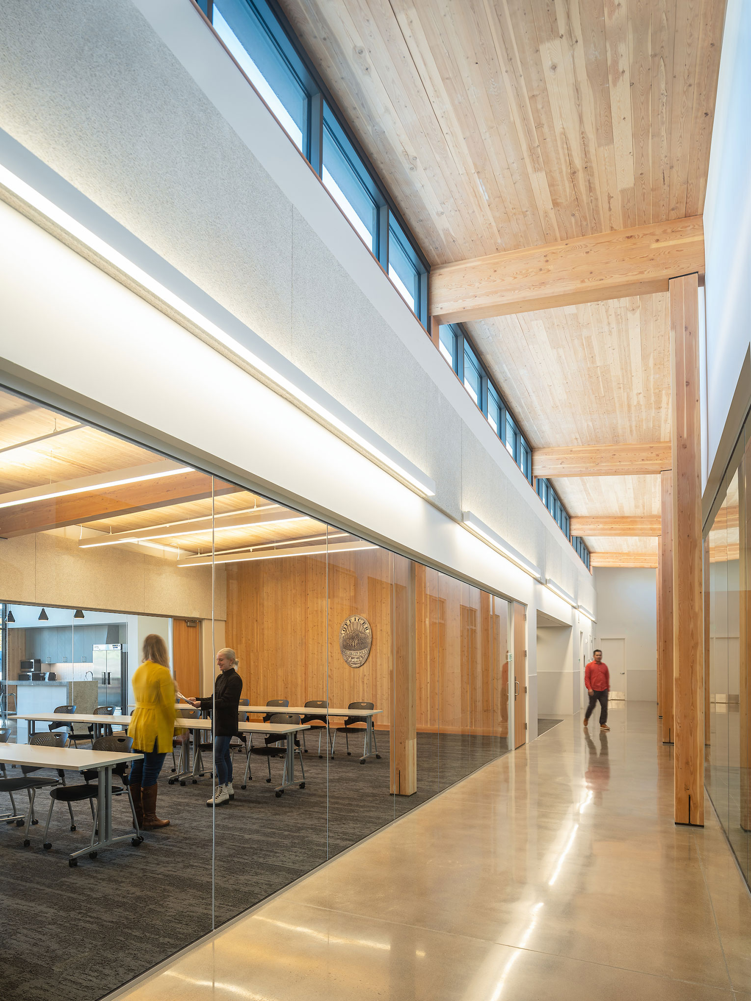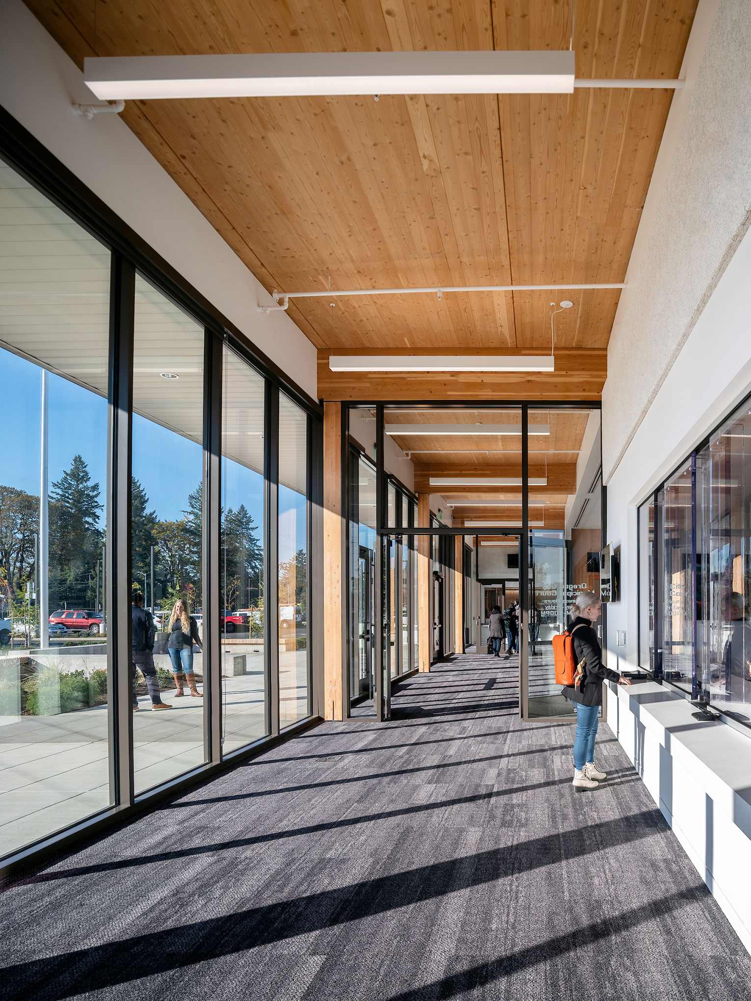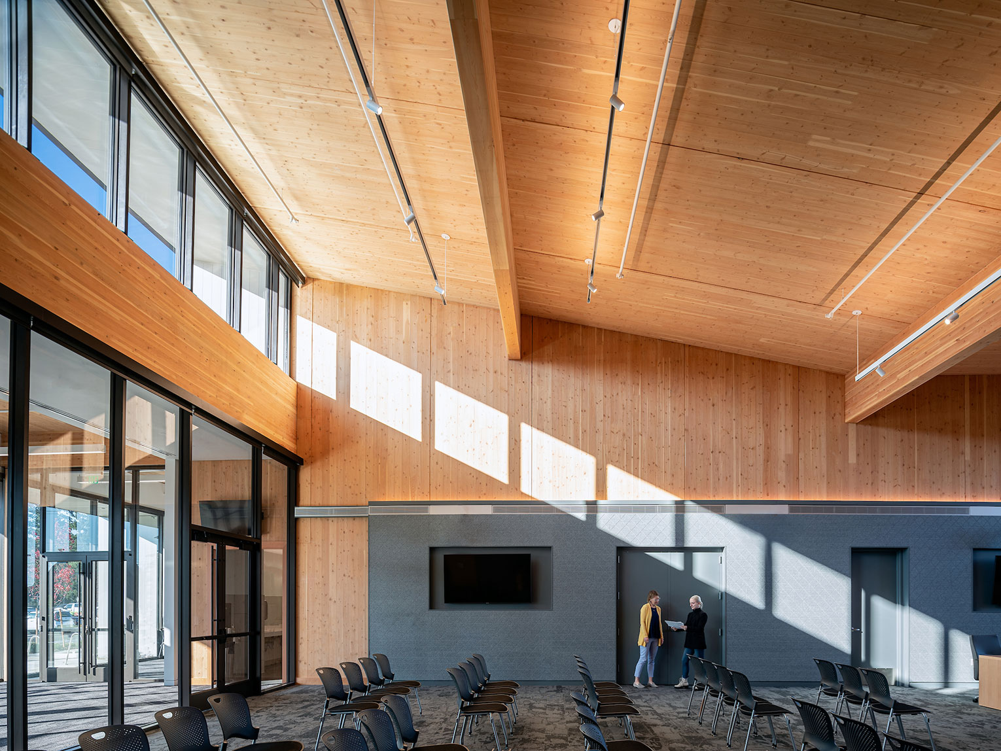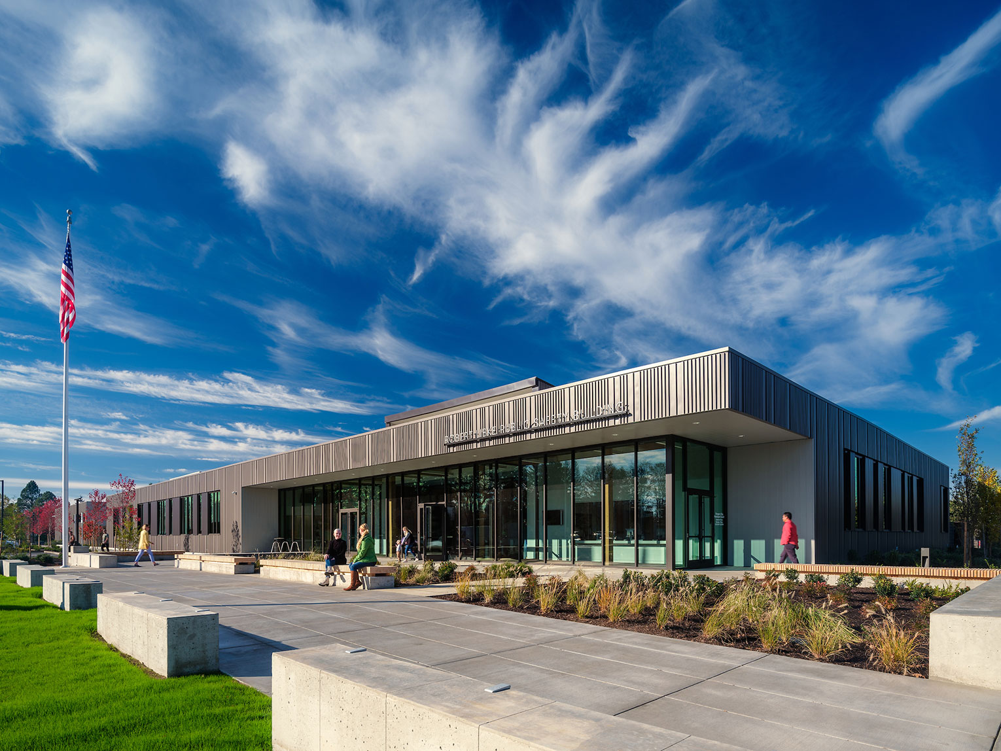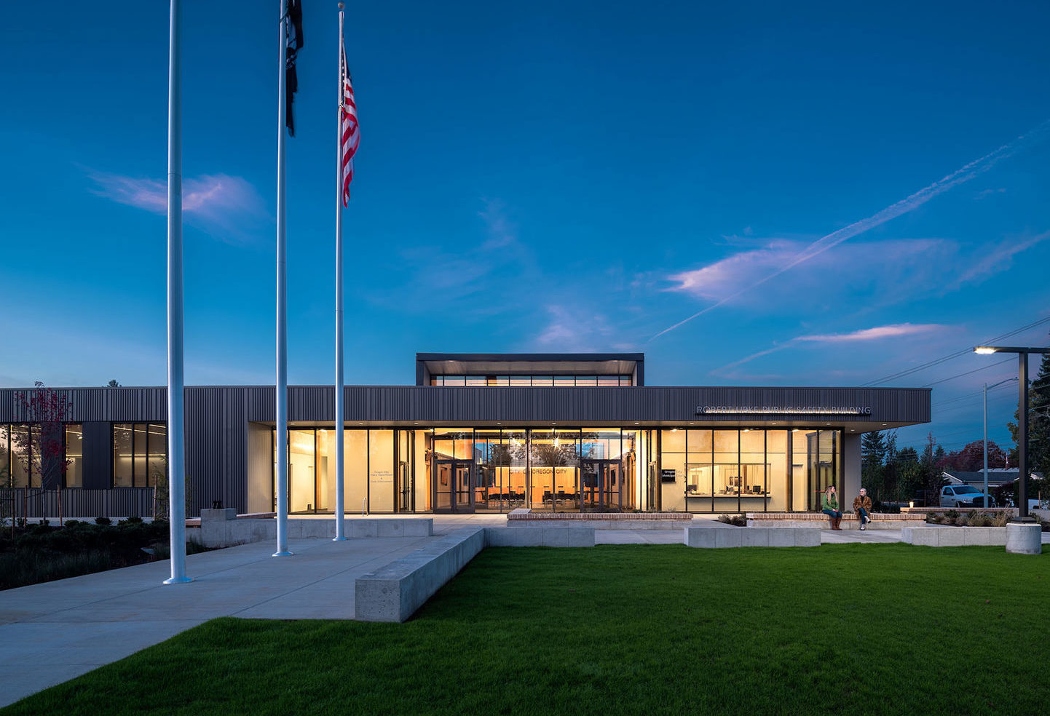We strive to design public projects that provide long-lasting value to our clients and the communities they serve. In the case of the Robert Libke Public Safety Building in Oregon City, we had the unique opportunity to provide added value by using mass timber as the primary building system and design driver. This was in part possible because the building is a single-story on a large, open site. The result is a clean, simple massing with Cross-Laminated Timber (CLT) bearing shearwalls and a roof structure of glu-laminated (glulam) wood beams that were left exposed to the interior, adding warmth and beauty to the interior spaces.
The simple rectangular massing is “carved” into at various key places to create secure courtyards for staff with access to natural light and landscaped views. The interior spaces are divided along security needs and organized around collaboration spaces that encourage staff interaction. A clerestory through the police area’s long main hallway highlights primary circulation, bringing natural light deep into the interior of the building.
When we began the design process, our team conducted several workshops with police and courts staff to understand specifically how they work together and how their facility should support operations and reflect the organization. We then facilitated public engagement sessions to better understand residents’ views of their community and their public safety agency. Through these and other collaborative exercises, the team identified three key themes: Community, Security and Wellness.
We also knew the building and the site had important stories to tell. The public safety building, which is home to Oregon City’s Police Department, City Commission Council Chambers, Municipal Court and Courts Administration, bears the name of fallen Reserve Officer Robert Libke, who was killed in the line of duty in 2013. In addition, the City’s beloved Mt. Pleasant school had occupied the site for over 90 years, leaving lasting memories with generations of Oregon City residents. What was brought to light during these collaborative sessions represented residents’ and staff’s priorities in terms the new building’s legacy – Officer Libke’s memory, and the nod to the former school site. Here was the inspiration needed to design a facility that is uniquely representative of its community.
2020
34,000 sf
Sustainable Forestry Initiative Award - Wood Design & Building Awards 2020
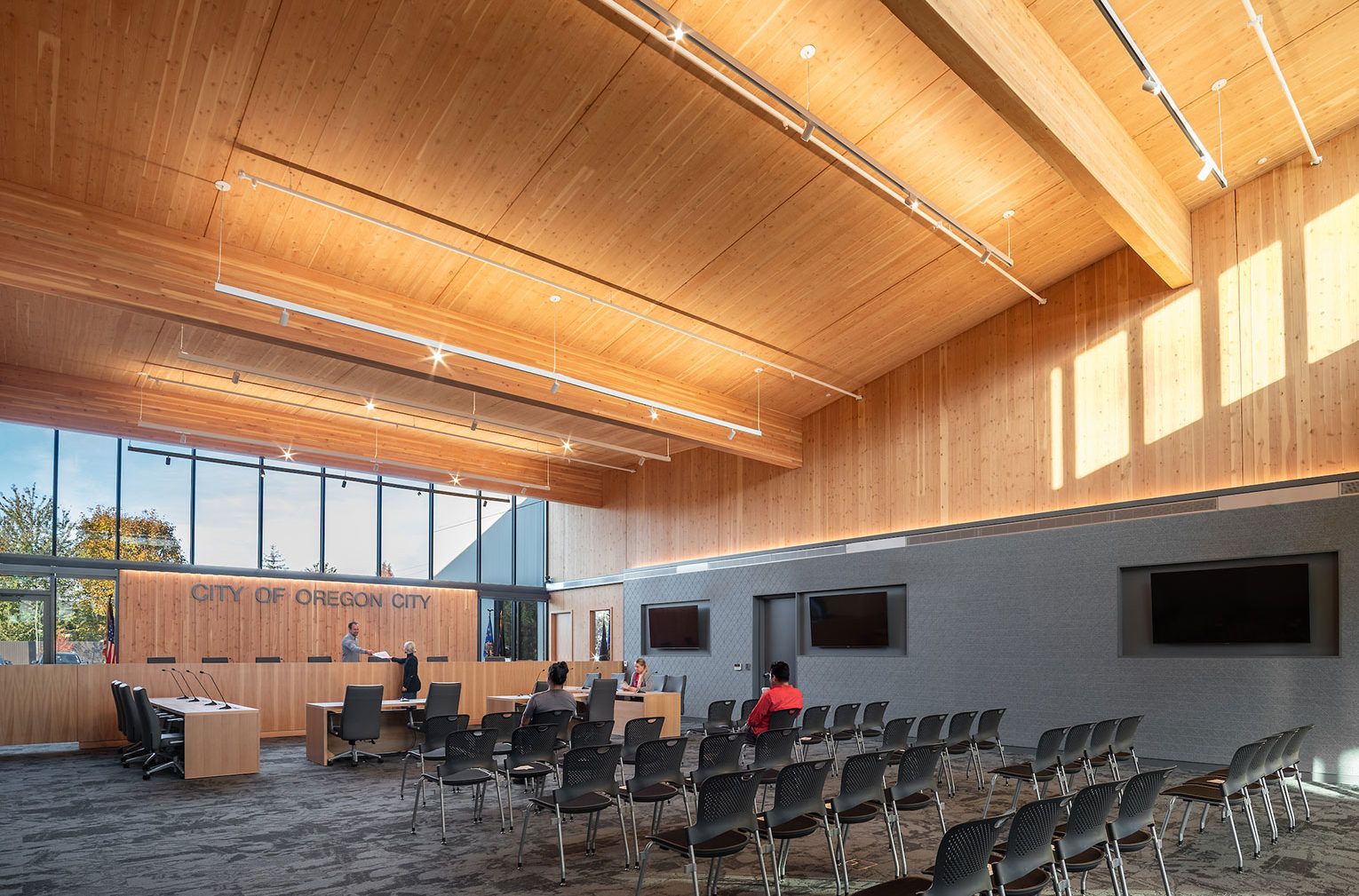
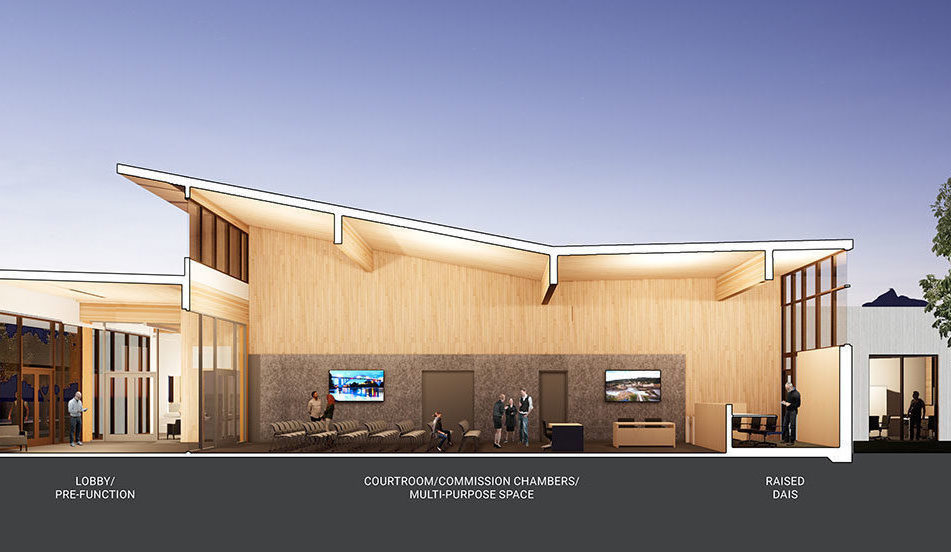
BUILDING MASSING
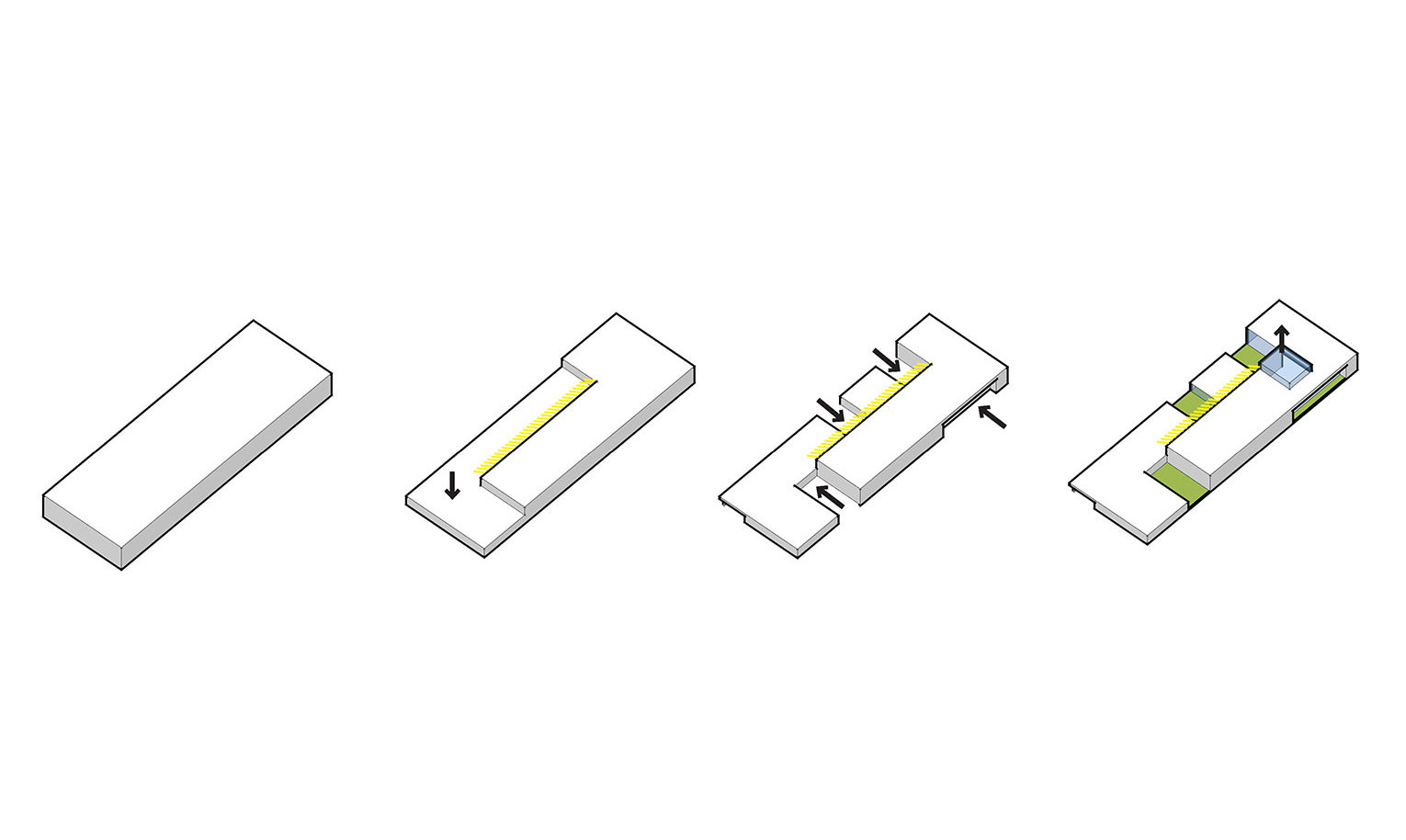
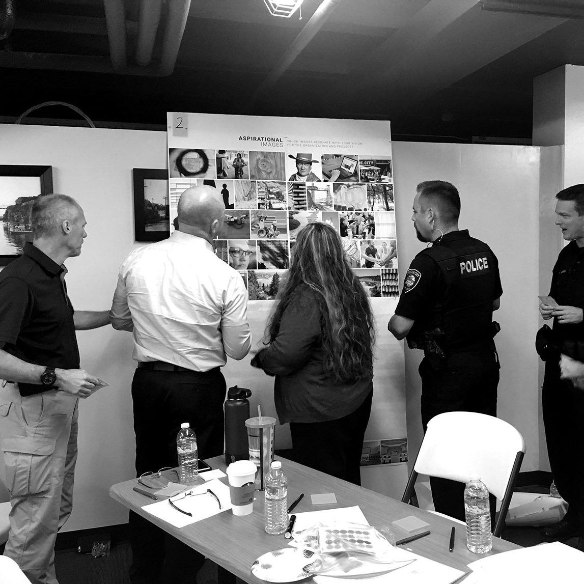
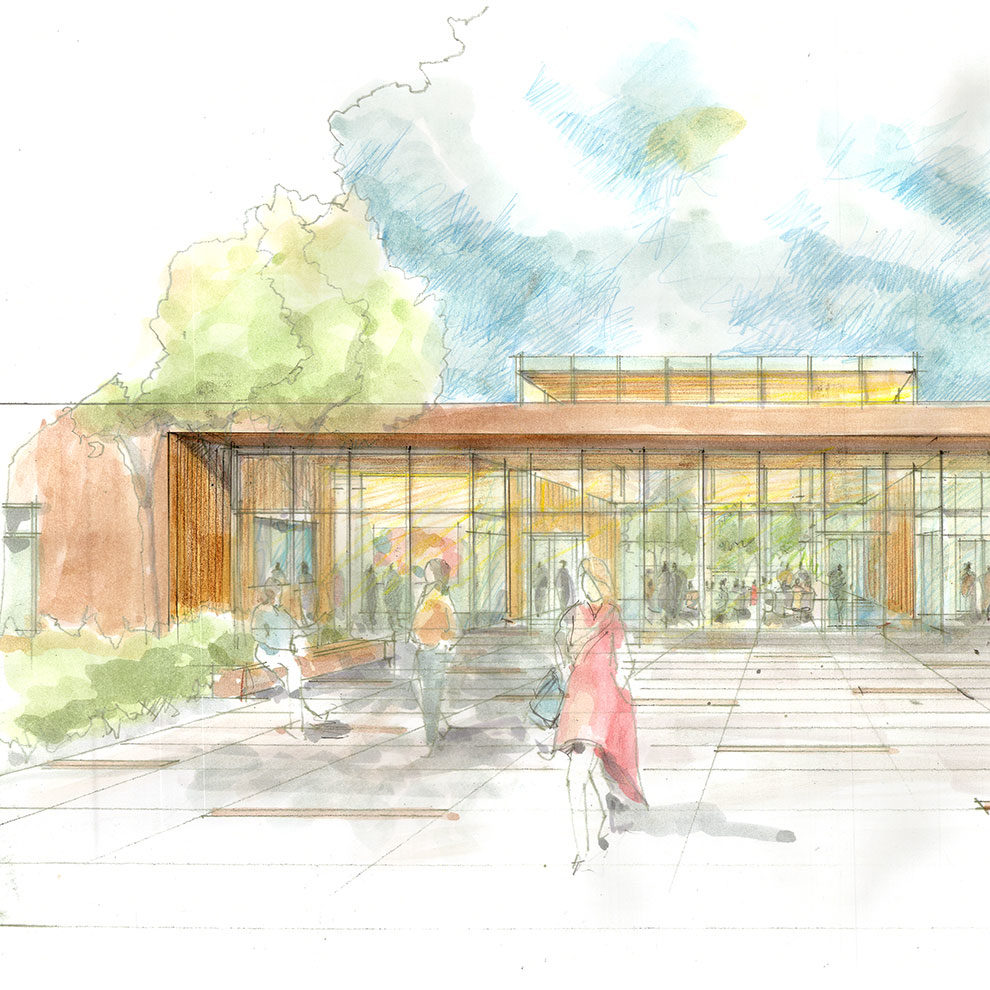
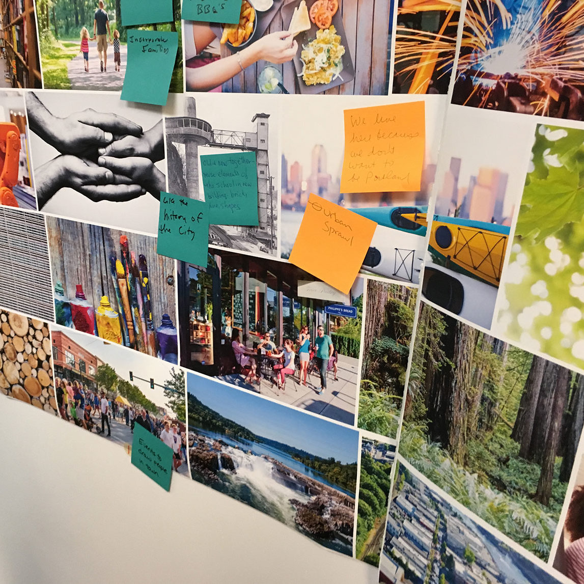
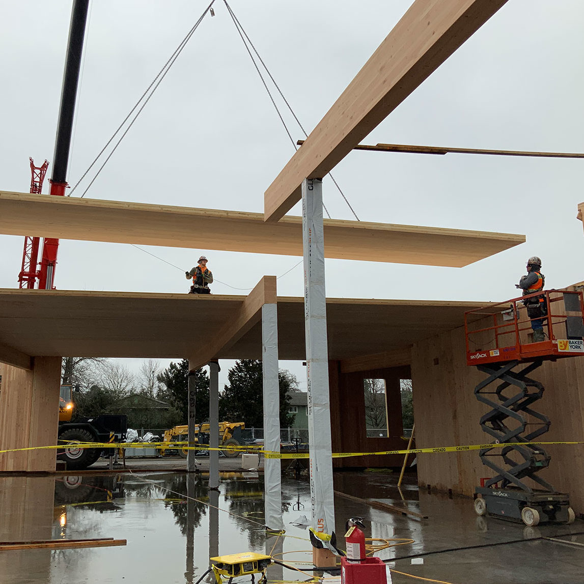
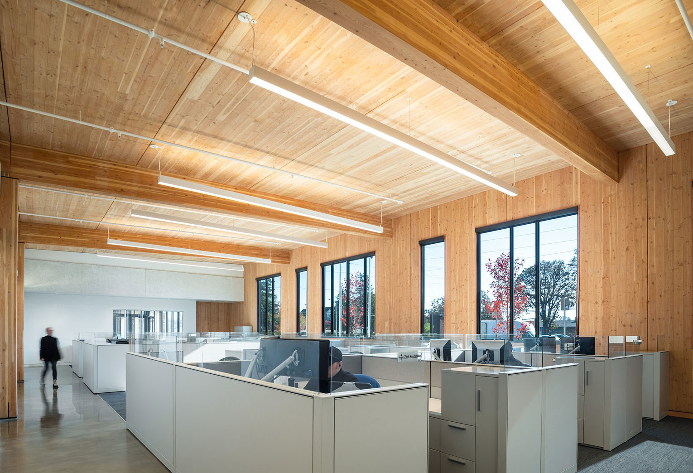
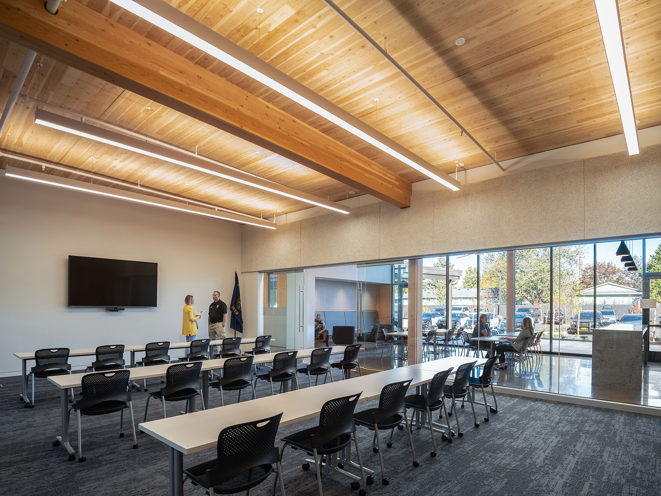
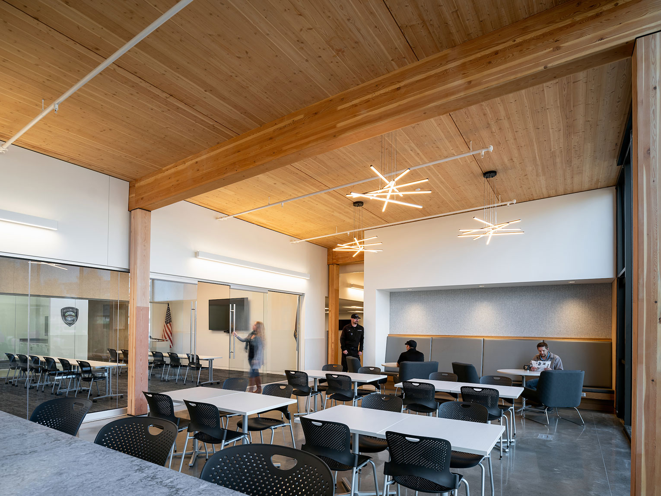
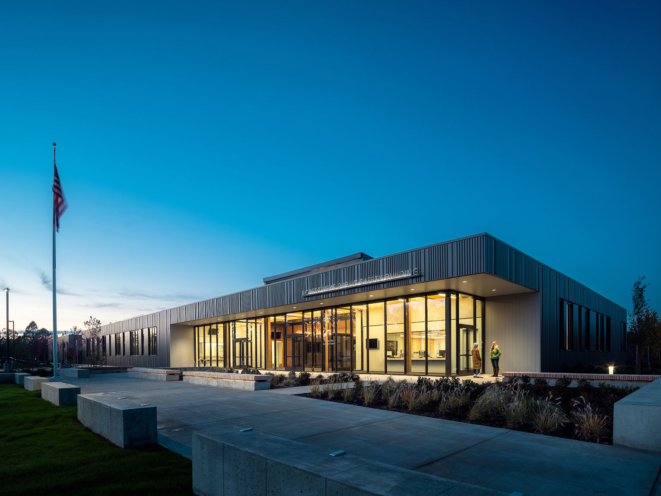
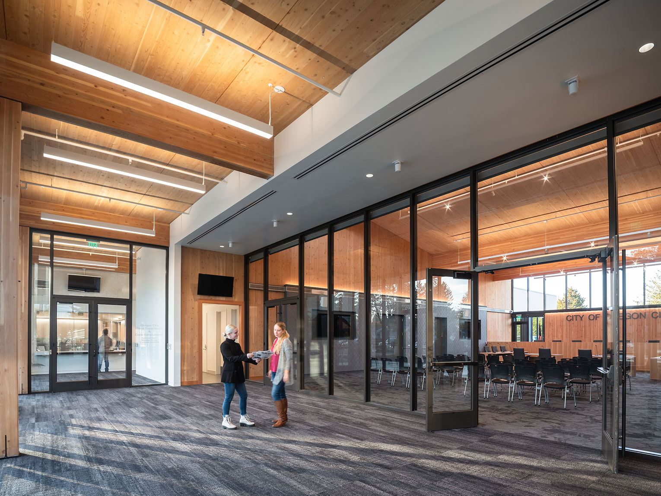
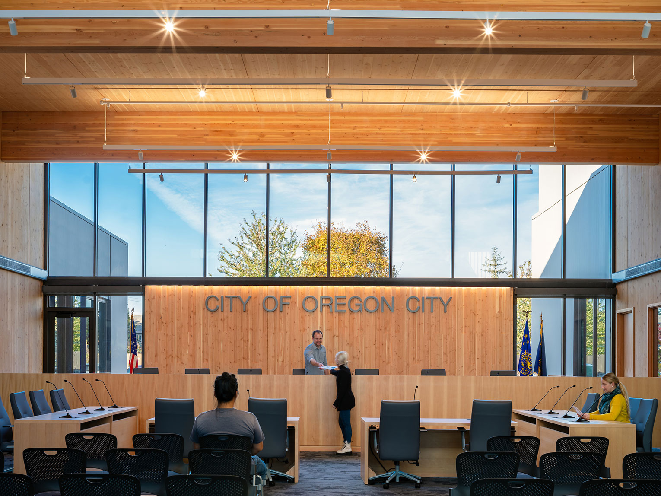
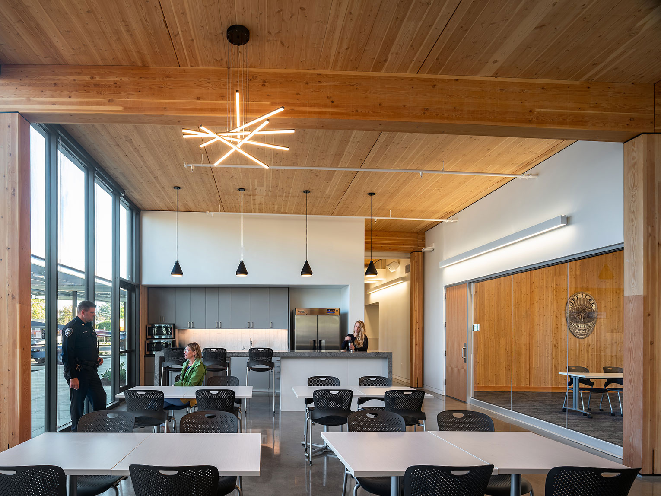
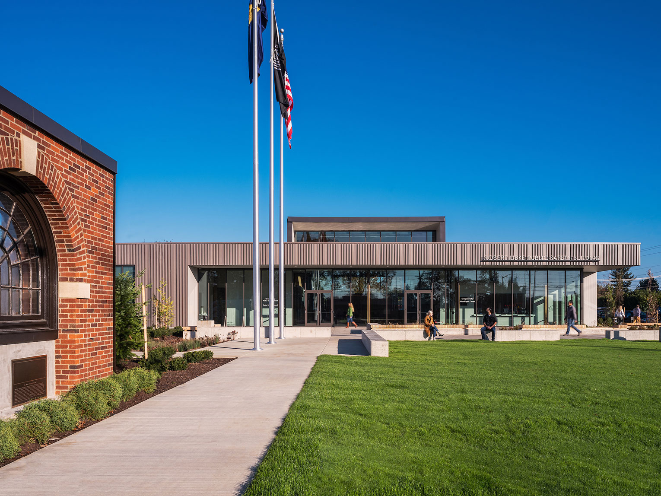
REMEMBERING SCHOOL DAYS
The design team worked closely with city staff and citizens to find ways to honor the Mt. Pleasant School that had occupied the site of the new public safety building for 90 years. While renovating the old structure itself was deemed infeasible for reuse as a resilient emergency response facility, there was a strong desire to preserve ‘a piece’ of the physical space.
Working within the overall design process for the building and site, FFA found a simple approach of salvaging bricks from the old school to commemorate the school and honor its memories and history. We repurposed the school’s main entry window and arch into a new ’gateway’ to the site of the new public safety facility plaza. It brings both literal and metaphoric meaning to this storytelling element. In conjunction with the inviting warmth of the new mass timber civic building, this commemorative marker will both tell a piece of Oregon City’s history and provide a new ‘window’ into the city’s future.
