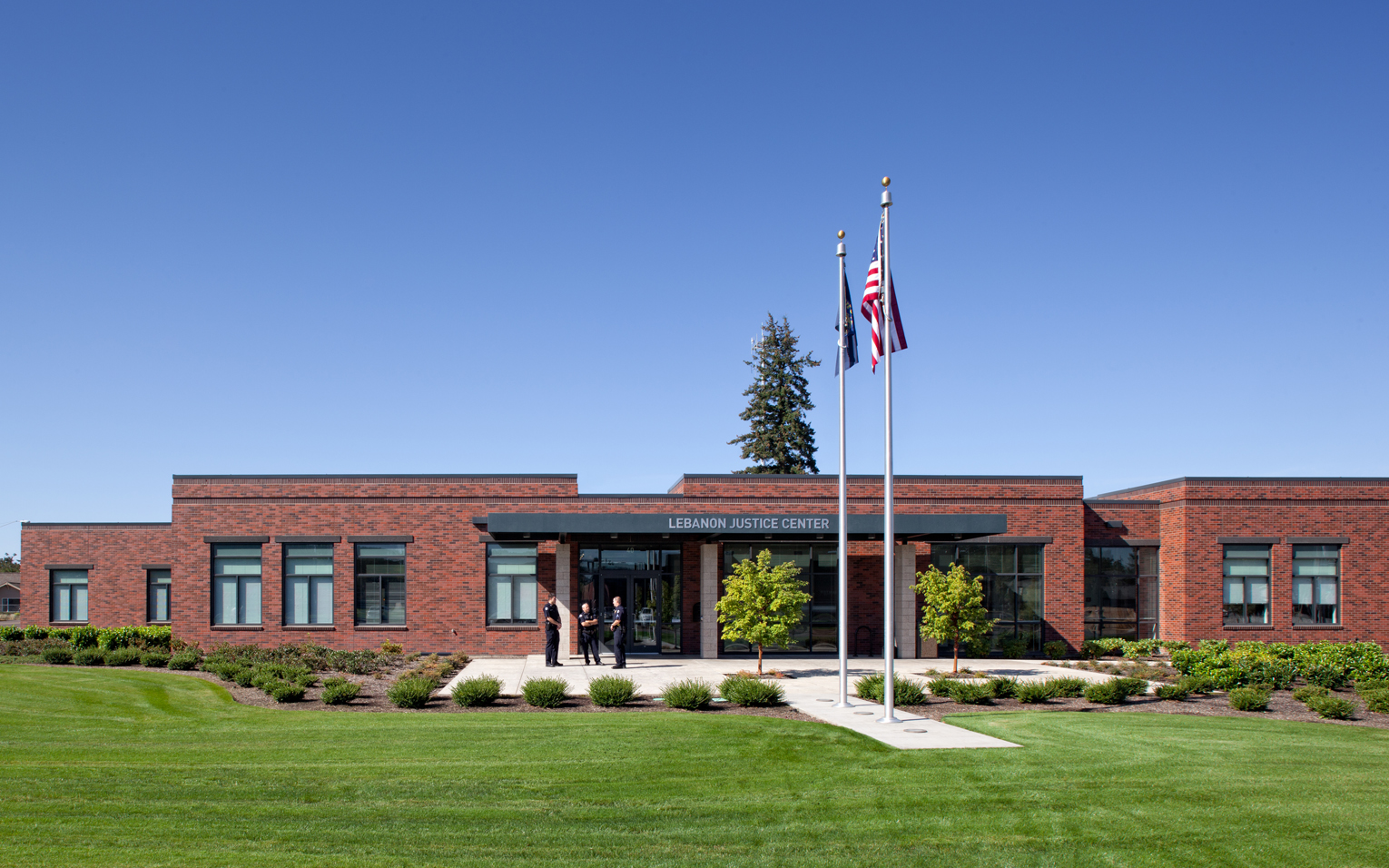FFA designed the new Justice Center for the City of Lebanon, which includes a police facility, information technology department, municipal court and 12-person jail. The City’s existing facilities were undersized and challenging for the staff to work in. FFA worked closely with the clients and the community to design a new 30,000 square foot Justice Center in the center of town. The building interweaves the complex relationship of high security and public access spaces while presenting a civic building façade to the community and street. The project was designed to have similar massing and materials to the library across the street, which FFA also designed. This opportunity creates a ‘civic campus’ feel and allows for connectivity between the two buildings.
Designing the Justice Center presented many challenges: the budget was based on an outdated program which did not address all of the client’s spacial needs. FFA worked closely with the client, cost estimators and the contractor (GMP) throughout the Programming Phase, Schematic Design and Design Development phase to ensure the design and budget were in balance. The results of this effort have allowed the project to achieve all of the established goals and gives the community an important civic building that serves its needs now and well into the future.
2009
30,000 sf

